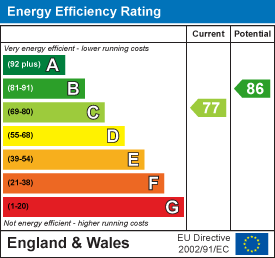.png)
Hunt Frame Lettings Estate Agents (Hunt Frame Lettings Ltd T/A)
Tel: 01323 416123
Email: info@huntframe.co.uk
16 Cornfield Road
Eastbourne
East Sussex
BN21 4QE
San Juan Court, Eastbourne
Price Guide £500,000 Sold
4 Bedroom House - Townhouse
- GUIDE PRICE £500,000 - £525,000
- STUNNING DIRECT SEA VIEWS
- IMPRESSIVE 30'7 LOUNGE/DINING/KITCHEN
- MASTER BEDROOM SUITE WITH DRESSING AREA, EN-SUITE AND BALCONY
- THREE FURTHER BEDROOMS
- ACCOMMODATION OVER FOUR FLOORS
- INTEGRAL GARAGE AND PARKING
- WATERSIDE GARDEN WITH STUNNING VIEWS
- UTILITY ROOM, NO CHAIN
- MUST BE SEEN
GUIDE PRICE £500,000 - £525,000. An exceptional town house enjoying a superb position providing OUTSTANDING DIRECT SEA VIEWS. The accommodation is arranged over four floors and benefits from a most impressive 30'7 through Lounge/dining/Kitchen with direct access on to the water side garden. Only an internal inspection will convey the true merits of this outstanding home.
DETAILED ‘KEY FACTS FOR BUYERS’ ARE AVAILABLE IN THE LINK BELOW
Entrust Hunt Frame’s experienced property professionals with the sale of your property, delivering the highest standards of service and communication.
Front door to:
Entrance Hall
Phone point, radiator, built in double cloaks cupboard, door to integral garage, stairs to ground floor.
Utility room
4.50m x 2.29m (14'9 x 7'6)Range of wall and base mounted cupboards and drawers, work tops with inset stainless steel sink and single drainer unit. Space for fridge, built in fridge and freezer.
Ground floor shower room
In a white suite comprising tiled shower cubicle, low level wc, wash basin, heated towel ladder, part tiled walls, recessed spot lighting.
Ground floor
Open plan Lounge, Kitchen/Dining Room
9.32m x 4.45m (30'7 x 14'7)A stunning room enjoying wonderful direct sea and harbour mouth views through french doors which open directly onto the water side garden. Kitchen area comprising a range of wall and base mounted cupboards and drawers with solid granite work tops. Island unit with cupboards below. Built in sink. Inset Butler sink. Space for 'Range' style cooker with extractor hood above. Integrated dishwasher, concealed gas fired boiler, double glazed windows and french doors to 'Juliet' balcony.
First floor
Radiator, airing cupboard, stairs to top floor.
Bedroom three
4.45m x 2.82m (14'7 x 9'3)Radiator, double glazed window to front.
Bedroom Two
4.45m x 3.66m (14'7 x 12')Built in wardrobes, radiator, double glazed windows providing direct sea and harbour mouth views.
Bathroom
In a white suite comprising panelled bath with shower over, low level wc, vanity wash basin, heated towel ladder, recessed spot lighting, tiled floor.
Second floor landing
Radiator, access to loft space.
Mater bedroom suite
3.84m x 2.97m (12'7 x 9'9)Range of mirror fronted fitted wardrobes, radiator, double glazed frech doors leading to balcony.
Dressing area, with range of fitted wardrobes.
En-Suite shower room
In a white suite comprising tiled shower cubicle, vanity wash basin, low level wc, tiled walls, heated towel ladder, recessed spot lighting, double glazed window.
Bedroom Four
Radiator, double glazed window to front.
Front, driveway laid as paving.
Rear, Waterside garden providing stunning views.
HARBOUR CHARGE: Approx. £350 P.A.
ESTATE CHARGE: £270 PA Approx.
Disclaimer: Whilst every care has been taken preparing these particulars their accuracy
cannot be guaranteed and you should satisfy yourself as to their correctness. We have not been able to check outgoings, tenure, or that the services and equipment function properly, nor have we checked any planning or building regulations. They do not form part of any contract. We recommend that these matters and the title be checked by someone qualified to do so.
Energy Efficiency and Environmental Impact

Although these particulars are thought to be materially correct their accuracy cannot be guaranteed and they do not form part of any contract.
Property data and search facilities supplied by www.vebra.com






























