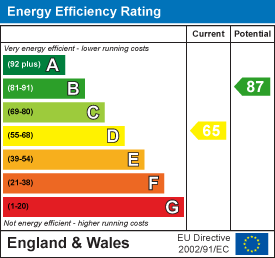
Hub 26
Hunsworth Lane
Cleckheaton
BD19 4LN
Moorcroft Drive, East Bierley, Bradford
£200,000
3 Bedroom Bungalow
- 3 Bedroom Semi Detached
- True Bungalow
- Wheel Chair Accessible
- Off Road parking
- Large Spacious Room
- En Suite To Master Bedroom
- Easy To Maintain Gardens & Summer House
- Under Floor Heating Throughout
- No Chain & Vacant Possession
- NOT TO BE MISSED
***3 Bedroom True Bungalow***Wheel Chair Accessible***No Chain & Vacant Possession***
A large extended semi detached TRUE BUNGALOW that has been significantly improved, extended and enhanced to provide a superior home. Was renovated for owner occupation, the bungalow benefits from full wheel chair access inside & out with off road parking and lovely easy to maintain gardens. Further features include UNDERFLOOR HEATING throughout. The accommodation comprises: Entrance Hall, Shower Room, Kitchen Diner, Inner Hall, 3 Bedrooms with En Suite to master.
*****Contact YORKSHIRE RESIDENTIAL 01274 606167 to arrange a viewing*****
Entrance Hall
Tiled flooring.
Shower Room / WC
1.83m x 1.93m'' (6' x 6'4'')3 piece white suite which consists of a low flush wc, pedestal wash hand basin and large walk in shower cubicle. Tiled flooring.
Kitchen Diner
5.54m'' x 2.95m'' (18'2'' x 9'8'')A range of kitchen wall and base units, 8 ring gas cooker with 2 ovens and a grill. Stainless steel sink unit set into worktops, plumbing for automatic washing machine and French door leading out to the rear patio.
Inner Hallway
Large cloaks cupboard, tiled flooring and access to the loft via pull down ladder.
Lounge
5.03m'' x 3.23m'' ext to 3.63m'' (16'6'' x 10'7''Laminate wooden flooring and French doors leading out to rear patio.
Double Bedroom 1
2.67m'' x 3.63m'' (8'9'' x 11'11'')Laminate wooden flooring.
En Suite
1.85m'' x 2.62m'' (6'1'' x 8'7'')3 piece white suite which consists of a low flush wc, wash hand basin into vanity unit, shower bath with shower over and screen. Tiled flooring
Double Bedroom 2
4.27m x 2.36m'' (14' x 7'9'')Laminate wooden flooring.
Single Bedroom 3
2.67m'' x 2.36m'' (8'9'' x 7'9'')Laminate wooden flooring.
Exterior
Enclosed and gated front for off road parking and easy to maintain Astro grass. The rear is fully enclosed and easy to maintain with a good sized summer house.
Energy Efficiency and Environmental Impact

Although these particulars are thought to be materially correct their accuracy cannot be guaranteed and they do not form part of any contract.
Property data and search facilities supplied by www.vebra.com












