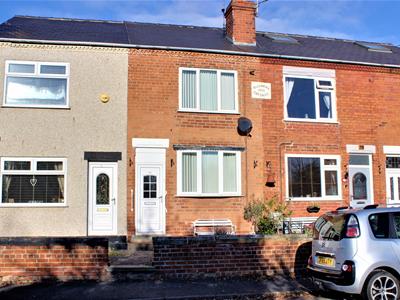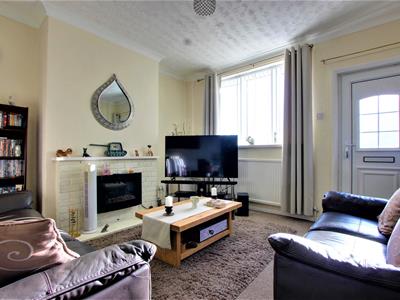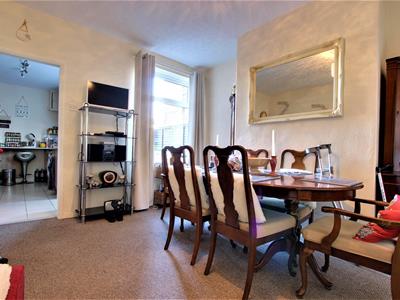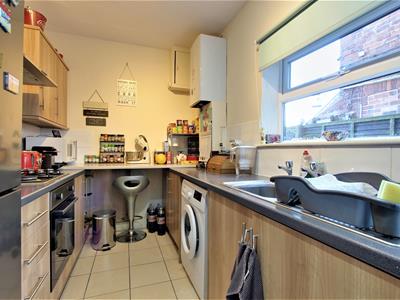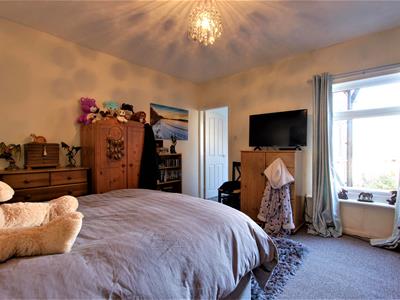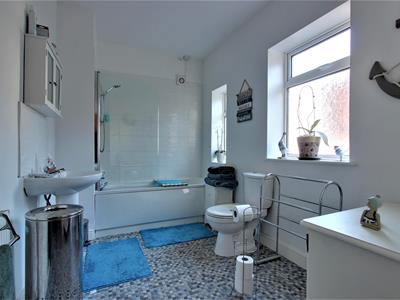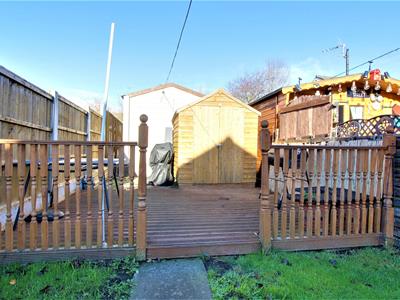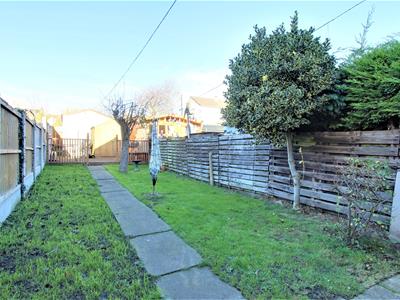
26 Mill Street
Chesterfield
Derbyshire
S43 4JN
Mitchell Street, Clowne
PCM £750 p.c.m. To Let
2 Bedroom House - Terraced
- MID TERRACED PROPERTY
- TWO BEDROOMS
- DETACHED GARAGE
- REAR GARDEN
- GAS CENTRAL HEATING
- UPVC DOUBLE GLAZING
- OFF ROAD PARKING
- SHORT WALK TO LOCAL AMENITIES
- EPC = C
- PETS CONSIDERED £15PCM PER PET
**EASY ACCESS TO M1**TWO RECEPTION ROOMS**This TWO bed terrace is situated in the popular residential area of Clowne. Great for access to the M1. On entering there is a lounge with fireplace, dining room and galley kitchen with modern units and space for washer and fridge/freezer. Upstairs there are two double bedrooms and a bathroom fitted with a suite in white. There is neutral décor throughout. To the rear of the property is an enclosed garden with lawned area, beyond which is a garage suitable for storage with adjacent off road parking. UPVC Double Glazing and Gas Central Heating.
Please note: The photos were taken on the last tenancy and will be updated when the current tenant vacates.
ACCOMMODATION
Entrance is gained through the front upvc double glazed door in to the;
LOUNGE
3.78m x 3.76mFitted with a brick fireplace with tiled hearth set to which is a contemporary electric fire. Also fitted is a central heating radiator, coving to the ceiling, a televison aerial point and a upvc double glazed bow window viewing to the front of the property.
From here a door opens to the inner hall which has access to the staircase and a further door opens to the;
DINING ROOM
4.05m x 3.78mHaving a central heating radiator, a useful storage cupboard and a upvc double glazed window viewing to the rear of the property.
FITTED KITCHEN
4.03m x 2.09mFitted with a range of units in light oak effect above and below areas of easy clean work surface inset to which is a stainless steel sink unit and a gas hob with electric oven beneath and stainless steel chimney extractor over. Also fitted is tiling to splash back areas, ceramic tiled flooring a central heating radiator, plumbing for an automatic washing machine, a upvc double glazed window viewing to the side of the property and a hardwood door opening to the side of the property.
BEDROOM ONE
3.79m x 3.78mHaving a central heating radiator, a useful storage cupboard, a television aerial point and a upvc double glazed window viewing to the front of the property.
BEDROOM TWO
4.05m x 3.78mHaving a central heating radiator, a television aerial point and a upvc double glazed window viewing to the rear of the property.
.
From here a door opens into the;
BATHROOM
3.16m x 2.08mPartially tiled and fitted with a white suite comprising of a panelled bath with electric shower over, a pedestal wash hand basin and a low flush toilet. Also fitted is a central heating radiator, an extractor fan, a built in storage cupboard and two upvc double glazed windows viewing to the side of the property.
OUTSIDE
To the front of the property is a walled garden.
To the rear of the property is a fully enclosed lawned garden, a detached garage and off street parking.
Energy Efficiency and Environmental Impact


Although these particulars are thought to be materially correct their accuracy cannot be guaranteed and they do not form part of any contract.
Property data and search facilities supplied by www.vebra.com
