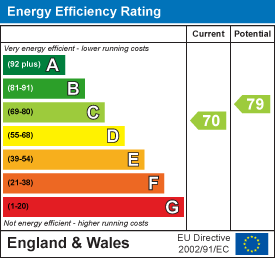
David Davies Estate Agents
Tel: 01744 885753
168 Kiln Lane
Eccleston
St Helens
WA10 4RB
Ashfield Crescent, Billinge, Wigan, WN5 7TE
Asking Price £400,000 Sold (STC)

4 Bedroom House - Detached
- EPC: C
- Freehold
- Council Tax Band: D
- Detached Property
- Three Reception Rooms
- Kitchen/Dining Room
- First Floor Family Bathroom
- Four Bedrooms And A Walk-In-Wardrobe
- Low Maintenance Rear Garden
- Driveway And Garage
Situated in the heart of the sought-after village of Billinge, close to all amenities, well regarded primary schools and local country walks we bring to the sales market this four bedroomed detached property.
The property briefly comprises: entrance porch which is of good size and leads into the bright hallway.
Off the hallway are two large reception rooms one of which has doors opening out onto the rear garden plus there is a separate dining room.
The lovely modern kitchen is a large space with ample storage solutions and also benefits from an additional dining area. The ground floor is completed by a WC.
To the first floor we have four good sized bedrooms, two of which enjoying fitted wardrobes.
The master bedroom benefits from a walk-in wardrobe and a very large luxury four piece en-suite. There is also a family bathroom with a Roll Top Bath.
The property benefits from a garage and driveway which will accommodate a number of vehicles.
To the rear is a lovely, low maintenance garden with a patio area which is ideal for entertaining and enjoying in the summer months.
EPC: C
Please note:
Property descriptions are provided in good faith for general guidance only and should not be relied upon as statements of fact. Buyers are advised to make their own enquiries to ensure that any descriptions or details meet their expectations. Services, systems, and appliances have not been tested, and all information should be verified by the buyer during inspection and by their appointed Surveyor and Conveyancer. All measurements are approximate and photographs provided for guidance only.
Energy Providers
Electricity- Connected - Scottish Power
Gas- Connected -Scottish Power
Liquid Petroleum Gas (LPG) - N/A
Water main or private water supply - Connected - United Utilities
Drainage to public sewer - Connected - United Utilities
Cable TV or Satellite - Virgin media
Telephone - Virgin media
Broadband - Virgin media
Broadband Speed - Est 60Mbps
Heating System was last Serviced in June 2021
Alterations And Changes To The Property
1-Extension to rear of property to ground floor only – larger lounge area and kitchen;
2-Extension to side of property to lower and upper floor for new integral garage (at lower floor) and upper with en-suite to master bedroom and dressing room;
3-Existing integral garage converted to additional room/bedroom (at ground floor)
Dates of the extension/construction not known but planning permission submission circa May 1996.
PVC double glazing installed to all windows of the property – date of installation not known.
Cavity wall insulation – additional cavity wall and loft insulation installed October 2011 by Viscount Environmental Ltd (Tel 0800-716024)
*Planning Permission was obtained for the above*
Unsure of exact details of above but have outline planning permission submission proposal drawing dated May 1996 – drawing ref 982-02 Rev A- by Fleming Smith Associates Ltd, Wynne House, 1 Wynne Road, Cowley Hill, St Helens, WA10 2AL.
Fixtures And Fittings
** Items that would be considered a fixture or fitting, e.g. carpets, curtains, light fittings and fitted cupboards etc.
Carpets, curtains, wardrobes etc externally this comprises of hot tub and garden furniture – all not included with the sale.
** Additional furniture or possessions likely to include in the sale, irrespective of price?
Nothing that is not specifically specified.
Hallway
3.98m x 2.88m (13'0" x 9'5")
Living Room
3.94m x 3.57m (12'11" x 11'8")
Family Room
5.38m x 3.57m (17'7" x 11'8")
Dining Room
4.81m x 2.35m (15'9" x 7'8")
Downstairs WC
1.77m x 2.41m (5'9" x 7'10")
Kitchen
2.37m x 3.74m (7'9" x 12'3")
Kitchen/Diner
2.40m x 3.74m (7'10" x 12'3")
Landing
1.78m x 4.43m (5'10" x 14'6")
Bedroom 1
3.33m x 3,78m (10'11" x 9'10",255'10")
En Suite
3.33m x 3.01m (10'11" x 9'10")
Dressing Room
2.09m x 2.89m (6'10" x 9'5")
Bedroom 2
3.37m x 3.00m (11'0" x 9'10")
Bedroom 3
2.41m x 3.52m (7'10" x 11'6")
Bedroom 4
2.40m x 2.66m (7'10" x 8'8")
Family Bathroom
2.40m x 1.66m (7'10" x 5'5")
Energy Efficiency and Environmental Impact

Although these particulars are thought to be materially correct their accuracy cannot be guaranteed and they do not form part of any contract.
Property data and search facilities supplied by www.vebra.com




























