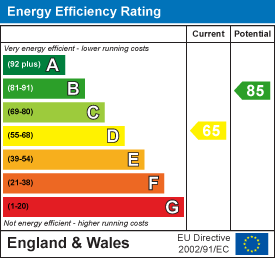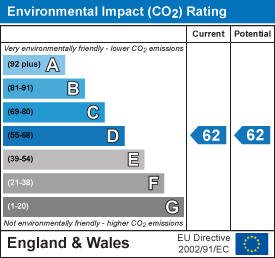
26 Mill Street
Chesterfield
Derbyshire
S43 4JN
North Road, Clowne, Chesterfield
£675 p.c.m. To Let
2 Bedroom House - Mid Terrace
- TWO BEDROOM MID TERRACE
- RECENTLY DECORATED
- GOOD SIZED LOUNGE & DINING ROOM
- OFF ROAD PARKING TO THE REAR
- CLOSE TO LOCAL AMENITIES
- GAS CENTRAL HEATING
- uPVC DOUBLE GLAZING
- COUNCIL TAX BAND A
- EPC-D
- HOLDING DEPOSIT £155
MORE THAN FIRST MEETS THE EYE... This large two bedroom mid terraced property is located in the popular residential area of Clowne, close to a host of amenities and within easy access of the M1 motorway and Chesterfield.
Entering the property through a uPVC door into a good sized front facing lounge and under stairs storage area. The property benefits from a large dining room/second reception room and moves through into a fitted kitchen with wall and base units and space for appliances. An extension to the rear of the property provides a practical downstairs shower room and WC.
To the first floor are two good sized bedrooms with neutral decor and carpets. There is also a family bathroom with white three piece suite.
The outside of the property has a small front garden and offers practical off road parking to the rear.
**If you would like to view this property, or apply for it, please click the 'Request Details' button on Rightmove and enter your information**
Lounge
4.8m x 3.7mEntering through a uPVC front door into a front facing lounge with neutral decor, carpet, central heating radiator and uPVC double glazed window.
Storage
Under stairs storage with alarm pad.
Dining Room
3.58m x 3.75m x 5.96Stepping down into the dining room which opens through into the kitchen. There is neutral painted decor, carpet, two uPVC double glazed windows and a central heating radiator.
Kitchen
3.35m x 2.0mA galley style kitchen with wood effect wall and base units and contrasting worktop, neutral decor, tiled splashback and lino flooring. Offering a stainless steel sink and drainer with mixer tap and space for free standing appliances.
Shower Room (Downstairs)
1.69m x 2.0mA ground floor bathroom located at the rear of the property with walk in shower cubicle, pedestal sink and low flush WC. Painted decor, lino flooring, central heating radiator and rear facing UPVC double glazed window with frosted glass.
Bedroom One
3.7m x 3.61mA large front facing bedroom with walk in storage cupboard. Neutral painted decor, carpet, central heating radiator and uPVC double glazed window.
Bedroom Two
3.57m x 2.78mA rear facing bedroom with storage cupboard housing the boiler. Neutral painted decor, carpet, central heating radiator and uPVC double glazed window
Bathroom
2.06m x 2.23mLocated on the first floor to the rear of the property a good size bathroom with white suite. Offering a panelled bath, pedestal sink and low flush WC. Neural painted decor with some tiling, lino flooring, central heating radiator and uPVC double glazed window with frosted glass.
Outside
Off Road parking to the rear of the property
General Information
Freehold
Council Tax Band A
uPVC double glazing
Central Heating
EPC-D
Disclaimer
These particulars do not constitute part or all of an offer or contract. While we endeavour to make our particulars fair, accurate and reliable, they are only a general guide to the property and, accordingly. If there are any points which are of particular importance to you, please check with the office and we will be pleased to check the position.
Energy Efficiency and Environmental Impact


Although these particulars are thought to be materially correct their accuracy cannot be guaranteed and they do not form part of any contract.
Property data and search facilities supplied by www.vebra.com













