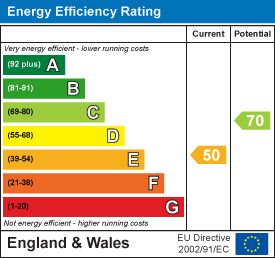.jpeg)
23-25 Borough Street
Castle Donington
Derby
DE74 2LA
Anson Road, Shepshed, Loughborough
Offers Over £350,000 Sold (STC)
3 Bedroom Bungalow - Detached
- Highly attractive character detached bungalow
- Generous corner plot
- Lovely main reception room
- Good size kitchen
- Three double bedrooms, master with en-suite shower room
- Attractively maintained gardens
- Ample off road parking
- Detached double garage
- Ideal location for the commuter
- Personal inspection of the property is recommended
This delightful detached bungalow offers three double bedrooms, perfect for a growing family or those in need of extra space..
Situated in a peaceful neighbourhood, this property exudes a sense of tranquillity and privacy. The detached nature of the bungalow ensures that you have your own slice of paradise without compromising on convenience.
The layout of this bungalow provides a seamless flow between rooms, creating a warm and inviting atmosphere throughout.
Don't miss the opportunity to make this charming detached bungalow in Shepshed your new home.
Accommodation
Entrance Porch
Having wooden doors leading into the porch with tiled flooring.
Hallway
Having glass opaque door into hallway, gas central heating radiator, double storage cupboard with wall shelving, loft access which is boarded with lighting, electrics and feature internal window.
Family Bathroom
Having uPVC double glazed windows to the front and side elevation, W.C, vanity unit with inset sink, panelled bath with shower over, storage cupboard housing Worcester boiler, feature wall floor to ceiling mirror and heated chrome towel rail.
Kitchen
Having uPVC double glazed windows to the front and side elevation, contemporary base and wall units with complementing work surfaces, electric oven and hob, integrated fridge and freezer, stainless steel sink with drainer, plumbing for washing machine, under counter lighting and vinyl flooring.
Dining Room
Having uPVC double glazed windows to the side elevation, gas central heating radiator, feature internal window and ample space for dining table.
Lounge
Having dual aspect uPVC double gazed windows to the side and rear elevation, sliding patio doors leading to the rear garden, three gas central heating radiators, feature locally sourced stone fireplace with gas fire, freestanding wall units and glass door leading into hallway.
Master Bedroom
Having uPVC double glazed window to the rear elevation, gas central heating radiator and door leading to dressing room/en-suite.
Dressing Room/En-Suite
Having uPVC double glazed window to the front elevation, fitted mirrored wardrobes, vanity unit with cupboards and inset sink, panelled corner bath with shower over, W.C, bidet, and heated towel rail.
Bedroom Two
Having dual aspect uPVC double glazed windows to the side and rear elevation. composite door leading to rear garden, gas central heating radiators and further access to loft.
Bedroom Three
Having uPVC double gazed window to the front elevation and gas central heating radiator.
Detached Double Garage
Having access via double doors, electrics and lighting.
Outside Front
Having both steps and pathway to the front door, pathway leading to both sides of the property, beautiful lawn area, established trees, plants and shrubs with feature decorative bridge and a locally sourced stone wall surrounding the property.
There is paving leading to a detached double garage, ample space for parking and side access to the rear of the property.
Outside Rear
Having block paving, established shrubs, terraced pagoda with feature path, side access to the front and private surrounding fencing.
MONEY LAUNDERING REGULATIONS -
MONEY LAUNDERING REGULATIONS -
1. Intending purchasers will be asked to produce identification documentation at a later stage and we would ask for your co-operation in order that there will be no delay in agreeing the sale.
2. These particulars do not constitute part or all of an offer or contract.
3. The measurements indicated are supplied for guidance only and as such must be considered as approximate measurements.
4. Potential buyers are advised to recheck the measurements before committing to any expense.
5. Marble Property Services has not tested any apparatus, equipment, fixtures, fittings or services and it is the buyers interests to check the working condition of any appliances.
6. Marble Property Services has not sought to verify the legal title of the property and the buyers must obtain verification from their solicitor.
Energy Efficiency and Environmental Impact

Although these particulars are thought to be materially correct their accuracy cannot be guaranteed and they do not form part of any contract.
Property data and search facilities supplied by www.vebra.com













