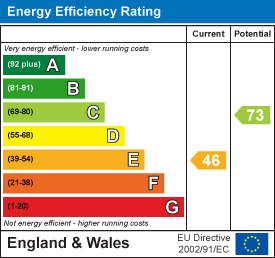
County Estate Agents
Tel: 01253 711511
7 Orchard Road
St Annes On Sea
Lancashire
FY8 1RY
St. Annes Road East, Lytham St. Annes
Offers in the region of £685,000
4 Bedroom House - Detached
- SET WITHIN MAGNIFICENT GARDENS STANDS THIS EXCEPTIONAL 4 BEDROOM DETACHED FAMILY HOME
- LARGE CONSERVATORY - SUPERB DINING KITCHEN - DOWNSTAIRS WC - 4 DOUBLE BEDROOMS WITH EN-SUITE TO PRINCIPLE BEDROOM
- LOCATED IN ONE OF ST ANNES MOST DESIRABLE LOCATIONS - WELCOMING ENTRANCE HALL - 2 LARGE RECEPTION ROOMS
- FAMILY BATHROOM - DOUBLE GARAGE - OFF ROAD PARKING FOR SEVERAL CARS
***SET WITHIN MAGNIFICENT GARDENS STANDS THIS EXCEPTIONAL 4 BEDROOM DETACHED FAMILY HOME - LOCATED IN ONE OF ST ANNES MOST DESIRABLE LOCATIONS - WELCOMING ENTRANCE HALL - 2 LARGE RECEPTION ROOMS - LARGE CONSERVATORY - SUPERB DINING KITCHEN - DOWNSTAIRS WC - 4 DOUBLE BEDROOMS WITH EN-SUITE TO PRINCIPLE BEDROOM - FAMILY BATHROOM - DOUBLE GARAGE - OFF ROAD PARKING FOR SEVERAL CARS***Energy Rating - E
Entrance
Solid wood entrance door leads into;
Vestibule
Original tiled floor, double doors with decorative stained glass leaded inserts and windows to side lead into;
Entrance Hall
Impressive entrance hall with original decorative plasterwork, stairs leading to first floor, radiator, doors lead to the following rooms;
Second Reception Room
4.88m x 3.86m (16' x 12'8)Large wooden double glazed leaded bay window to front, two wooden leaded and stained glass windows either side of chimney breast, feature fireplace with marble backdrop and hearth housing gas fire, original coving and skirting boards, radiator.
Downstairs WC
1.52m x 0.99m (5' x 3'3)Two piece white suite comprising of: pedestal wash hand basin and WC, half tiled walls, extractor fan, radiator, built in mirrored cabinet.
Principle Reception Room
6.86m x 4.85m (22'6 x 15'11 )Large wooden leaded window to front, two wooden leaded and stained windows either side of chimney breast, feature fireplace housing living flame gas fire with wooden surround and marble backdrop and hearth, original coving and skirting boards, two radiators, solid wood flooring, double doors open into;
Conservatory
6.68m x4.95m (to widest point) (21'11 x16'3 (to wiFabulous conservatory with double glazed windows overlooking the beautifully landscaped rear garden, dwarf brick wall, tiled floor, two radiators, ceiling fan, two wall lights, doors lead out into the garden and also into the dining kitchen.
Dining Kitchen
11.28m x 3.63m (to widest point) (37' x 11'11 (toSuperb dining kitchen with ample space and a comprehensive range of wall and base units with Corian work surfaces, dresser unit with illuminated cabinets, Chinese slate flooring, double glazed windows to the rear and side, integrated appliances include; one and a half bowl sink and drainer with mixer tap, dishwasher, fridge, freezer, double oven and grill, 5 ring gas hob with overhead illuminated extractor, further half bowl sink, breakfast bar, two radiators, recessed spotlights, door leads into;
Side Porch
Solid door leads to the side of the property, plumbed for washing machine, space for hanging cloaks.
First Floor Landing
Feature wooden decorative stained leaded window to half landing allowing plentiful light, original plasterwork, access to fully boarded loft, large storage cupboard with shelving, radiator, doors lead to the following rooms;
Bedroom Four
3.48m x 3.30m (11'5 x 10'10)Wooden leaded window to side, radiator, pedestal wash hand basin, fitted wardrobes, original picture rail and skirting boards.
Family Bathroom
2.57m x 1.85m (8'5 x 6'1)Wooden double glazed opaque window to side, four piece white suite comprising of; bath with shower attachment, shower cubicle, large pedestal wash hand basin and WC, fully tiled walls and floor, chrome heated towel rail, recessed spotlights, wall mounted mirror.
Bedroom One
4.60m x 3.66m (15'1 x 12')Wooden leaded bay window to front, radiator, TV point, recessed spotlights, original coving and skirting boards, solid wood floor, double doors lead into walk in wardrobe which measures 8'3 x 7'7, further door leads into;
En Suite
2.51m x 1.09m (8'3 x 3'7)Wooden leaded opaque window to side, three piece white suite comprising of; vanity wash hand basin set in granite work surface, walk in shower and WC, fully tiled walls and floor, large chrome wall mounted heated towel rail, shaver socket, wall mounted mirror, recessed spotlights, extractor fan.
Bedroom Two
5.23m x 3.53m (17'2 x 11'7)Large wooded leaded window to front and further window to side allowing plentiful light, radiator, fitted wardrobes, original coving and skirting boards.
Bedroom Three
4.09m x 3.35m (13'5 x 11' )Wooden leaded window to rear overlooking the beautiful garden, radiator, original skirting boards and coving.
Outside
The immaculate front garden has been laid to lawn with established tree, shrub and plant borders. There is a large driveway leading to the garages providing off road parking for several cars.
To the rear of the property is a magnificent and plentiful garden which is extremely private and sunny, providing a wealth of space for entertaining guests as well as providing tranquility for relaxing. There is a decked area leading immediately out from the conservatory providing the perfect space for a table and chairs. There is a patio area for a larger outside dining set and barbeque. This garden must be viewed to appreciate everything it has to offer including the patio, pond, stone bridge, landscaped mature plants and trees, pergola with climbing roses, summer house, several seating areas and stepping stones leading to a stone waterfall feature. There is also an outside water tap and two secure gates to the either side of the property.
Garages
Two brick built garages - one with up and over door, the other with timber double doors, both with power and light.
Other details
Tenure - Leasehold
Ground Rent - £12.00 per annum
Council Tax Band G (£3,832.65 per annum)
Energy Efficiency and Environmental Impact

Although these particulars are thought to be materially correct their accuracy cannot be guaranteed and they do not form part of any contract.
Property data and search facilities supplied by www.vebra.com





























