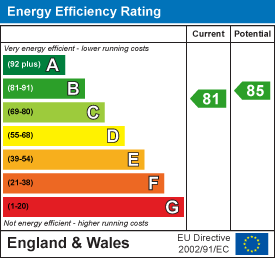.png)
11 Meliden Road
Prestatyn
Denbighshire
LL19 9SB
Bosworth Grove, Prestatyn
Price £583,000 Sold (STC)
6 Bedroom House - Detached
- Detached Executive Family Home
- Refurbished Throughout
- Modern Kitchen & Bathrooms
- Six Double Bedrooms
- Dining Room & Sun Room
- Within Walking Distance From Town Centre
- Sea & Countryside Views
- Tenure: Freehold
- EPC Rating:
- Council Tax Band: E
Welcome to Bosworth Grove, Prestatyn - a stunning property that offers the epitome of luxury living in a modern setting. This impressive house boasts 3 reception rooms, providing ample space for entertaining guests or simply relaxing with your family. With 6 spacious bedrooms and 4 beautifully designed bathrooms, there is no shortage of comfort and convenience in this home.
Situated in a sought-after location, this modern property is perfect for those who appreciate both style and functionality. The open-plan layout creates a seamless flow throughout the house, making it ideal for everyday living. Benefitting from high ceilings and coving throughout the property. One of the standout features of this property is the parking space available for 4 vehicles, ensuring that you and your guests will never have to worry about finding a place to park. This convenience is a rare find in today's bustling world and adds to the overall appeal of this remarkable home.
Accommodation
via a modern front door, leading into the;
Large Reception Hallway
7.32m x 3.00m (24'0" x 9'10")Having lighting, wall mounted radiators, power points, stairs to the first floor landing, uPVC double glazing onto the side elevations and doors off.
Lounge
8.42m x 4.23m (27'7" x 13'10")A bright and inviting reception room, having lighting, power points, radiators, T.V. aerial point, gas fireplace with complementary surround and hearth, uPVC double glazing onto the front and side elevations and uPVC double glazed double french patio doors leading out to the rear patio.
Dining Room
3.95m x 3.59m (12'11" x 11'9")Currently dressed as the dining room. having lighting, power points, radiator and uPVC double glazing onto the front and side elevations.
Cloakroom
Comprising of a low flush W.C., vanity hand-wash basin with tap over, wall mounted boiler, wall mounted electrics, lighting, radiator and a uPVC double glazed obscure window onto the rear elevation.
Kitchen
4.69 x 3.97m (15'4" x 13'0")A newly fitted Kitchen, comprising of wall, drawer and base units with a complementary worktop over, sink and drainer with mixer tap over, integrated dishwasher, SMEG cooker with extractor above and splash-back, lighting, power points, radiator, utility off and an opening into the;
Sun Room
Having lighting, power points, radiator, uPVC double glazed units surrounding and uPVC double glazed double doors giving access to the rear elevation.
Utility Room
2.68m x 1.57m (8'9" x 5'1")Comprising of a sink with tap over, base units with worktop over, lighting, power points, under the counter space for an appliance and a door giving access to the rear.
Stairs to the First Floor Landing
Having lighting, power points, uPVC double glazed window onto the front enjoying views of the Prestatyn hillside, inbuilt cupboard housing the water tank, stairs to the second floor and doors off.
Bedroom Two
4.23m x 3.16m (13'10" x 10'4")Having lighting, power points, radiator, T.V. aerial point, uPVC double glazed window onto the front elevation and en-suite off.
En-suite
Comprising a low flush W.C., vanity hand-wash basin with tap over, walk-in shower enclosure with a wall mounted shower head, lighting, wall mounted heated towel rail and a uPVC double glazed obscure window onto the side elevation.
Bedroom Three
3.95m x 3.33m (12'11" x 10'11")Having lighting, power points, radiator, inbuilt storage cupboard, uPVC double glazed window onto the rear elevation and en-suite off.
En-suite
Comprising of a vanity hand-wash basin with tap over, low flush W.C., walk-in shower enclosure with a wall mounted shower head, wall mounted heated towel rail and lighting.
Bedroom Four
4.22m x 3.22m (13'10" x 10'6")Having lighting, power points, radiator, T.V. aerial point and a uPVC double glazed window onto the rear elevation.
Bedroom Five
3.95m x 3.62m (12'11" x 11'10")Having lighting, power points, radiator, T.V. aerial point and a uPVC double glazed window onto the front elevation.
Stairs to the Second Floor Landing
Having lighting, power points, radiator, velux window onto the rear elevation, eaves access and doors off.
Bedroom One
5.44m x 5.14m (17'10" x 16'10")Having lighting, power points, radiator, T.V. aerial point, eaves access, uPVC double glazed window onto the side elevation and a velux window onto the rear.
Dressing Room
5.37m x 2.73m (17'7" x 8'11")Potential to be used as bedroom six, having lighting, power points, radiator, velux window onto the rear elevation and door off into the bathroom
Bathroom
5.38m x 2.25m (17'7" x 7'4")Comprising of a vanity hand-wash basin with tap over, low flush W.C., bath with taps over, walk-in shower enclosure with a wall mounted shower, wall mounted heated towel rail, loft access hatch, uPVC double glazed window onto the side and a velux window onto the rear.
Outside
The property is approached via a beautifully presented brick block paved driveway, providing ample space for off-road parking for multiple vehicles and leading down the side of the property to the garage & rear garden.
The rear garden is of ease and low maintenance being mainly laid to lawn and a patio area ideal for alfresco dining. Enjoying a sunny aspect most of the day long and situated within a quiet and peaceful setting.
Energy Efficiency and Environmental Impact

Although these particulars are thought to be materially correct their accuracy cannot be guaranteed and they do not form part of any contract.
Property data and search facilities supplied by www.vebra.com






















