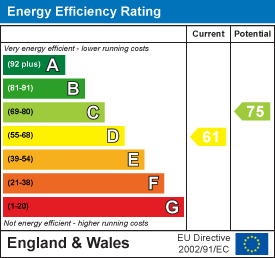
10 Brewmaster House,
The Maltings
St Albans
AL1 3HT
Brampton Road, St. Albans
Guide price £1,300,000 Sold
4 Bedroom House - Semi-Detached
- Extended 1930's Semi-Detached House
- Lounge
- Family Room
- Kitchen/Dining Room
- Downstairs Cloakroom/W.C.
- Four Bedrooms
- En-suite & Family Bathroom
- Driveway & Garage
- Mature 80ft Rear Garden
- Further Potential To Extend (s.t.p.p.)
An attractively presented 1930's bay fronted four bedroom semi-detached house which benefits from a side and rear extension and a delightfully private rear garden. There's superb further potential to extend to the side, rear and into the loft, subject to planning permission.
The accommodation begins with a welcoming entrance hall with stairs to the first floor and doors to rooms. There is an attractive bay fronted lounge with fireplace, an extended family room with a fireplace, roof light windows and double doors to the rear garden. The sociable kitchen/dining room provides an extensive range of wall and base units with a door to the side and access to a convenient cloakroom/W.C.
The first floor landing has a hatch to loft and doors to rooms including the master bedroom with views of the rear garden, built-in storage and an en-suite shower room. There are three further well- proportioned bedrooms and a generous four piece family bathroom suite.
Externally, a block paved driveway provides ample off-street parking leading to a garage with an up and over door and courtesy door to the rear. The wonderful mature rear garden extends 80ft with a patio area which is ideal for entertaining, a generous lawn and a variety of established plants, bushes and trees.
Brampton Road is superbly located within walking distance of the mainline train station, the shops and services in Fleetville, Clarence Park and popular local schools including Fleetville Primary, Beaumont and Verulam Secondary schools.
ACCOMMODATION
Entrance Hall
Lounge
4.34m x 3.66m (14'3 x 12'0)
Family Room
5.61m x 3.48m (18'5 x 11'5)
Kitchen/Dining Room
6.48m x 4.09m (21'3 x 13'5)
W.C.
FIRST FLOOR
Landing
Bedroom
3.76m x 3.23m (12'4 x 10'7)
En-Suite
Bedroom
3.66m x 3.48m (12'0 x 11'5)
Bedroom
4.34m x 2.95m (14'3 x 9'8)
Bedroom
3.02m x 2.59m (9'11 x 8'6)
Bathroom
OUTSIDE
Frontage
Garage
4.80m x 2.49m (15'9 x 8'2)
Rear Garden
24.38m (80)
Energy Efficiency and Environmental Impact

Although these particulars are thought to be materially correct their accuracy cannot be guaranteed and they do not form part of any contract.
Property data and search facilities supplied by www.vebra.com





























