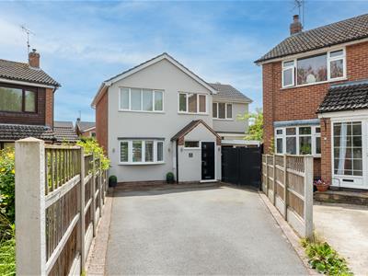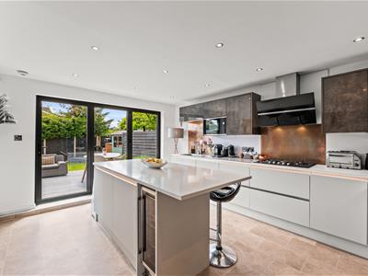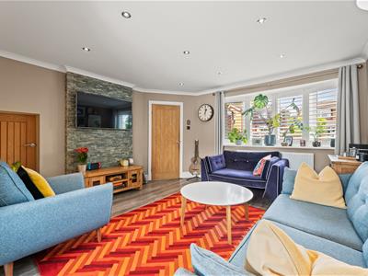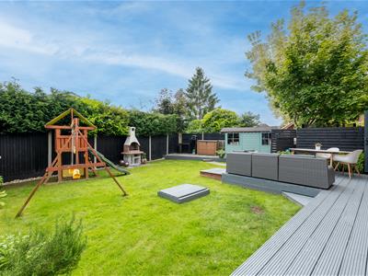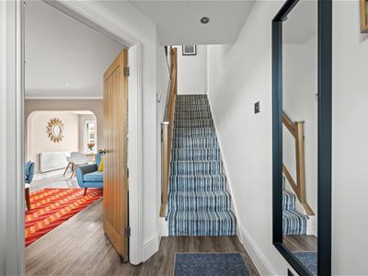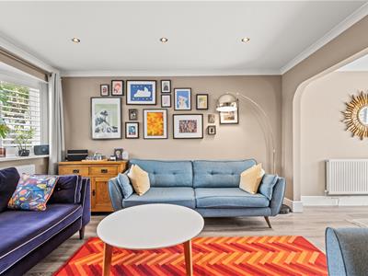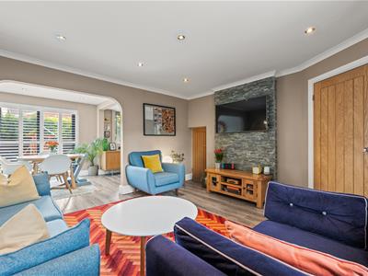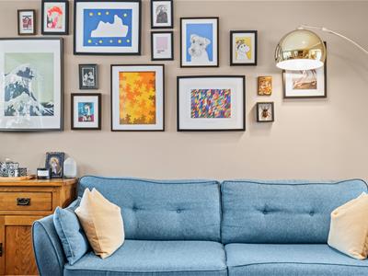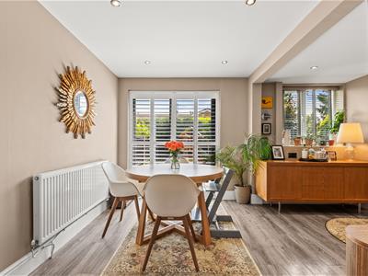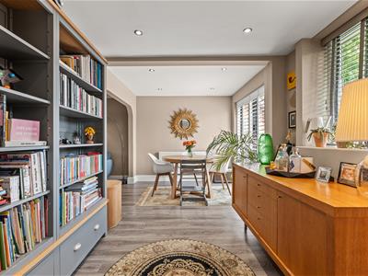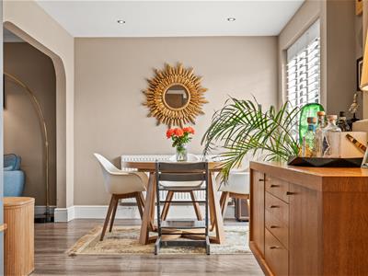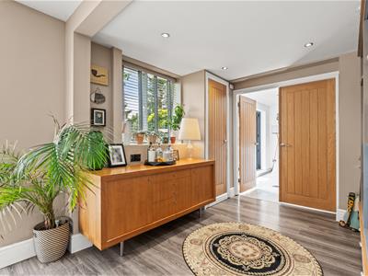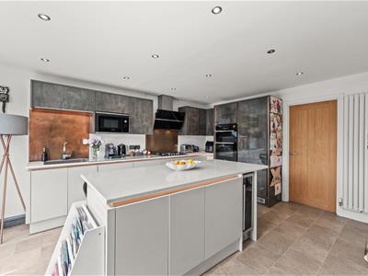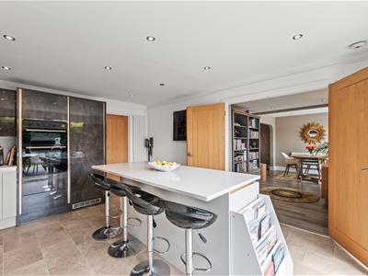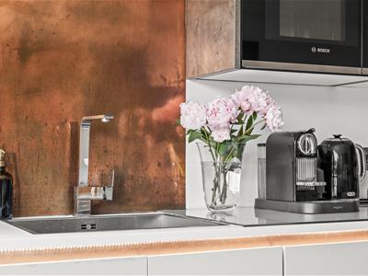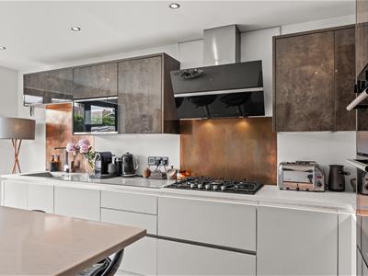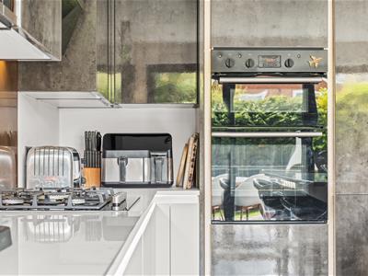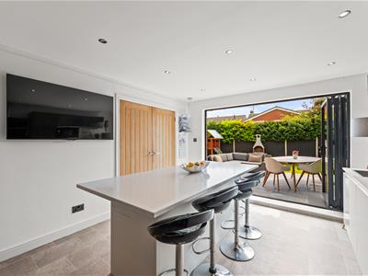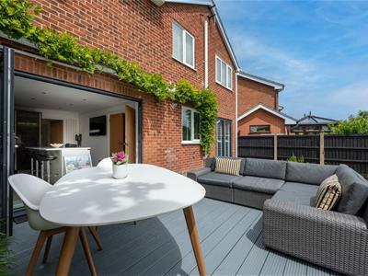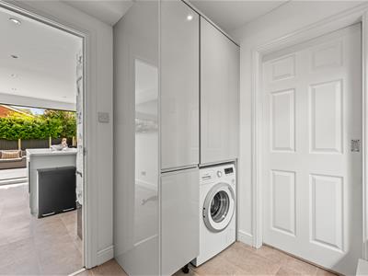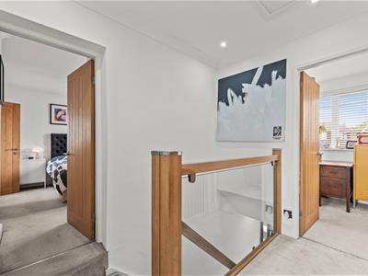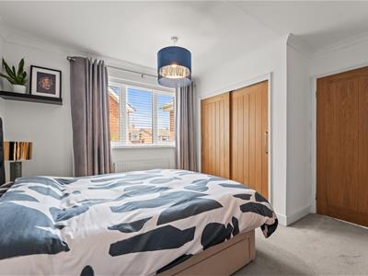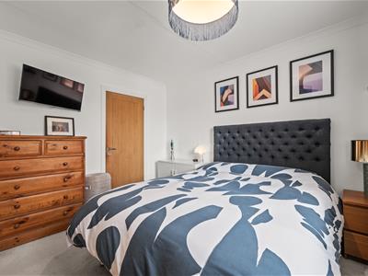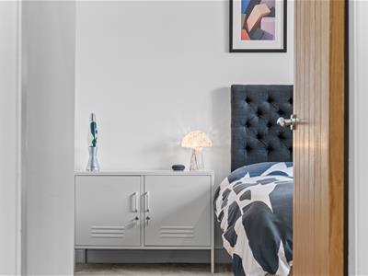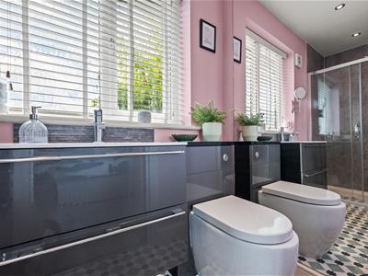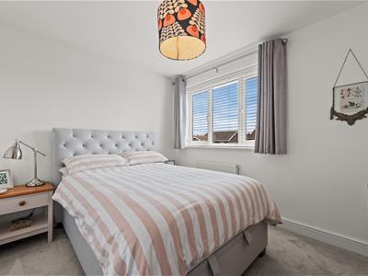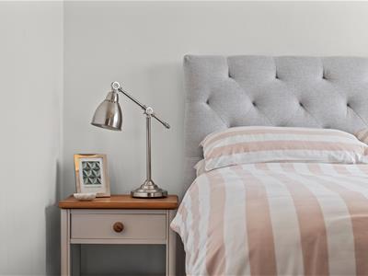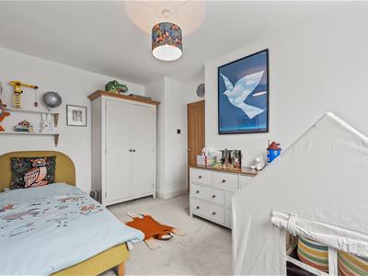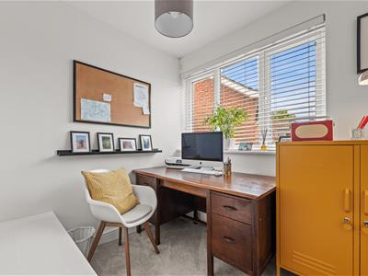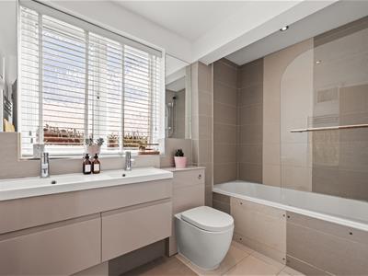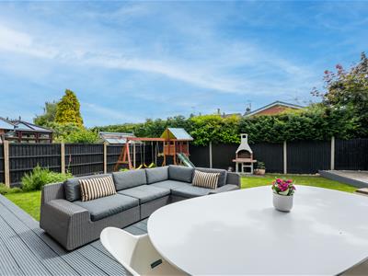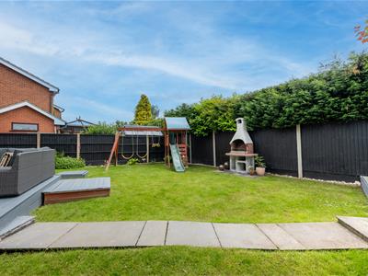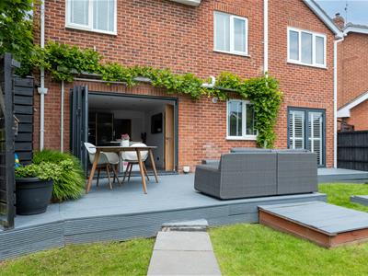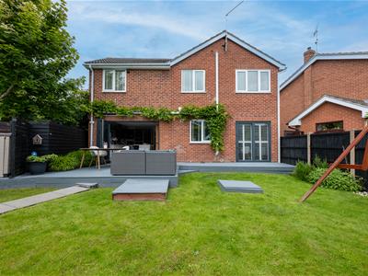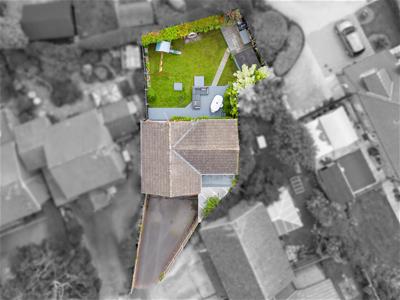
North Muskham Prebend
Church Street
Southwell
Nottinghamshire
NG25 0HQ
Pinewood Close, Southwell
£425,000
4 Bedroom House - Detached
- Stylishly extended and modernised four bedroom home
- Contemporary kitchen with large bifold doors to the garden
- Great south facing garden
- Master bedroom with ensuite
- Quiet cul de sac location
- Driveway with parking for several cars
- Easy walk to schools and shops
- Minster school catchment
- Ready to move in and enjoy!
A deceptively spacious four bedroom home in a popular location in Southwell.
This lovely family home has been thoughtfully extended to create a beautiful contemporary kitchen, with bifold doors leading out to the decked patio and fabulous south facing garden. Upstairs the extension had added a master bedroom with ensuite.
The flow of the downstairs living space has a wonderful open plan feel to it with an archway from the sitting room through to the dining area, which then transitions into a chill out space which could equally work as a children's play area. The practicalities of family life have not been forgotten, there is a downstairs washroom and a utility room with a door out to the covered outside storage space.
Upstairs there is a lovely master bedroom with modern ensuite, two further good sized double bedrooms, a single bedroom and a family bathroom.
A fabulous family home that is ready to be moved into and enjoyed.
The house is situated in a desirable location within walking distance of all that Southwell has to offer. Southwell is a thriving market town with a Minster and a great collection of independent shops, cafes and restaurants. There are a number of highly regarded infant and junior schools as well as the much sought after Minster secondary school. There is access to many different sports and recreational facilities nearby. Southwell is surrounded by countryside so there are plenty of beautiful walks right on your doorstep.
Entrance Hall
2.2 x 1.7 (max) (7'2" x 5'6" (max))Window to the front and stairs to the first floor. Door leading to the sitting room.
Sitting Room
4 x 4 (13'1" x 13'1")A stylish sitting room with plenty of space for a family. There is a bay window to the front with plantation style shutters and a good sized understairs cupboard. There is LVT flooring through the archway and into to the dining area.
Dining Room
5 x 2.6 (16'4" x 8'6")This lovely, spacious room has a dining area at one end with bifold doors and shutters to the outdoor decked area. At the other end, there is space which could be used to sit and relax with a book or as a play area for children. There is another window overlooking the rear garden and a tall built in storage cupboard housing the boiler. Double doors through to the kitchen.
Kitchen
3.5 x 4.5 (11'5" x 14'9")A contemporary kitchen that is filled with light from the large bifold glass doors out to the decked patio. The kitchen is fitted with modern white gloss base units with contrasting grey marble eye level units with a large floor to ceiling unit to one end which houses the integrated fridge freezer and inbuilt oven and grill. The units are complemented by the Corian countertops and stylish copper backsplashes.
Utility Room
2.1 x 1.9 (6'10" x 6'2")A useful utility room with fitted cupboard and a space for a washing machine. There is another tall double cupboard for storage and a window and door out to the covered storage area.
Door to washroom.
Washroom
1.9 x 0.7 (6'2" x 2'3")There is a sink, toilet and towel rail.
Bedroom 1
3.6 (max) x 3.3 (11'9" (max) x 10'9")This bedroom was created as part of the extension. There is a good sized built in wardrobe and window to the front.
Ensuite
2.6 x 1 (8'6" x 3'3")This is a lovely light filled ensuite with a walk in rainfall shower and a hand held shower. There is a sink in a vanity unit, toilet and heated towel rail.
Bedroom 2
3.8 x 3 (12'5" x 9'10")This is a good sized double bedroom with a large window to the front.
Bedroom 3
3.1 x 2.6 (10'2" x 8'6")Another double bedroom with window overlooking the rear garden.
Bedroom 4
2.3 x 2.1 (7'6" x 6'10")A single bedroom with window overlooking the front.
Family Bathroom
2.7 x 1.6 (8'10" x 5'2")A contemporary style tiled bathroom with a double sink in a floating vanity, bath with shower over, toilet and heated towel rail.
Outside
To the front there is a drive with hard standing for several cars as well as solid gates to a secure covered storage area for bins, bikes etc.
The rear garden is a lovely, south facing family offering a good degree of privacy. There is a lawned area with a planted border as well as a raised deck across the back of the house with ample space for a table chairs as well as a relaxed sofa seating area. There is a path leading from the decked area to a patio with a garden shed and more seating space as well as a stone bbq. The garden is secure as it is fully fenced.
Energy Efficiency and Environmental Impact
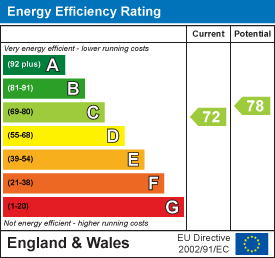
Although these particulars are thought to be materially correct their accuracy cannot be guaranteed and they do not form part of any contract.
Property data and search facilities supplied by www.vebra.com
