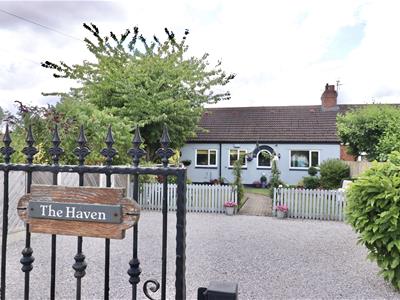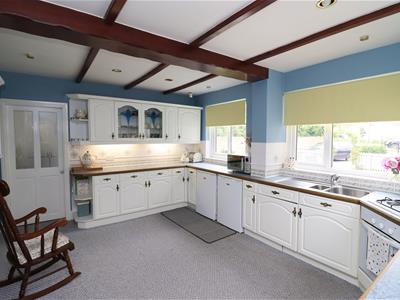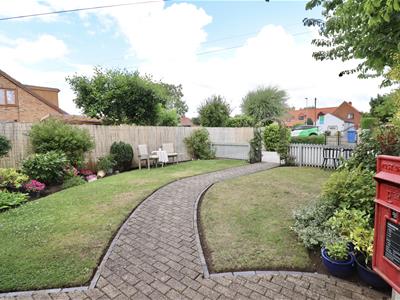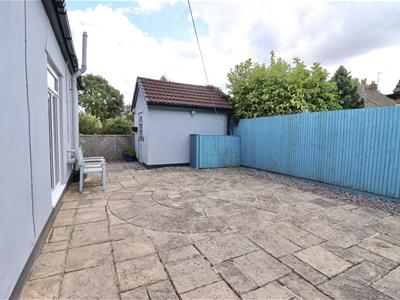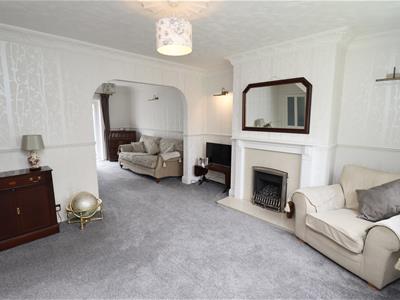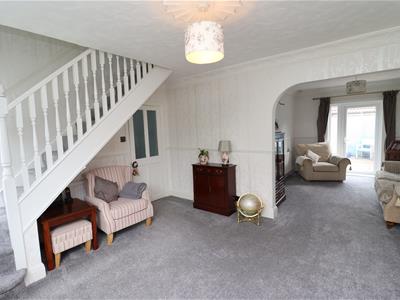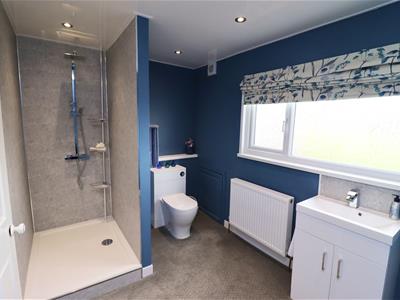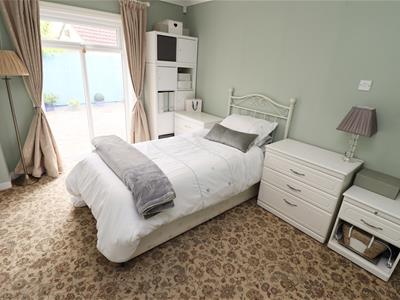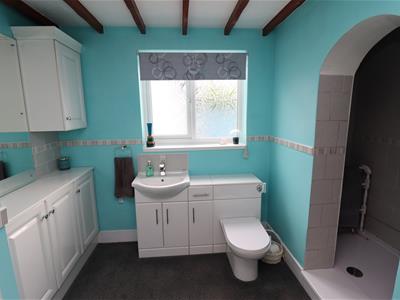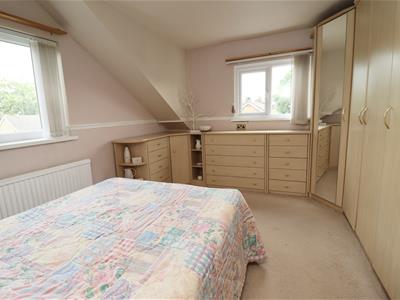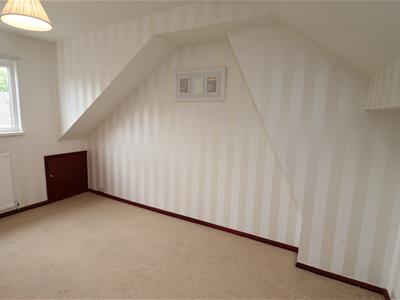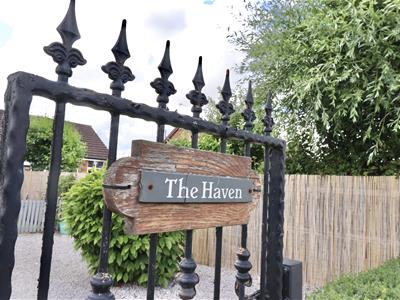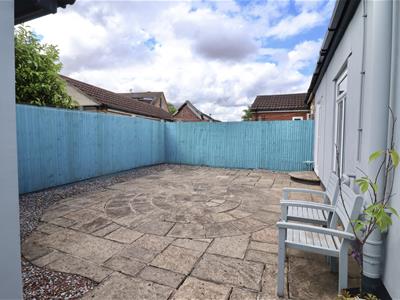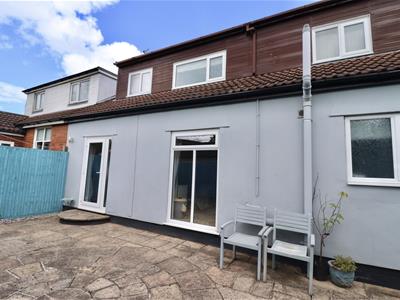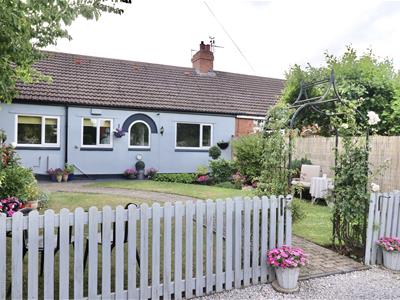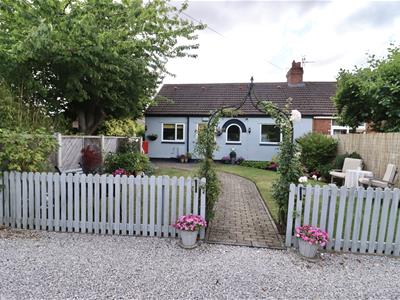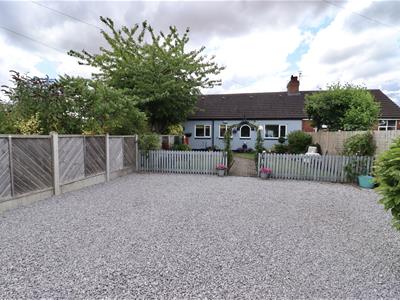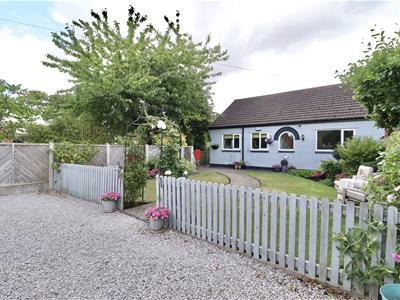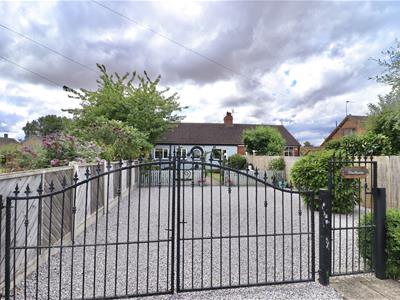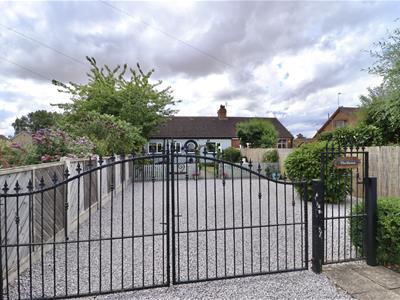
1 Toft Court
Skillings Lane
Brough
East Yorks
HU15 1BA
Main Road, Gilberdyke,
£239,950 Sold (STC)
3 Bedroom House - Semi-Detached
- SUPERBLY PRESENTED THROUGHOUT
- LARGE SPACIOUS KITCHEN
- OPEN PLAN DINING/LIVING ROOM
- TWO SHOWER ROOMS
- THREE BEDROOMS
- DRIVEWAY FOR PARKING
- FRONT & REAR GARDENS
- EPC - D
TURN THIS HOUSE INTO A HOME. This delightful semi-detached house offers a perfect blend of modern living and a quaint cottage lifestyle. With three well-proportioned bedrooms, this property is ideal for families or those seeking extra space. The inviting reception room provides a warm and welcoming atmosphere, perfect for entertaining guests or enjoying quiet evenings at home.
The house boasts two bathrooms and the quirky layout is designed to maximises the space with tonnes of potential.
Gilberdyke is known for its friendly community and picturesque surroundings, while still offering easy access to the M62. This makes commuting to nearby towns and cities a breeze, allowing you to enjoy village life without sacrificing convenience.
Whether you are a first-time buyer or looking to settle down, this property presents an excellent opportunity. With its charming features and prime location, it is sure to attract those who appreciate both comfort and accessibility. Do not miss the chance to make this lovely house your new home.
THE ACCOMMODATION COMPRISES
SIDE ENTRANCE
The side entrance door leads into..
DINING KITCHEN
A well proportioned and spacious dining kitchen with a lovely range of wall and floor units with complimentary work surfaces incorporating a one and a half bowl stainless steel sink unit, integrated oven, four ring gas hob with concealed extractor over. Space for dishwasher, fridge and freezer. Feature beaming to the ceiling, recessed spotlights to the ceiling and doors into the living room and the inner lobby.
INNER LOBBY/UTILITY
Inner lobby with plumbing for washing machine and shelving to the walls. Door into..
SHOWER ROOM/DRESSING AREA
Modern suite comprising of vanity sink unit with storage under and concealed Wc, large walk in shower with waterfall shower and hand held attachment. Complimentary modern tiling to the shower area and recessed storage cupboard. The dressing area has a range wall and floor units, recessed storage cupboard and large wall mounted mirror.
BEDROOM THREE
Good sized double room with coving to the ceiling and deep recessed window overlooking the garden.
LIVING/DINING ROOM
A lovely light and airy dual aspect room with stairs off to the first floor. Feature fireplace with marble effect inset and hearth housing a coal effect fire with white timber surround. Patio doors open into the rear garden.
FIRST FLOOR
LANDING
BEDROOM ONE
having a good range of fitted furniture incorporating two double wardrobes, one single, draws and storage cupboard. Recessed storage into the eaves and dado rail.
BEDROOM TWO
Double room with storage into the eaves.
SHOWER ROOM
Modern suite comprising of vanity sink unit with moulded sink and storage under, concealed Wc and large double shower with waterfall shower and hand held attachment. Wet waling to the walls, recessed spotlights to the ceiling and extractor fan.
OUTSIDE
Double wrought iron gates give access to the large stone driveway which provides ample off street parking. A decorative timber fence and colourful trellis lead into the front garden with beautiful planting to the boundary line and a paved pathway leads to the property with paved side walkway leading into the private sunny rear garden, having been landscaped for ease of maintenance. Outside lighting.
ADDITIONAL INFORMATION
SERVICES
Main gas, water, electricity and drainage.
APPLIANCES
No appliances have been tested by the agent.
Energy Efficiency and Environmental Impact

Although these particulars are thought to be materially correct their accuracy cannot be guaranteed and they do not form part of any contract.
Property data and search facilities supplied by www.vebra.com
