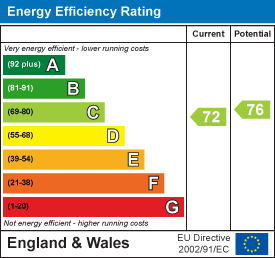
St George (St George Residential Limited TA)
Tel: 01268 770728
12-14 Berrys Arcade
High Street
Rayleigh
SS6 7EQ
Kennington Road, London
£650,000
2 Bedroom Apartment
- Iconic Former Cinema Building
- Spacious 2 Bedroom First Floor Apartment
- Open Plan Living Space 35' x 16'
- Quality Fitted Kitchen
- 2 Bathrooms
- Close to Underground Stations
- Over 1000 sqft Of Accommodation
- Communal Gardens
- Minutes Walk To The Thames Embankment
- No Onward Chain
***SUPERB & SPACIOUS 2 BEDROOM, 2 BATHROOM APARTMENT WITHIN AN ICONIC FORMER CINEMA DEVELOPMENT ***
This luxury apartment offers over 1,000 sq ft of exceptionally well-proportioned living space, set within one of the area's most iconic and sought-after developments.
Accommodation includes:
Two generous double bedrooms
Two stylish bathrooms (including one en-suite)
An impressive 35' x 16' (max) open-plan living/dining area
A contemporary fitted kitchen
Access to communal gardens
Additional features include:
Beautiful oak wood flooring throughout
Secure Entryphone system
Offered with no onward chain
Located in a prime central position, just a short walk from the Underground station, the famous Oval Cricket Ground, and the Thames Embankment. A fantastic range of local shops, eateries, and traditional pubs are also within easy reach.
ACCOMMODATION
Secure entrance door leading to a well-maintained communal hall with both lift and stair access to the first floor.
RECEPTION HALL
Featuring a secure entry phone system, solid oak wood flooring, spot lighting, power points, and a telephone point — combining style with modern convenience.
OPEN PLAN LIVING SPACE
10.67m x 5.03m max (35' x 16'6 max )LOUNGE / DINING AREA: 22'1" x 16'6"
A bright and spacious open-plan living space featuring a large double glazed window to the side, light oak wood flooring, electric heater, and spot lighting. Equipped with power and TV points, and seamlessly flowing into:
KITCHEN AREA: 14' x 9'
Beautifully fitted with a high-quality range of contemporary white eye-level and base units with Corian worktops, incorporating an inset sink with drainer. Integrated Bosch appliances include a ceramic hob with extractor above, oven, microwave, and fridge/freezer. Additional features include worktop lighting, an integrated dishwasher, ample power points, oak wood flooring, and spot lighting.
UTILITY CUPBOARD
Concealed within the apartment is a practical utility space housing the hot water and air ventilation systems, with plumbing for a washing machine and additional power points.
BEDROOM 1
6.71m x 3.35m (22' x 11)A spacious and naturally bright room, featuring a large double glazed window to the side, electric heater, and spot lighting. Well-equipped with TV, telephone, and power points, and benefiting from a fitted wardrobe for practical storage.
EN-SUITE SHOWER ROOM
A beautifully appointed bathroom featuring a quality white suite, comprising a large walk-in shower with rainfall showerhead and body jets, complemented by a sleek glazed screen. Additional fittings include a wall-mounted vanity wash hand basin with storage below and a low-level WC.
Finished with part-tiled walls and complementary tiled flooring, the space also includes a heated towel rail, spot lighting, shaver point, and extractor fan — blending style with practicality.
BEDROOM 2
5.79m x 3.05m (19' x 10' )A bright and versatile room featuring a large double glazed window to the side, spot lighting, and an electric heater. Well-equipped with power and TV points, making it ideal for use as a bedroom, study, or additional living space.
BATHROOM
A modern and stylish bathroom fitted with a white suite comprising a panelled bath with overhead rainfall shower and fitted glazed screen, low-level WC, and a vanity wash hand basin with storage beneath.
Finished with part tiled walls and complementary tiled flooring, the room also benefits from a heated towel rail, spot lighting, shaver point, and extractor fan — combining comfort with contemporary design.
OUTSIDE
COMMUNAL GARDEN
To the side of the property lies a spacious paved communal garden, thoughtfully designed with raised shrub planters and privacy fencing, creating a pleasant and secluded outdoor space for residents to enjoy.
LETTING NOTE
The current owners have been successfully renting the property in recent years, achieving in excess of £2,600 per calendar month.
Energy Efficiency and Environmental Impact

Although these particulars are thought to be materially correct their accuracy cannot be guaranteed and they do not form part of any contract.
Property data and search facilities supplied by www.vebra.com















