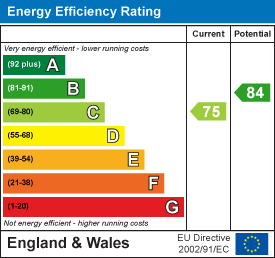
27/28 Tuesday Market Place
King's Lynn
Norfolk
PE30 1JJ
Grafton Road, King's Lynn
Offers in excess of £325,000 Sold (STC)
5 Bedroom House - Semi-Detached
- CONTACT BRITTONS ESTATE AGENTS TO VIEW
- HALLWAY
- LOUNGE
- DINING ROOM
- KITCHEN & UTILITY
- SHOWER ROOM
- FIVE BEDROOMS
- BATHROOM
- DRIVEWAY
- FRONT & REAR GARDENS
Located in the highly desirable area of Reffley, this extended semi-detached house is a true gem waiting to be discovered. Boasting two reception rooms, five bedrooms, and two bathrooms, this property offers ample space for comfortable living. The house has been thoughtfully extended at the rear and side, providing even more room for you and your family to enjoy. Step into the lounge and be greeted by a stunning roof lantern that bathes the room in natural light. With underfloor heating to keep you warm during the colder months and patio doors that open to the rear garden, this space seamlessly blends indoor and outdoor living. Outside, the garden is a tranquil oasis laid to lawn with a patio area, perfect for hosting summer gatherings or simply unwinding after a long day. The modern fitted kitchen is a chef's delight, complete with a breakfast bar for casual dining. The property also features a sleek modern bathroom and a fitted utility room with integrated washing machine and tumble dryer, adding convenience to your daily routine. If you are looking for a home that combines style, comfort, and functionality, this property on Grafton Road is a must-see. Don't miss the opportunity to make this house your own and create lasting memories in this wonderful space.
EXTENDED FIVE BEDROOM SEMI DETACHED HOUSE WITH DRIVEWAY
HALLWAY
3.71m x 2.08m (12'2 x 6'10)Tiled floor. Radiator. Stairs to first floor.
LOUNGE
7.06m x 4.17m (23'2 x 13'8)Wooden flooring. Under floor heating. Patio doors to rear garden. Roof lantern.
DINING ROOM
5.33m x 3.53m (17'6 x 11'7)Tiled floor. Feature fireplace with electric fire.
KITCHEN
3.76m x 3.15m (12'4 x 10'4)Range of wall, base and drawer units with worktops over. Integrated double oven with hob. Breakfast bar. Radiator. Tiled flooring. Window to front aspect.
UTILITY
4.39m x 1.96m (14'5 x 6'5)Wall and base units with worktops over. Integrated washing machine and tumble dryer. Boiler. Tiled floor. Radiator. Window to front aspect.
SHOWER ROOM
1.96m x 1.91m (6'5 x 6'3)Shower enclosure, vanity wash hand basin and w.c. Radiator. Tiled floor. Window to side aspect.
LANDING
Loft access.
BEDROOM
3.51m x 3.05m (11'6 x 10'0)Exposed timber floorboards. Radiator. Built-in wardrobes. Window to rear aspect.
BEDROOM
2.62m x 2.21m (8'7 x 7'3)Laminate flooring. Radiator. Window to rear aspect.
BEDROOM
2.67m x 2.49m (8'9 x 8'2)Laminate flooring. Radiator. Window to front aspect.
BEDROOM
3.28m x 1.98m (10'9 x 6'6)Laminate flooring. Radiator. Built-in cupboard. Window to rear aspect.
BEDROOM
2.26m x 1.96m (7'5 x 6'5)Laminate flooring. Radiator. Access to loft. Window to front aspect.
BATHROOM
2.74m x 1.73m (9'0 x 5'8)Three piece suite comprising bath with shower over, vanity wash hand basin and w.c. Tiled floor. Heated towel rail. Window to front aspect.
FRONT GARDEN
Laid to lawn with gravel driveway.
REAR GARDEN
Enclosed, mainly laid to lawn with flower beds and patio area. Timber shed.
GAS CENTRAL HEATING
UPVC DOUBLE GLAZING
Energy Efficiency and Environmental Impact

Although these particulars are thought to be materially correct their accuracy cannot be guaranteed and they do not form part of any contract.
Property data and search facilities supplied by www.vebra.com


























