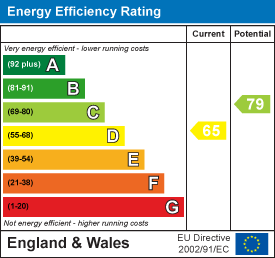
22 Mannamead Road
Mutley Plain
Plymouth
PL4 7AA
Beaumaris Road, Hartley Vale, Plymouth
Offers In Excess Of £325,000 Sold (STC)
3 Bedroom House - Detached
- POPULAR LOCATION
- THREE BEDROOMS
- TWO RECEPTIONS
- DOWNSTAIRS WC
- LOVELY REAR GARDEN
- PRIVATE DRIVE & GARAGE
- ENERGY RATING: BAND D
This lovely, detached home enjoys well-proportioned accommodation and a lovely, private established garden. Internally the accommodation offers: entrance hall, downstairs wc, spacious lounge, kitchen/dining room, three good sized bedrooms and bathroom. Further benefits include double glazing, central heating and externally there is a private driveway which leads to a larger than average garage. Plymouth Homes advise an early viewing to fully appreciate this lovely, detached home.
GROUND FLOOR
ENTRANCE
Entry is via a uPVC part glazed entrance door opening into the entrance hall.
ENTRANCE HALL
A lovely sized entrance hall with double glazed window to the front, radiator, wood effect flooring, internal door into the garage, doors to the downstairs wc, lounge and kitchen/dining room.
DOWNSTAIRS WC
With obscure double-glazed window to the side and fitted with a two-piece suite comprising vanity wash hand basin with cupboard storage below, low-level WC, tiled splashbacks, tiled flooring.
LOUNGE
5.72m x 3.30m (18'9" x 10'9")A lovely spacious lounge with double glazed window to the side, radiator, coving to ceiling, coal effect electric fire set within a feature surround, patio door onto the garden, door into the kitchen/dining room.
KITCHEN/DINING ROOM
5.72m x 3.96m (18'9" x 12'11")Fitted with a matching range of base and eye level units with worktop space above, glazed display units, stainless steel sink unit with single drainer and mixer tap, tiled splashbacks, integrated fridge, space for dishwasher, fitted double oven and four ring gas hob with cooker hood above, space for dining table and chairs, double glazed window to the front, built in meter/storage cupboard, two radiators, wood effect flooring, stairs rising to the first floor landing with under-stairs recess, double glazed patio door opening onto the rear garden, door to the entrance hall.
FIRST FLOOR
LANDING
With access to the loft space, three built in storage cupboards, one housing the wall mounted boiler serving the heating system and domestic hot water.
BEDROOM 1
3.86m x 2.94m (12'7" x 9'7")A double bedroom with double glazed window to the rear overlooking the garden, built in wardrobes, radiator.
BEDROOM 2
3.30m x 3.16m (10'9" x 10'4")A second double bedroom with double glazed window to the rear overlooking the garden, built in wardrobe, radiator.
BEDROOM 3
2.46m x 2.42m (8'0" x 7'11")A good sized third bedroom with double glazed window to the front, radiator.
BATHROOM
2.00m x 1.77m (6'6" x 5'9")Fitted with a three-piece suite comprising panelled bath with rainfall shower above and separate hand shower attachment, shower screen, vanity wash hand basin with cupboard storage below, low-level WC, tiled splashbacks, radiator/towel rail, extractor fan, obscure double-glazed window to the front, tiled flooring, recessed ceiling spotlights.
OUTSIDE:
FRONT
9.08m (29'9")The front of the property is approached via a private driveway measuring 29’9’’, leading to the garage, pathway to the main entrance and lawned garden area with hedged border and mature tree. To the left side of the house a pathway and gate leads to the rear garden.
REAR
The rear opens to a lovely, private and well-maintained garden with established flower borders and mature trees. Adjoining the house is a paved seating area which leads to a lawned garden area with fishpond. At the far end of the garden there is a timber garden shed and the garden backs onto a stream.
GARAGE
6.59m x 2.42m (21'7" x 7'11")A larger than average garage which also incorporates a utility area with plumbing. There is a window to the side, up and over garage door to the driveway, lighting and power points.
AGENT’S NOTE
We’re informed the current owner added the front porch in 2013 and the works were undertaken with building regulation approval.
This will be verified by the purchasers legal advisor during the conveyancing process.
What3words Location
///client.drip.flown
Flood Risk Summary
Rivers and the Sea:
Very Low Risk
Surface Water:
High Risk
Maximum Broadband Available
Download Speed: 1000Mbps
Upload Speed: 1000Mbps
Energy Efficiency and Environmental Impact

Although these particulars are thought to be materially correct their accuracy cannot be guaranteed and they do not form part of any contract.
Property data and search facilities supplied by www.vebra.com






















