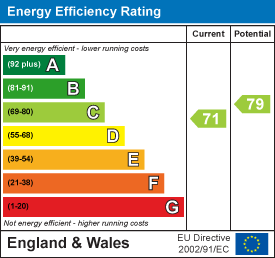
8 Waungron Road
Llandaff
Cardiff
CF5 2JJ
The Lawns, The Avenue, Llandaff, Cardiff
Offers In Excess Of £290,000 Sold (STC)
2 Bedroom Flat - First Floor
- Simply Stunning!
- First Floor Apartment
- Two Double Bedrooms
- Open Plan Kitchen/Diner/Sitting Area
- Bathroom & En-Suite
- Modernised Throughout
- Llandaff Village Location
- EPC - C
Placed on one of Llandaff's most coveted streets, The Avenue is a no-through road, placed within the village's conservation area and is within a short stroll to the High Street. This elegant and stunning two double bedroom first floor apartment has been modernised throughout and boasts a light and spacious accommodation. There is a blend of period features and modern fixtures throughout that will ensure this property will prove to be popular. Briefly comprising: Communal Entrance, Entrance Hall, Lounge/Kitchen/Diner, Two Double Bedrooms, En Suite and Family Bathroom. In addition there is modern gas central heating and full double glazing, Llandaff village is without question one of the most popular villages in Cardiff with plenty of local independent shops, cafés and restaurants. Llandaff provides excellent public transport links to Cardiff city centre and M4 access via the A48.
Communal Entrance
Entered via wooden stained glass door into communal hallway, wide stairwell and landing to the first floor.
Hallway
Spotlights to ceiling, panelled radiator, power points, security entry phone, storage cupboard with power, plus additional storage cupboard, doors to all rooms.
Washing machine is included and located in hallway storage cupboard 1. Integral coat hanging space in Cupboard 2.
Lounge/Kitchen/Diner
25'0" x 18'08" maxFitted with a range of wall and base units with work surface over, five ring gas hob, extractor hood above and electric oven beneath, single bowl stainless steel sink and drainer with mixer tap, integrated dishwasher, fridge and freezer, built in microwave, cupboard housing the gas combination boiler, walls are part tiled, power points, space for table and chairs. Lounge area has two panelled radiators, TV point., Power points, double glazed bay window to the side, double glazed stained glass windows to the rear, spotlights to ceiling,
Bedroom One
17'11" x 11'07" into bayDouble glazed sliding glass sash bay window to the side, two panelled radiators, power points.
Bedroom Two
9'05" max x 15'05"Double glazed sliding sash window to the front, panelled radiator, power points, door to:
En-Suite
Fitted with a three piece suite comprising: Fully tiled shower cubicle with shower attachment, low level W.C and wash hand basin with mixer tap, chrome heated towel rail, spotlights to the ceiling, extractor fan, obscure sliding sash window to the front.
Bathroom
5'10" x 13'01" maxFitted three piece suite in white comprising: Panelled bath with mixer tap and shower attachment, low level W.C, vanity wash hand basin with mixer tap, chrome heated towel rail, spotlights to the ceiling, extractor fan, double obscure glazed sliding sash window to the front.
Tenure and Additional Information
We have been advised by the seller that the property is leasehold with 999 years from 1st January 1964, the owner having a one fifth share of the freehold. Maintenance charge is approximately £100.00 per month and covers your buildings insurance and general building maintenance. EPC - D Council Tax - D
Energy Efficiency and Environmental Impact

Although these particulars are thought to be materially correct their accuracy cannot be guaranteed and they do not form part of any contract.
Property data and search facilities supplied by www.vebra.com
















