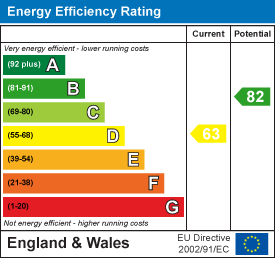
82 Sandy Lane
Skelmersdale
Lancashire
WN8 8LQ
Mill Lane, Skelmersdale
£265,000 Sold (STC)
3 Bedroom Bungalow - Detached
Welcome to this superb detached bungalow located on Mill Lane in the charming area of Skelmersdale. This property, dating back to the 1960s, boasts a delightful blend of character and modern convenience.
Upon entering, you are greeted by a spacious reception room that offers a warm and inviting atmosphere, perfect for relaxing or entertaining guests. The property features three well-proportioned bedrooms, providing ample space for a growing family or visiting guests.
One bathroom ensures convenience for all residents, while the larger than average garage has electric doors and a sink fitted. In addition there is off road parking on the driveway, making it ideal for those with two cars or in need of extra storage space.
The real highlight of this property is the superb mature gardens that surround the bungalow, providing a tranquil outdoor space to enjoy the fresh air and perhaps indulge in some gardening activities.
Overall, this detached bungalow on Mill Lane presents a wonderful opportunity to own a charming piece of history with modern amenities, all set within a picturesque location in Skelmersdale. Don't miss out on the chance to make this property your new home!
No broadband connection currently but Ultrafast fibre broadband available in locality and limited mobile voice and data available. Tenure understood to be Freehold.
Spacious Entrance Hall
The entrance hall way has built in store.
Lounge
5.31m x 3.94m (17'5 x 12'11)The duel aspect lounge has gas fire fitted with brick style fire surround. points for wall lights.
Breakfast Kitchen
3.18m x 3.02m (10'5 x 9'11)With a range of base and wall units with worktops and incorporating a single drainer sink unit, cooker point and plumbing for a washing machine. Door to the rear porch. Further storage available in the pantry cupboard.
Bathroom
Suite comprising panelled bath with screen and electric shower, low level W.C. and wash basin in vanity cupboard. Tiled walls and floor.
Bedroom 1
4.14m x 3.18m (13'7 x 10'5)A rear facing double bedroom with views over the superb rear garden. Fitted robes.
Bedroom 2
3.66m x 2.82m (12' x 9'3)Front facing
Bedroom 3
2.69m x 2.36m (8'10 x 7'9)Front facing
Attached Garage
7.44m x 3.56m (24'5 x 11'8)A larger than average attached garage with electric doors. Sink fitted and pedestrian access from the rear.
Gardens
The bungalow stands on a large plot with superb, mature and well maintained gardens to the front and the rear. Brick BBQ/store area and timber shed . Wrought iron gates to both sides give access to the rear garden.
Energy Efficiency and Environmental Impact

Although these particulars are thought to be materially correct their accuracy cannot be guaranteed and they do not form part of any contract.
Property data and search facilities supplied by www.vebra.com











