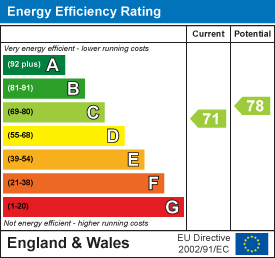.png)
Egerton Estates (David Wynford Rowlands T/A)
Tel: 01248 852177
Fax: 01248 853677
The Property Centre
Padworth House
Benllech
Gwynedd
LL74 8TF
Brynteg
Offers In The Region Of £445,000 Sold (STC)
4 Bedroom House
A spacious and modern detached 4/5 bedroom family home, situated in the small village of Brynteg enjoying fine mountain views to the front and backing onto farmland to the rear.
Built in 2005, this modern property is perfect for a larger family having a large living room with adjoining dining room which in turn opens onto a private rear conservatory. It has a modern fitted kitchen, utility room and ground floor shower room while a further sitting room is currently used as a bedroom. The first floor has four large double bedrooms, one en-suite and family bathroom. Ample off road parking and garage. Private rear and level garden backs onto farmland
Internal inspection highly recommended and sold with NO ONWARD CHAIN.
Open Porch
With double glazed entrance door and side panel. Overhead light.
Hallway
A spacious area with attractive engineered oak floor covering which extends to much of the ground floor. Dog leg staircase to the first floor with good storage area under and wall cupboard. Two radiators.
Lounge
6.05m x 3.66m (19'10" x 12'0")With a wide front bay window giving a good amount of natural daylight. Light stone fireplace opening and hearth (not currently used) coved ceiling and central spot lighting.
Light timber oak covering., two radiators, t.v connection and double opening glazed doors to:
Dining Room
4.19 x 3.67 (13'8" x 12'0")Easily able to accommodate a 10 seater dining table, and with light oak flooring, radiator, t.v point.
Double opening doors to the kitchen and double doors to:
Conservatory
3.75 x 3.19 (12'3" x 10'5")With a double glazed surround to three sides enjoying a private aspect over the rear garden, and with double opening doors to the rear patio which enjoys a sunny westerly aspect. Radiator, t.v connection, light oak floor covering.
Kitchen/Breakfast Room
5.05 x 3.08 (16'6" x 10'1")Having a good and modern range of base and wall units in a medium oak style finish with contrasting worktop surfaces and tiled surround. Integrated eye level 'Neff' double oven, Neff ceramic hob with extractor over, and 'Neff' dishwasher. Recess for a fridge/freezer, 1.5 bowl stainless steel sink unit under a rear aspect window with views over the garden. Pull out spice rack, ceramic tiled walls, room for a breakfast table next to a radiator.
Rear Hallway
With tiled floor, and internal door to the garage.
Access to:
Shower Room
2.44m x 1.85m (8'0" x 6'1")With a suite in white comprising a corner shower enclosure with thermostatic shower control and glazed doors. Wash basin with cabinet over, w.c, tiled floor, wall mounted towel radiator.
Utility Room
3.47 x 2.20 (11'4" x 7'2")With worktop surface with sink unit and cupboard under, and space for a washing machine. 'Worcester' oil fired central heating boiler, ample room for a dryer and freezer, radiator, tiled floor, double glazed door to the rear garden.
Sitting Room/Bedroom Five
2.80 x 2.97 (9'2" x 9'8")Presently used as a bedroom, and with front aspect window with radiator under, light oak flooring, t.v and telephone points.
First Floor Landing
A spacious area with linen cupboard, radiator. hatch to the roofspace.
Bedroom One
6.06 x 3.70 (19'10" x 12'1")With a wide front aspect window enjoying fine distant views of the mountains. Coved ceiling with spotlighting, t.v and telephone connection. Door to:
En-Suite Bathroom
3.10 x 2.95 (10'2" x 9'8")With a modern suite in white comprising a panelled bath, spacious shower enclosure with thermostatic shower control and glazed doors. Wash basin with cabinet over, w.c. Radiator and further towel radiator.
Bedroom Two
4.20 x 3.70 (13'9" x 12'1")With dual aspect windows with the rear window enjoying a private outlook over the rear garden and adjoining farmland. Coved ceiling with central light, radiator and t.v connection.
Bedroom Three
4.66 x 3.97 (15'3" x 13'0")With dual aspect windows, with fine distant mountain views to the front. Coved ceiling with central light, radiator, telephone and t.v connection.
Bedroom Four
4.40 x 3.50 (14'5" x 11'5")Again with dual aspect windows with fine rural views to the rear. Coved ceiling with central light, radiator, t.v connection. Large Walk in wardrobe 2.93 x 1.06, and through access to:
Family Bathroom
3.80 x 2.90 (12'5" x 9'6")Having a modern four piece suite in white comprising a wide corner bath, shower cubicle with 'Mira' electric shower control. Wash basin with mirror/light over, w.c. wall cabinet. Radiator, and further towel radiator.
Outside
A tarmac drive off the village road gives off road parking for 2-3 cars and gives access to the garage. Access to either side leads to a good sized rear garden which enjoys excellent privacy and adjoins farmland to the rear boundary. Full width paved patio to the rear, being an excellent spot for afternoon/evening entertaining enjoying a westerly outlook. Adjoining the patio is a good sized lawn with established shrubbery to the rear boundary. Garden shed on a concrete base.
Garage
5.90 x 4.01 (19'4" x 13'1")A good size with up and over door, and rear personal door to the kitchen area. Power, light and water tap.
Services
Mains water and electricity. Private drainage.
Oil fired central heating.
Tenure
Understood to be freehold and this will be confirmed by the vendor's conveyancer.
Council Tax
Band F
Energy Performance Certificate.
Band C
Agents Notes
As the property has previously been used as a holiday home, the contents can be available by negotiation.
Energy Efficiency and Environmental Impact

Although these particulars are thought to be materially correct their accuracy cannot be guaranteed and they do not form part of any contract.
Property data and search facilities supplied by www.vebra.com























