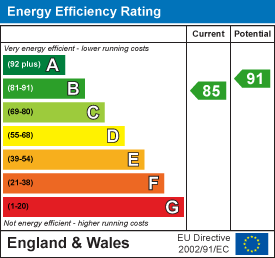
95 Maidenhall
Highnam
Gloucester
Gloucestershire
GL2 8DJ
Estcourt Close, Gloucester
Offers in excess of £635,000 Sold (STC)
5 Bedroom House - Detached
- Five Bedroom Detached Family Home
- Exceptional Condition Throughout
- Double Garage
- Enclosed Rear Garden
- Three Reception Rooms
- EPC Rating B
Five Bedrooms, Two En-Suites Bathrooms, Double Garage- Beautiful Executive Family Home!
Murdock & Wasley Estate Agents are delighted to introduce this fantastic detached family home, situated in a prominent position. Offering ample living space across both floors, early viewing is essential to fully appreciate this exceptional property.
The ground floor features a spacious entrance hallway, cloakroom, study, living room, open plan kitchen/diner, and a third reception room. The first floor boasts five generously sized bedrooms, including two en-suite bathrooms, and an additional family bathroom.
Outside, the rear of the property offers an enclosed garden primarily laid to lawn, with access to the double garage, which includes power, lighting, and ample space. The front of the property provides off-road parking.
Additional benefits include Upvc double glazing throughout, gas central heating, and the remaining NHBC warranty.
Early viewing is advised:
01452 682952
Entrance Hallway
Approached via Upvc double glazed front door, radiator, power points, stairs to first floor with under stairs storage space, recessed down lights, LVT flooring, doors to cloakroom, living room, study & open plan kitchen/diner.
Cloakroom
1.91m x 0.94m (6'3 x 3'1)Upvc frosted double glazed window to side, low level wc & pedestal wash basin, recessed down lights, extractor fan, LVT flooring, partly tiled walls, radiator.
Study
3.40m x 2.24m (11'2 x 7'4)Upvc double glazed windows to both sides, radiator, power points.
Living Room
5.46m x 3.40m (17'11 x 11'2)Upvc double glazed bay window to front, television point, two radiators, power points.
Open Plan Kitchen/Diner
6.48m x 5.13m (21'3 x 16'10)Upvc double glazed windows to rear & side, Upvc double glazed french doors to rear, eye & base level units with Corian work tops, sink/drainer, electric double oven with separate gas hob & hood, integrated fridge/freezer & dishwasher, breakfast bar, recessed down lights, two radiators, power points, LVT flooring, double doors to family room & door to utility.
Family Room
3.40m x 3.02m (11'2 x 9'11)Upvc double glazed french doors to rear, radiator, power points, television point, LVT flooring.
Utility Room
1.91m x 1.70m (6'3 x 5'7)Upvc double glazed door to side, base level units with roll edge work surfaces, plumbing for washing machine & tumble dryer, wall mounted "Potterton" boiler, LVT flooring, radiator.
First Floor Landing
Two Upvc double glazed windows to front, access to loft via hatch, airing cupboard, power points, doors to all rooms.
Bedroom 1
5.31m x 3.61m (17'5 x 11'10)Upvc double glazed window to front & two velux windows to rear, two radiators, power points, opening to dressing area with lighting. Door to:
En-Suite
Shower cubicle, low level wc & pedestal wash hand basin, recessed down lights, extractor fan, partly tiled walls, heated towel rail,.
Bedroom 2
4.09m x 3.00m (13'5 x 9'10)Upvc double glazed windows to rear, radiator, power points, door to:
En-Suite
Upvc frosted double glazed windows to side, shower cubicle, low level wc & pedestal wash hand basin, heated towel rail & extractor fan.
Bedroom 3
3.43m x 3.20m (11'3 x 10'6)Upvc double glazed windows to front, radiator, power points.
Bedroom 4
3.43m x 3.20m (11'3 x 10'6)Upvc double glazed windows to rear, radiator, power points.
Bedroom 5
3.43m x 2.67m (11'3 x 8'9)Upvc double glazed windows to rear, radiator, power points.
Family Bathroom
2.31m x 1.98m (7'7 x 6'6)Upvc double glazed window to side, panelled bath with shower over, low level wc & pedestal wash hand basin, heated towel rail, partly tiled walls, recessed down lights.
Rear Garden
A beautifully maintained area which is partly paved, mainly laid to lawn. a beautiful paved area also to the rear which is perfect for entertaining. Cold water tap, gated side access, door to double garage.
Double Garage
Up & over door with power & lighting.
Tenure
Freehold. Please note there is a small service charge for the estate.
Services
Mains water, gas, electricity & drainage.
Local Authority
Gloucester City Council - Band F
Awaiting Vendor Approval
Details are yet to be approved by the vendor and may be subject to change. Please contact the office for more information.
Energy Efficiency and Environmental Impact

Although these particulars are thought to be materially correct their accuracy cannot be guaranteed and they do not form part of any contract.
Property data and search facilities supplied by www.vebra.com























