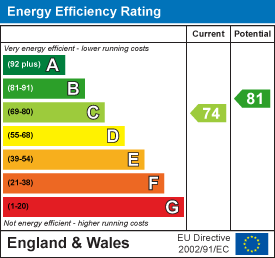
Hunt Property Services Ltd
Tel: 0208 5027667
732 Chigwell Rd
Woodford
Woodford Green
Chigwell
IG8 8AL
Brandesbury Square, Woodford Green, Essex
Asking Price £1,250,000
4 Bedroom House - Townhouse
- Luxury four bedroom townhouse
- Three bathrooms
- Three reception rooms
- Kitchen with granite surfaces
- Set within the prestigious Repton Park
- 24 hour concierge
- 145 acres of mature parkland
- Virgin Active Spa Gym and Bistro
- 24 hour security patrol guards
- Sole agent Chain Free
Four double bedrooms, three bathrooms, three reception townhouse set over three floors.
This immaculate property is stylish throughout with an abundance of natural light in all rooms.
Ground floor offers a kitchen with black granite surfaces and fully integrated appliances.
Conservatory which is being used as a dining room at present leads to a reception room/TV room with French doors leading to the paved garden, a further reception room on the ground floor at the front of the property with bay window feature.
The first floor has a large reception room with double French doors and Juliette balconies and a small terrace for looking over the beautiful manicured gardens to Clarence Gate. Two double bedrooms and a family bathroom with a walk-in shower and bath.
The top floor comprises two double bedrooms and two en-suite bathrooms.
Large Driveway for 4 cars and visitors parking in the square.
Set within the prestigious gated development of Repton Park with 145 acres of mature parkland 24-hour concierge, 24 hour security patrol guards, and an Exclusive Virgin Active Spa Gym and Bistro.
Chain Free
Sole Agent
Reception 1
6.18 x 2.88 (20'3" x 9'5")
Conservatory
5.32 x 2.32 (17'5" x 7'7")
Kitchen/diner
5.19 x 4.40 (17'0" x 14'5")
WC ground floor
1.94 x 1.68 (6'4" x 5'6")
Reception 2 ground floor
5.19 x 3.06 (17'0" x 10'0")
Garage
6.79 x 2.90 (22'3" x 9'6")
Garden
12.63 x 8.64 (41'5" x 28'4")
Driveway
11.38 x 8.54 (37'4" x 28'0")
Reception 3 first floor
5.14 x 4.48 (16'10" x 14'8")
Study 1st floor
3.26 x 2.14 (10'8" x 7'0")
Family bathroom first floor
2.78 x 2.37 (9'1" x 7'9")
Bedroom 3 first floor
4.58 x 3.06 (15'0" x 10'0")
Bedroom 4 first floor
4.35 x 2.85 (14'3" x 9'4")
Bedroom 1 - second floor
5.06 x 4.48 (16'7" x 14'8")
En suite
2.98 x 1.71 (9'9" x 5'7")
Bedroom 2 - second floor
5.19 x 3.69 (17'0" x 12'1")
En suite
2.19 x 1.94 (7'2" x 6'4")
Energy Efficiency and Environmental Impact

Although these particulars are thought to be materially correct their accuracy cannot be guaranteed and they do not form part of any contract.
Property data and search facilities supplied by www.vebra.com










































