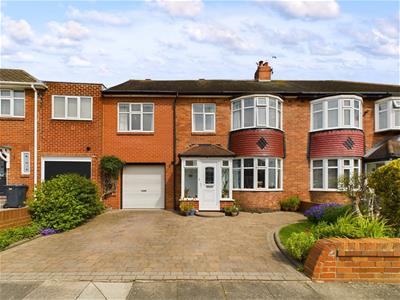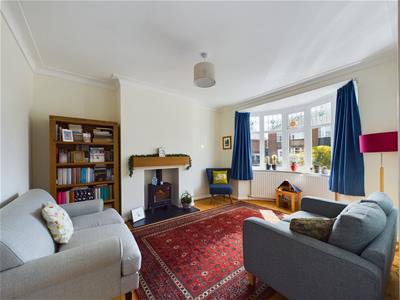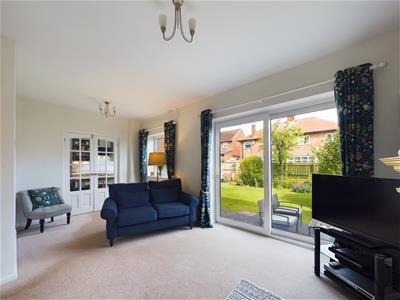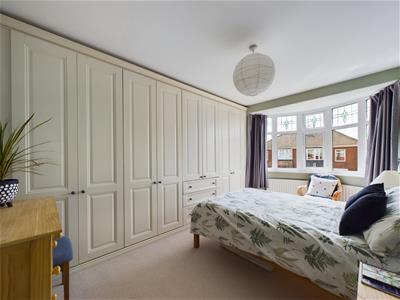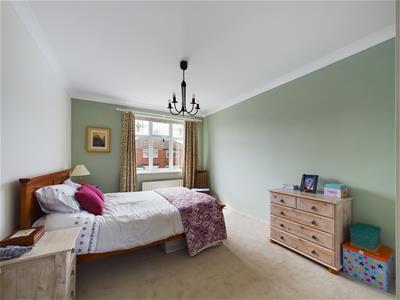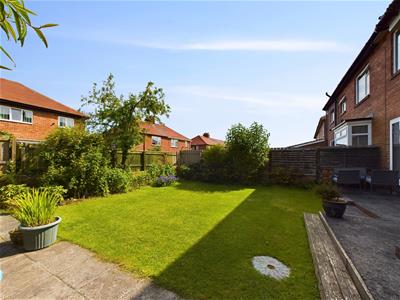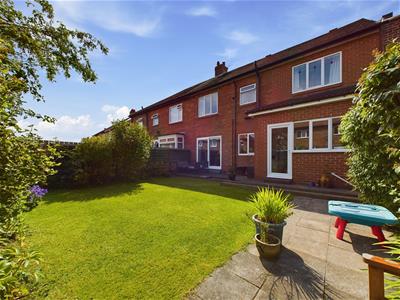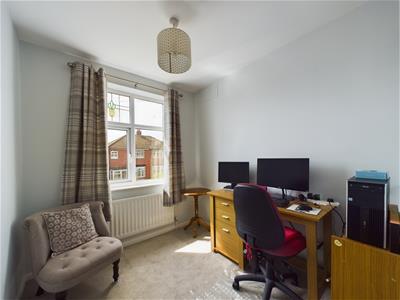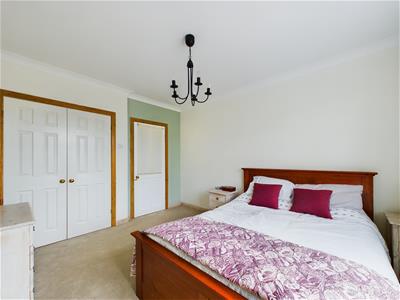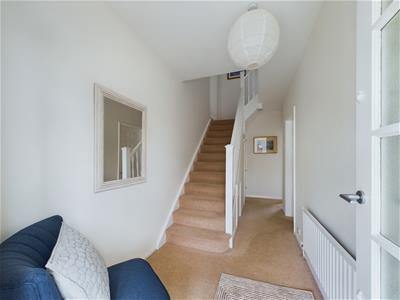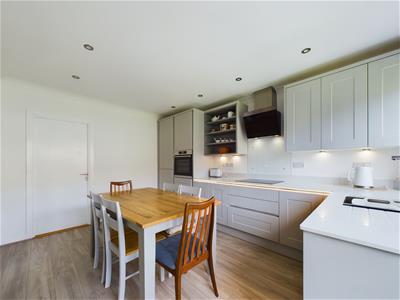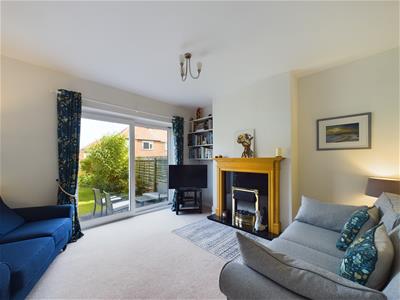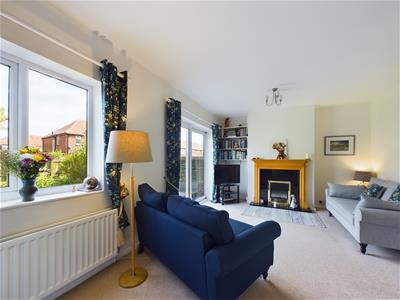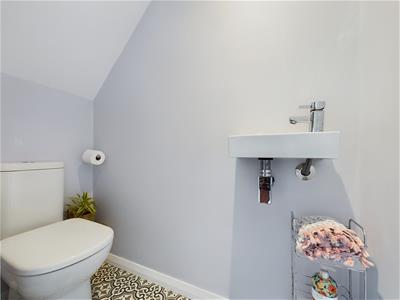
11 Front Street
Tynemouth
Tyne & Wear
NE30 4RG
Deepdale Road, Cullercoats
Offers Over £440,000 Sold (STC)
5 Bedroom House - Semi-Detached
- FIVE BEDROOMS
- SEMI DETACHED
- FAMILY HOME
- TWO RECEPTION ROOMS
- MODERN KITCHEN/BREAKFAST
- DRIVEWAY PARKING
- PRIVATE GARDEN
- GARAGE
BEAUTIFULLY APPOINTED EXTENDED FIVE BEDROOM SEMI DETACHED FAMILY HOME SITUATED WITHIN THE POPULAR RESIDENTIAL AREA OF MARDEN.
We are delighted to welcome to the market this immaculately presented five bedroom semi detached property situated within this sought after area. Boasting spacious accommodation, two reception rooms, stylish kitchen and driveway parking with a garage.
Briefly comprising: Entrance porch in to a welcoming hallway with stairs to the first floor. The living room has a bay window overlooking the front of the property and features an attractive fireplace housing a newly installed multi-fuel stove. To the rear is a bright and airy second reception room which benefits from sliding patio doors giving access out to a patio area within the rear garden. A fireplace features an electric fire and there are double doors leading to the kitchen/breakfast room. There are a good range of fitted wall and base units with quartz worktops, integrated appliances include a Bosch induction hob, Bosch electric oven, extractor fan, fridge/freezer and Neff dishwasher. A door gives access out to the garden as well as a door to the garage. A separate W.C. with hand basin is accessed from the hallway.
To the first floor are five bedrooms, four of which are good size doubles which all benefit from fitted wardrobes. The family bathroom comprises a bath with shower over, hand basin and W.C.
Externally to the rear is a well maintained private garden which has a lawn, patio area and mature planting. To the front is a block paved driveway and garage.
Set between two very popular towns, Whitley Bay and Tynemouth, this property is ideally located for local transport links as well as road links to the City Centre and beyond. Cullercoats has good schools nearby along with a good selection of local shops and amenities.
Entrance Porch
Hallway
Living Room
3.96m x 3.50m (12'11" x 11'5")
Sitting/Reception Room
5.43m x 3.61m (17'9" x 11'10")
Kitchen/Breakfast Room
4.17m x 3.28m (13'8" x 10'9")
W.C.
Bedroom
3.94m x 3.21m (12'11" x 10'6")
Bedroom
4.73m x 2.53m (15'6" x 8'3")
Bedroom
3.64m x 3.13m (11'11" x 10'3")
Bedroom
3.34m x 2.63m (10'11" x 8'7")
Bedroom
2.43m x 2.21m (7'11" x 7'3")
Bathroom
2.57m x 2.21m (8'5" x 7'3")
Externally
Externally to the rear is a well maintained private garden which has a lawn, patio area and mature planting. To the front is a block paved driveway and garage.
Tenure
Freehold
Energy Efficiency and Environmental Impact

Although these particulars are thought to be materially correct their accuracy cannot be guaranteed and they do not form part of any contract.
Property data and search facilities supplied by www.vebra.com
