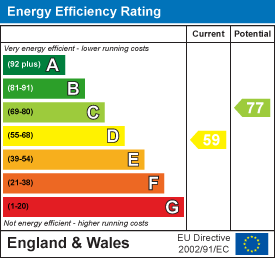Emily Davison Avenue, Morpeth, NE61
Offers Over £575,000 Sold (STC)
6 Bedroom House - Detached
- LARGE DETACHED HOME
- SOUGHT AFTER LOCATION
- SIX BEDROOMS
- EXCELLENT PLOT
- CLOSE TO LOCAL SCHOOLS & AMENITIES
- DOUBLE GARAGE & DRIVEWAY
- FRONT & REAR GARDENS
SUBSTANTIAL DETACHED HOME - SOUGHT AFTER LOCATION - SITUATED CLOSE TO LOCAL SCHOOLS & AMENITIES
Brunton Residential is delighted to offer for sale this fantastic, detached home located on Emily Davison Avenue, part of a sought after executive estate located in Springhill, Morpeth. This superb residence is offered in excellent internal condition, enjoys some great outside spaces and is perfectly placed within walking distance of Morpeth Town Centre, King Edward VI School and Abbeyfields First School, both of which were last rated as outstanding.
Accommodation briefly comprises an entrance porch and a large hallway with stairs leading to the first floor, a WC, and a storage cupboard. To the left is a door leading into the lounge which has a huge window to the front, allowing lots of natural light in. From here through the glass double doors, is the dining room and conservatory. To the right of the dining room, you head into the kitchen where you find modern wall and floor units with ample storage and worktop space. Through into the spacious utility room, you gain more space for storage, a door out to the side of the property, and access to the garage.
On the first floor, a landing area provides access into the six bedrooms and a family bathroom. The large master bedroom to the left includes a modern ensuite with stylish floor-to-ceiling tiles, WC, basin, bidet and shower. There is a further similarly sized bedroom featuring a walk in closet. To the rear there is another generously sized room with a Velux window, currently used as a study/upstairs reception room and making an ideal home office, but which could be used as another large bedroom if preferred. There are a further 2 double bedrooms, one with built in storage and a single bedroom with a fitted wardrobe. Finally, a family bathroom offers a storage cupboard, WC, basin and bath with shower.
Externally there are gardens to the front with pathway access to the property, the driveway provides off-street parking for multiple cars & garage access. There is a lawned garden with a paved area to the rear with fenced boundaries.
ON THE GROUND FLOOR
Porch
Hallway
WC
Living Room
5.95m x 4.02m (19'6" x 13'2")Measurements taken at widest points.
Dining Room
3.00m x 4.02m (9'10" x 13'2")Measurements taken at widest points.
Conservatory
3.25m x 4.02m (10'8" x 13'2")Measurements taken at widest points.
Kitchen
3.62m x 3.60m (11'11" x 11'10")Measurements taken at widest points.
Utility
2.70m x 4.52m (8'10" x 14'10")Measurements taken at widest points.
Garage
ON THE FIRST FLOOR
Landing
Bedroom
5.33m x 4.00m (17'6" x 13'1")Measurements taken at widest points.
En-suite
Bedroom
4.42m x 4.36m (14'6" x 14'4")Measurements taken at widest points.
Bedroom
4.23m x 4.36m (13'11" x 14'4")Measurements taken at widest points.
Bedroom
3.63m x 2.87m (11'11" x 9'5")Measurements taken at widest points.
Bedroom
3.63m x 2.80m (11'11" x 9'2")Measurements taken at widest points.
Bedroom
2.63m x 2.44m (8'8" x 8'0")Measurements taken at widest points.
Bathroom
2.63m x 2.38m (8'8" x 7'10")Measurements taken at widest points.
Disclaimer
The information provided about this property does not constitute or form part of an offer or contract, nor may be it be regarded as representations. All interested parties must verify accuracy and your solicitor must verify tenure/lease information, fixtures & fittings and, where the property has been extended/converted, planning/building regulation consents. All dimensions are approximate and quoted for guidance only as are floor plans which are not to scale and their accuracy cannot be confirmed. Reference to appliances and/or services does not imply that they are necessarily in working order or fit for the purpose.
Energy Efficiency and Environmental Impact

Although these particulars are thought to be materially correct their accuracy cannot be guaranteed and they do not form part of any contract.
Property data and search facilities supplied by www.vebra.com
.png)











































