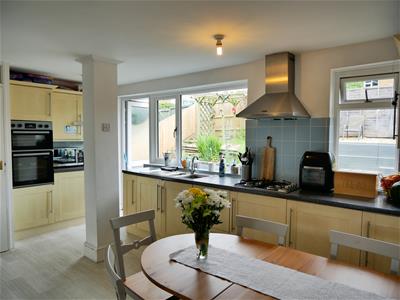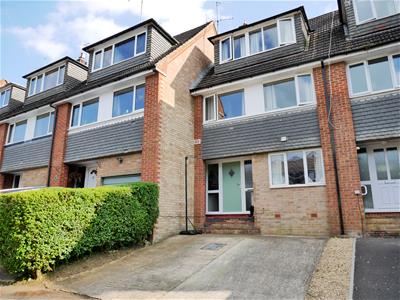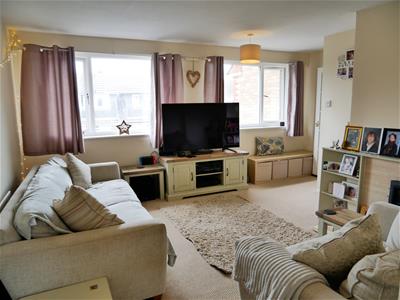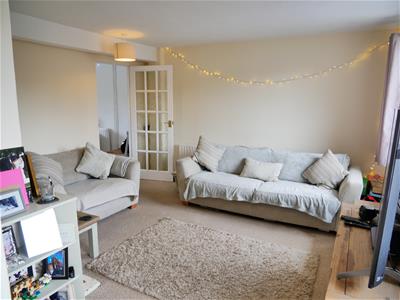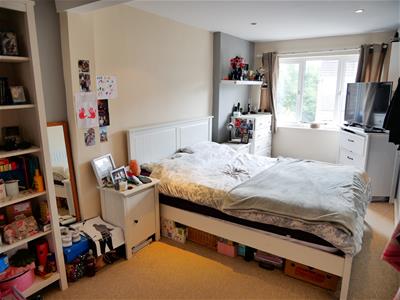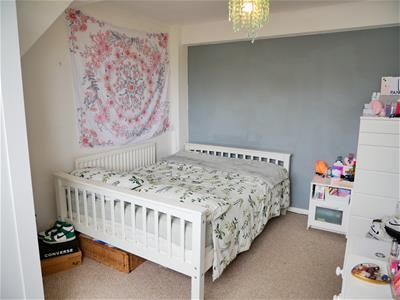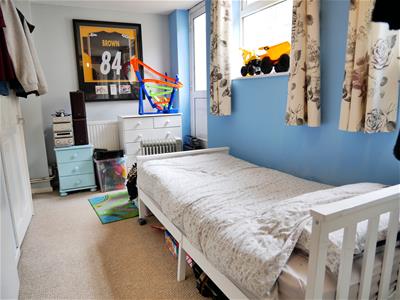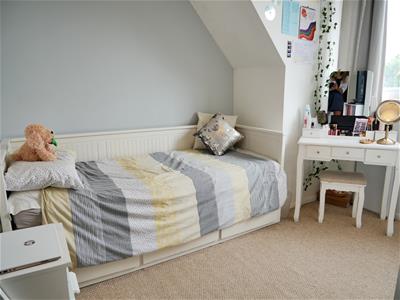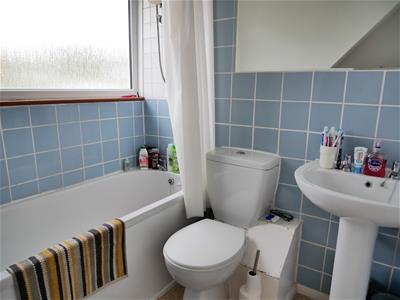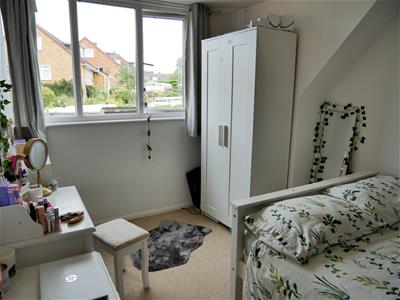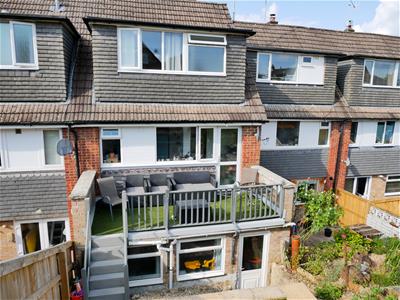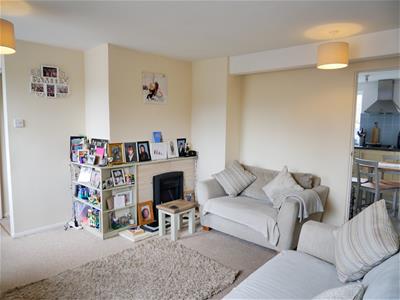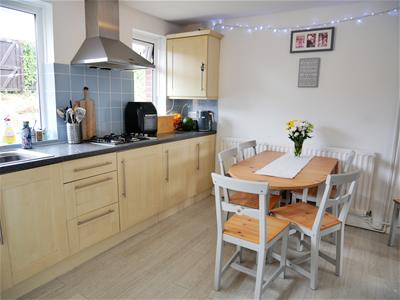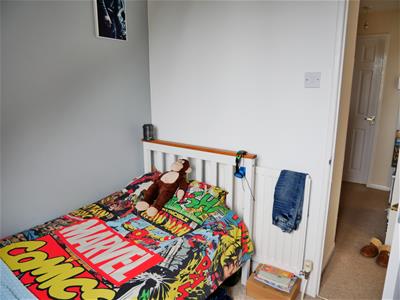
2 The Square
Calne
Wiltshire
SN11 0BY
Wessington Park, Calne
Asking Price £350,000
4 Bedroom House - Terraced
- FOUR/FIVE BEDROOM HOME
- FITTED DINING KITCHEN
- SOUTHERLY TERRACE & GARDEN
- ANNEX OPPORTUNITY
- GENEROUS LIVING ROOM
- BATHROOM & SHOWER ROOM
- GAS CENTRAL HEATING
- TWO CAR DRIVE
- DOUBLE GLAZING
- UTILITY
A four/five bedroom home divided over three floors offering tremendous living accommodation and a separate annex/investment opportunity. The ground floor has an entrance hall, utility room(possible annex kitchen), A 19'4" x 8'4" (4.65m x 1.98m) bedroom/annex reception, a 15'3" x 6'6"( 4.65m x 1.98m) annex bedroom and an en-suite. The first floor gives you a large dining kitchen- 16'8"x 16'(5.08m x 4.88m)-with direct access onto a southerly facing roof terrace (perfect for entertaining and relaxation). This floor offers you a spacious 16' x 13'(4.88m x 3.96m) living room also. The top floor gives you three bedrooms and a modern bathroom to complement. The rear southerly garden is terraced and to the front of the home there is off-road parking for two vehicles. There is gas central heating and double glazing. Close to parkland and idyllic country walks.
LOCATION
The home is placed in the Quemerford area of Calne and on the edge of some of the most beautiful countryside Wiltshire has to offer. Wessington Park, as the name suggests, has the focal point of a recreational park. The Quemerford area features two converted Historic Mills with one having a Mill Leat and there is a pleasant riverside walk down to Calne centre. Quemerford ha a post office shop, local pub and the home is within easy access of local primary schools and an Academy. Calne has a multitude of shops, restaurants, super markets and two leisure centres (one with a swimming pool not too far from the home.
ACCESS & AREAS CLOSE BY
To the east, down the A4, you will pass Cherhill White Horse, Historic Avebury, and then onto Marlborough. To the west is Derry Hill, Chippenham, Bath and the M4 westbound. To the north is Royal Wootton Bassett, Lyneham, Swindon and the M4 eastbound. To the south is Devizes and routes to the coast and Salisbury.
OPEN PORCH
To the front of the home is a wide storm porch. Door to the entrance hall.
ENTRANCE HALL
A staircase rises to the first floor. Doors open to the ground floor bedroom suite and utility. Room for display furniture.
UTILITY
2.01m x 1.70m (6'7 x 5'7)Fitted cabinets plus a sink and drainer. Plumbing for a washing machine.
MASTER BEDROOM (STUDIO RECEPTION)
5.89m x 2.54m (19'4 x 8'4)A window looks out to the front.. there is room for a super king size bed and further items of bedroom furniture. Alternatively it would make a perfect extra family, room or annex reception. Door to the rear bedroom/study.
REAR GROUND FLOOR BEDROOM
4.65m x 1.98m (15'3 x 6'6)Windows look out over the rear garden and glazed door gives access also. Multifunctional as a guest bedroom or as a study/office. Access to the en-suite.
EN-SUITE
1.93m x 1.17m (6'4 x 3'10)Shower cubicle, water closet and wash basin. Tile finishes.
FIRST FLOOR
FAMILY DINING KITCHEN
5.08m x 4.88m maximum (16'8 x 16' maximum)Impressive in size the room looks out over the rear landscaped garden and a French door opens out onto the rear terrace. The room is organised to offer space for a large dining table and chairs making it ideal for entertaining. There is a selection of fitted wall and floor cabinets with work surfaces. There is an inset eye level double oven, gas hob and a stainless steel hood over. Inset one and a half sink and drainer. Tile finishes and space for a fridge freezer.
LIVING ROOM
4.88m x 3.96m (16' x 13')Windows view out to the front. There is room for a number of sofas and further furniture. There is the focal point of a fire surround with flame effect electric fire. A door opens to the staircase.
TOP FLOOR LANDING
Doors lead to the bedrooms and to the bathroom.
BEDROOM TWO
3.71m x 2.95m (12'2 x 9'8)A window looks out over the front. There is room for a double bed and further furniture.
BEDROOM THREE
3.20m x 2.64m (10'6 x 8'8)A window looks out over the rear garden and beyond. There is room for a double bed and extra furnishing.
BEDROOM FOUR
2.31m x 2.08m (7'7 x 6'10)A generous single bedroom with a window that looks out over the front.
BATHROOM
1.98m x 1.91m (6'6 x 6'3)Window with privacy glass and tile finishes. The suite offers a water closet, wash basin and a panel enclosed bath with a shower over.
FRONT DRIVE PARKING
To the front of the home is a drive that can accommodate two vehicles.
SOUTHERLY BALUSTRADE TERRACE
Across the rear of the home and with access off the dining kitchen is a generous terrace with balustrade. It enjoys a sunny southerly aspect and is perfect for outside dining and entertaining. It has artificial turf and steps lead onto the terrace garden.
TERRACE GARDEN
The terrace garden has steps that lead up both sides and offers sections for different uses. There are two lawn areas, a deck area for plant display and the top area is shingled for seating.
Although these particulars are thought to be materially correct their accuracy cannot be guaranteed and they do not form part of any contract.
Property data and search facilities supplied by www.vebra.com
