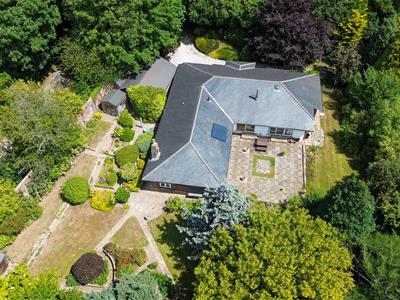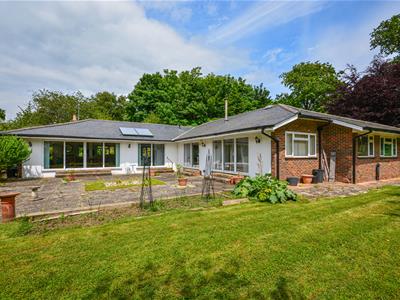
88 High Street
Battle
East Sussex
TN33 0AQ
Moor Hall Drive, Ninfield,
£825,000 Offers In Excess Of
3 Bedroom Bungalow - Detached
- Substantial Detached Bungalow
- Available Chain Free
- Open Plan Living/Dining/Kitchen Space
- Three Large Double Bedrooms with En-Suites & a Study/Dressing Room to the Master
- Reception Hall with Wood Burning Stove
- Double Detached Garage
- Beautiful Wrap Around Gardens
- Village Location
- COUNCIL TAX BAND - G
- EPC - F
Nestled on a private road on the serene Moor Hall Drive in Ninfield, is this uniquely designed and substantial detached bungalow offering a tranquil retreat in a semi-rural setting. As you step inside, you are greeted by generously proportioned accommodation flooded with natural light, creating a warm and inviting atmosphere throughout.
The property boasts a stunning triple aspect semi-open plan living/dining/kitchen room. This impressive space is not only functional but also exudes a sense of modern sophistication, making it the heart of the home where memories are made and guests entertained.
With three large double bedrooms, each with an en-suite and the master having a study/dressing room, a utility room and an impressive reception hall/ informal sitting room featuring a charming wood-burning stove, adding a touch of elegance and cosiness to the space.
The beautiful well-stocked part walled garden is a delightful oasis, perfect for enjoying the sunny aspect and embracing the outdoors. With ample parking on a carriage style driveway and a detached double garage.
Whether you're looking for a peaceful countryside escape or a stylish abode to call home, this detached bungalow caters to all your needs. Don't miss the opportunity to make this CHAIN FREE charming property your own.
The property is approached via a private road and then leads of onto the private carriage style driveway.
Entrance
A covered pitched tiled entrance with steps leading up to a wooden and glazed front door into:-
Grand Reception Hall
10.08m x 7.80m reducing to 5.51m (33'1 x 25'7 reduThis impressive and welcoming entrance has an aspect straight through the house with double glazed sliding doors onto the rear garden and is a large enough space to act as an informal reception area with a wood burning stove, four radiators, ceiling lighting, two large built-in storage cupboards and loft hatch access.
Cloakroom/WC
1.45m x 2.34m (4'9 x 7'8)Fitted with a low level w.c, vanity wash hand basin with mixer tap and storage beneath, tiled walls, tiled floor, chrome heated towel rail and inset lighting.
Bedroom One
6.15m x 3.56m (20'2 x 11'8)With double glazed windows to front aspect, wall mounted lighting, built-in wardrobes, two radiator, door to en-suite bathroom and the study/dressing room.
En-Suite Bathroom
2.49m x 2.95m (8'2 x 9'8)Fitted with a low level w.c, panelled bath with mixer tap, pedestal wash hand basin with mixer tap, large walk-in shower with fixed glass screen handheld shower and fixed rainfall shower head, tiled walls, tiled floor, sun tube, radiator, inset lighting and extractor.
Study/Office/Dressing Room
2.97m x 3.12m (9'9 x 10'3)Enjoying a dual aspect via double glazed windows, wall mounted lighting and radiator. This versatile room could be a private office tucked away in a quiet corner of the property or provide a bright dressing room.
Bedroom Two
5.49m x 3.45m (18' x 11'4)Enjoying a delightful dual aspect outlook over the rear garden via double glazed windows and a large set of double glazed sliding doors with access onto the large terrace, built-in wardrobes, inset ceiling and wall mounted lighting, two radiator and door into:-
En-Suite Shower Room
2.69m x 3.10m (8'10 x 10'2)Fitted with a low level w.c, 'his' and 'hers' vanity wash hand basins with mixer taps and drawers, large walk-in shower with fixed glass screen handheld attachment, extractor, inset ceiling lighting, radiator, heated towel rail and double glazed obscured windows to side aspect.
Bedroom Three
4.88m x 3.56m (16' x 11'8)With a double glazed window to front aspect, ceiling lighting, radiator, built-in wardrobes and door into:-
En-Suite Bathroom
2.34m x 2.64m (7'8 x 8'8)Well appointed and fitted with a low level w.c, circular wash hand basin with mixer tap, bath with mixer tap and shower over, tiled floor, tiled walls, inset ceiling lighting, extractor, radiator, heated towel rail and double glazed obscured window to front aspect.
Side Lobby
2.24m x 1.07m (7'4 x 3'6)With inset lighting, radiator, space for coats and boots and wooden glazed door with side access.
Utility Room
4.45m x 3.15m (14'7 x 10'4)Fitted with wall and base mounted units with worksurface over, space for washing machine and tumble dryer, single bowl sink with hot and cold taps, wall mounted (Calor) gas fired boiler, ceiling lighting and double glazed door with side garden access leading on to a covered side veranda.
Open Plan Kitchen/Dining/Sitting Room
7.21m x 10.97m (23'8 x 36' )This simply stunning room forms the heart of this fabulous property, a fantastic place to gather and entertain. Currently arranged with a combined dining and sitting room and a contemporary kitchen/breakfast area, Flooded with natural light enjoying a triple aspect with views over the beautiful garden via double glazed windows, two sets of double glazed sliding doors and two sets of French doors. Ideal for opening this space into the fantastic garden. With a combination of inset ceiling and pendant lighting, two radiators, and an attractive wood burning stove on a hearth.
The kitchen is fitted with a comprehensive range of white high gloss wall and base mounted units with soft close drawers and including a breakfast island, with a complementing worksurface and matching upstands, inset stainless steel double sink with mixer tap, integral dishwasher, larder fridge, two eye level ovens, microwave and proving drawer, electric hob with cooker hood over, double glazed window to side aspect, radiator, attractive splash back.
Outside
Outside Cloakroom
Fitted with low level w.c, base storage unit with stainless steel inset sink and mixer tap, lighting and obscured window.
Garden
The beautiful mature gardens wrap around the property and enjoy complete privacy and sun through-out the day. Extensively planted with herbaceous flower, rose and shrub borders and raised beds as well as a number of mature trees. One side is enclosed by a feature period wall adding to the charm of the garden. There is a level lawn and large sun- terrace accessed from the principal rooms ideal for outdoor entertaining. There are a number of outside taps, a covered side veranda, a timber shed and summerhouse.
Double Detached Garage
5.49m x 6.63m (18' x 21'9)With a remote operated roller door, power, lighting, window, pedestrian door and roof eaves storage space.
Agents Note
None of the services or appliances mentioned in these sale particulars have been tested.
It should also be noted that measurements quoted are given for guidance only and are approximate and should not be relied upon for any other purpose.
Council Tax Band – G
A property may be subject to restrictive covenants and a copy of the title documents are available for inspection.
If you are seeking a property for a particular use or are intending to make changes please check / take appropriate legal advice before proceeding.
Energy Efficiency and Environmental Impact

Although these particulars are thought to be materially correct their accuracy cannot be guaranteed and they do not form part of any contract.
Property data and search facilities supplied by www.vebra.com










































