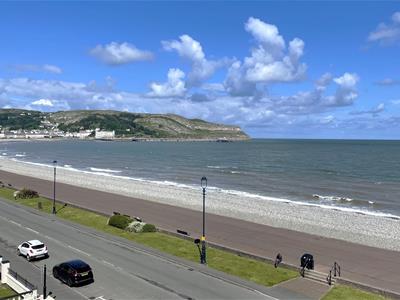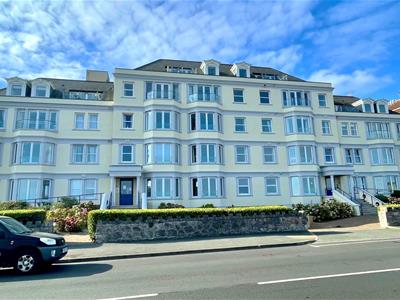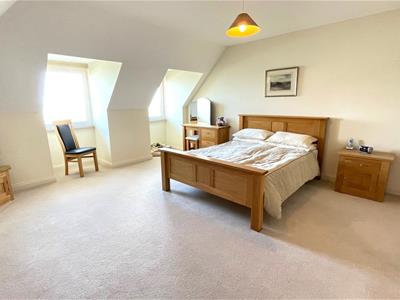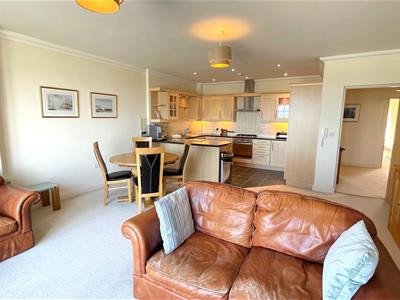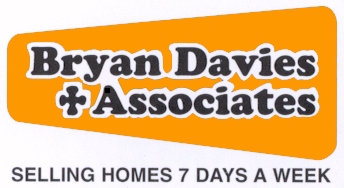
4 Mostyn Street
Llandudno
Conwy
LL30 2PS
Craig Y Don Parade, Craig y Don, Llandudno
Offers Over £320,000
3 Bedroom Apartment - Purpose Built
- NO ONWARD CHAIN
- LUXURY APARTMENT BLOCK
- 3 BEDROOMS AND TWO BATHROOMS
- SEA VIEW
- NO PETS ALLOWED
- NO HOLIDAY LETTING
THIS LUXURY BLOCK OF ONE, TWO AND THREE BEDROOM APARTMENTS WERE COMPLETED CIRCA 2006 - situated on the Promenade at the Craig y Don end of Llandudno with panoramic views to the Great Orme and Llandudno Bay and at the rear to Craigside and Nant y Gamar Mountain.
THE APARTMENT IS SITUATED ON THE FOURTH FLOOR AND BENEFITS FROM A BALCONY OVERLOOKING THE SEA, UPVC DOUBLE GLAZED WINDOWS.
The accommodation briefly comprises:- front door to shared hall; with stairs and lift to the fourth floor; personal door to reception hall; open lounge/dining/kitchen with integrated appliances and patio door to the balcony with views; large principal bedroom with en-suite 3-piece shower room; two further double sized bedrooms; 3-piece family bathroom with over bath shower. Outside - communal garden area and drive with security gates leads to a garage and carport as well as a gym for the residents. The property is held on Leasehold Tenure over a 999 year term from January, 2004 with a Ground Rent of £300.00 per annum. Service Charge is paid bi-annually every 6 months and the sellers advise the present charge is £990.00. NO ONWARD CHAIN
NO PETS ALLOWED - NO HOLIDAY LETTING
THE SELLER HAS ADVISED THE BOILER IS NOT RUNNING EFFICIENTLY AND A PROSPECTIVE BUYER WILL PROBABLY NEED TO REPLACE IT IN DUE COURSE.
The Accommodation Comprises:-
COMMUNAL ENTRANCE
With security intercom entry phone.
STAIRS AND LIFT TO THE FOURTH FLOOR
PERSONAL DOOR TO APARTMENT 26
HALL
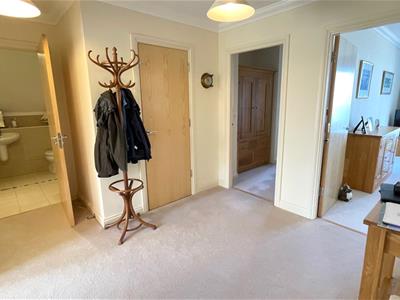 Wall mounted security intercom entry phone, coving.
Wall mounted security intercom entry phone, coving.
BOILER ROOM
With fuse box. (The boiler is currently not working).
LOUNGE/DINING ROOM/KITCHEN
7.35m x 5.22m (24'1" x 17'1" )
LOUNGE/DINING ROOM
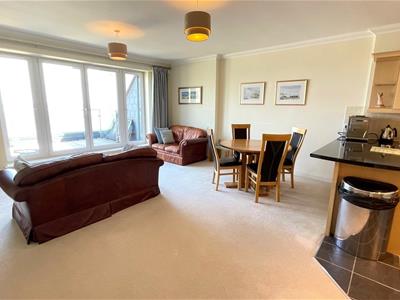 With t.v and telephone point, coving, wall mounted intercom entry phone, double opening upvc double glazed doors and side doors to:-
With t.v and telephone point, coving, wall mounted intercom entry phone, double opening upvc double glazed doors and side doors to:-
BALCONY
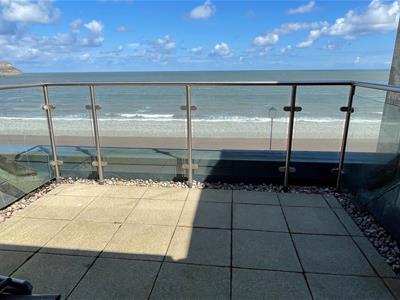 Paved with glass balustrade, views across Llandudno Bay to the Great Orme.
Paved with glass balustrade, views across Llandudno Bay to the Great Orme.
KITCHEN
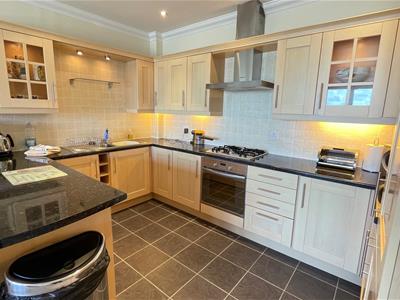 With fitted Light Beech effect fronted base, wall and drawer units with round edge worktops and under lighting, glass display cabinets and corner display shelving, integrated 'Hotpoint' oven and 4 ring gas hob with stainless steel cooker hood over, integrated fridge/freezer, 'Hotpoint' washing machine and dishwasher, wall and floor tiling, breakfast bar area, recessed downlighters to ceiling, coving.
With fitted Light Beech effect fronted base, wall and drawer units with round edge worktops and under lighting, glass display cabinets and corner display shelving, integrated 'Hotpoint' oven and 4 ring gas hob with stainless steel cooker hood over, integrated fridge/freezer, 'Hotpoint' washing machine and dishwasher, wall and floor tiling, breakfast bar area, recessed downlighters to ceiling, coving.
BEDROOM 1
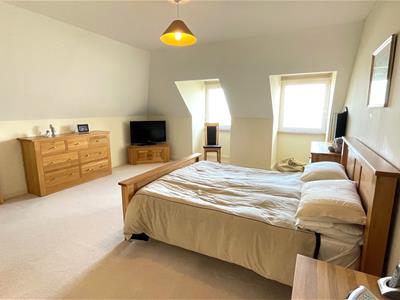 4.97m x 4.67m - maximum (16'3" x 15'3" - maximum)Part sloping ceiling, t.v and telephone point.
4.97m x 4.67m - maximum (16'3" x 15'3" - maximum)Part sloping ceiling, t.v and telephone point.
TILED EN-SUITE 3-PIECE SHOWER ROOM
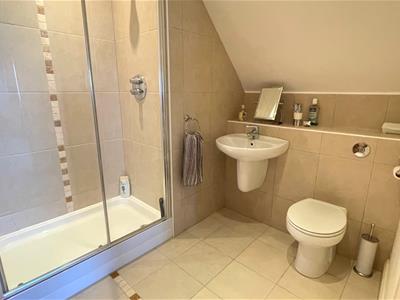 Comprises double shower stall with mains shower, recessed downlighting, extractor, wash hand basin and mixer tap, close coupled w.c, tiled display shelf, ladder style towel rail, floor tiling, upvc double glazed window to the front - views.
Comprises double shower stall with mains shower, recessed downlighting, extractor, wash hand basin and mixer tap, close coupled w.c, tiled display shelf, ladder style towel rail, floor tiling, upvc double glazed window to the front - views.
BEDROOM 2
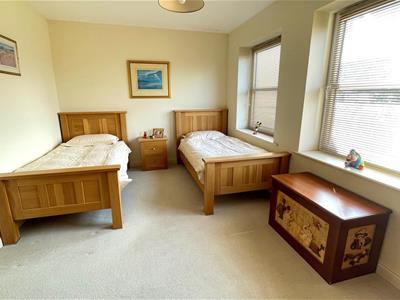 4.82m x 3.01m (15'9" x 9'10")2 upvc double glazed windows to the rear - hillside views.
4.82m x 3.01m (15'9" x 9'10")2 upvc double glazed windows to the rear - hillside views.
BEDROOM 3
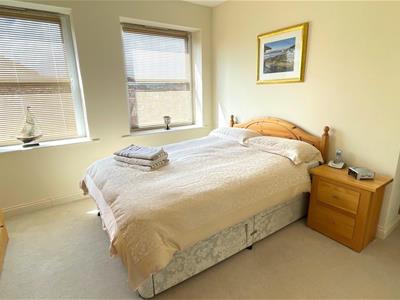 3.22m x 3.00m (10'6" x 9'10")2 upvc double glazed windows to the rear - hillside views.
3.22m x 3.00m (10'6" x 9'10")2 upvc double glazed windows to the rear - hillside views.
EN-SUITE DRESSING/STORAGE ROOM
3-PIECE BATHROOM
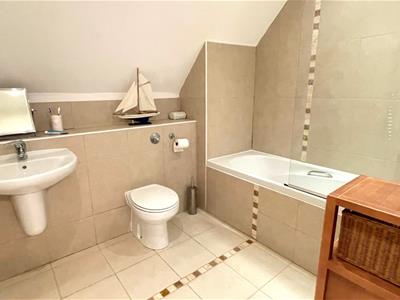 White suite comprising tiled bath, with mixer tap and shower, side screen, wash hand basin and mixer tap, close coupled w.c, tiled display shelf, ladder style towel rail, floor tiling, extractor.
White suite comprising tiled bath, with mixer tap and shower, side screen, wash hand basin and mixer tap, close coupled w.c, tiled display shelf, ladder style towel rail, floor tiling, extractor.
OUTSIDE
COMMUNAL GARDENS
Access to parking area through security gates leads to:-
REAR
CARPORT AND GARAGE
4.88m x 2.85m (16'0" x 9'4")Plus carport. Power with light, up and over door
VISITORS PARKING
GYM FOR THE USE OF THE RESIDENTS
TENURE -
The property is held on LEASEHOLD Tenure over a 999 year term from January, 2004 with a Ground Rent of £300.00 per annum. Service Charge is paid bi-annually every 6 months and the sellers advise the present charge is £990.00 per 6 months.
COUNCIL TAX BAND
Is 'G' obtained from www.conwy.gov.uk
Energy Efficiency and Environmental Impact
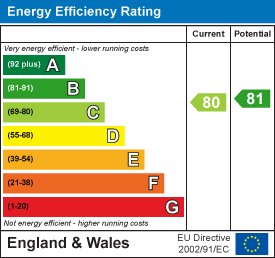
Although these particulars are thought to be materially correct their accuracy cannot be guaranteed and they do not form part of any contract.
Property data and search facilities supplied by www.vebra.com
