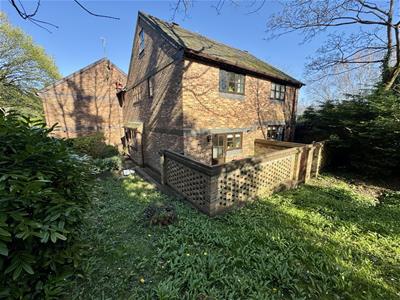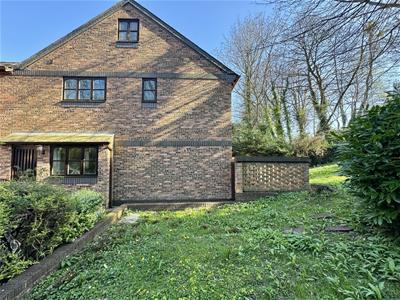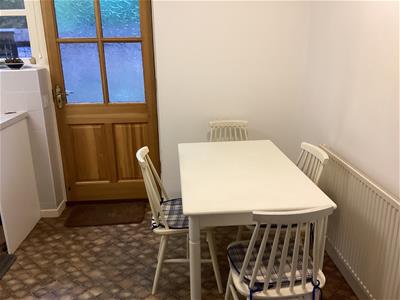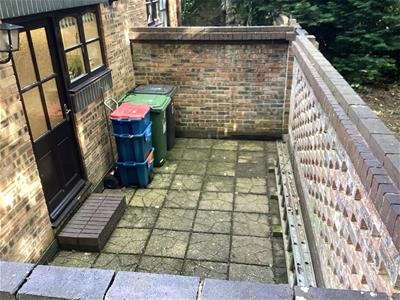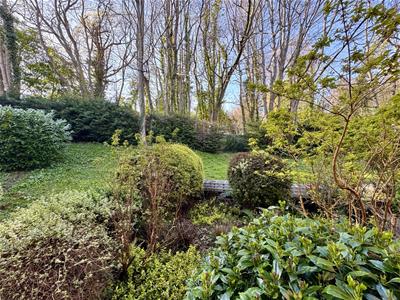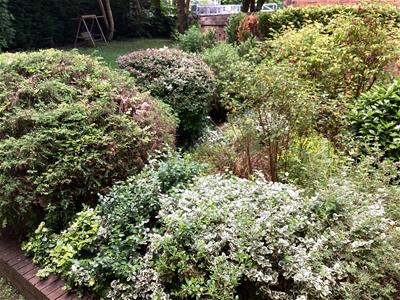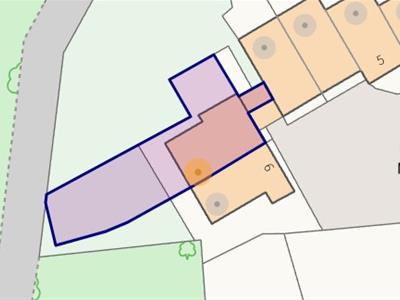Joan Hopkin Estate Agents (David W Rowlands Ltd T/A)
Tel: 01248 810847
Fax: 01248 811770
Email: dafydd@joan-hopkin.co.uk
32 Castle Street
Beaumaris
Sir Ynys Mon
LL58 8AP
8 Stable Mews, Mill Lane, Beaumaris
£235,000
2 Bedroom House
A quaint 2 bedroom, 2 bathroom Mews property in a small development on the edge of the town centre, enjoying a private position with nearby trees and gardens, yet within easy walking distance of Beaumaris seafront, Castle and local shops and eating establishments. Built in 1990, the Mews offers comfortable living accommodation but aspect are original and would benefit from upgrading. It has a spacious living room and an kitchen/diner adjoining. Two double bedrooms, one en-suite and family bathroom, as well as a spacious attic room currently used as an occasional bedroom. It has gas central heating, double glazing and allocated parking.
Sold with no onward chain.
Vestibule Porch
Having a glazed front door, coat hanging area.
Living Room
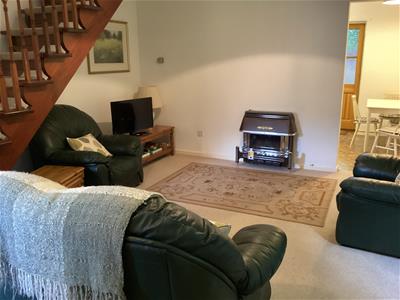 5.51 x 4.24 (18'0" x 13'10")A spacious living area with dual aspect windows, fitted bench seat, radiator, tv connection. Staircase to the first floor.
5.51 x 4.24 (18'0" x 13'10")A spacious living area with dual aspect windows, fitted bench seat, radiator, tv connection. Staircase to the first floor.
Kitchen/Dining Room
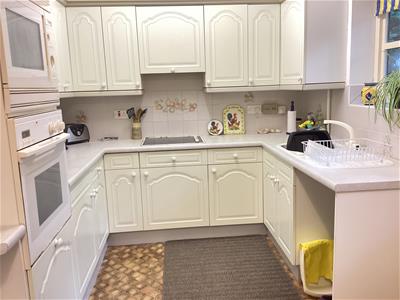 4.23 x 2.54 (13'10" x 8'3")Having a range of base and wall kitchen in an off white finish with matching worktop surfaces and tiled surround. Integrated ceramic hob, eye level oven and microwave as well as an integrated fridge. Space for a washing machine and 1.5 bowl sink unit under a rear aspect window. Dining area with adjacent radiator, door to the rear.
4.23 x 2.54 (13'10" x 8'3")Having a range of base and wall kitchen in an off white finish with matching worktop surfaces and tiled surround. Integrated ceramic hob, eye level oven and microwave as well as an integrated fridge. Space for a washing machine and 1.5 bowl sink unit under a rear aspect window. Dining area with adjacent radiator, door to the rear.
First Floor Landing
Having a hatch with folding ladder to an Attic Room (see below). Airing Cupboard.
Bedroom 1
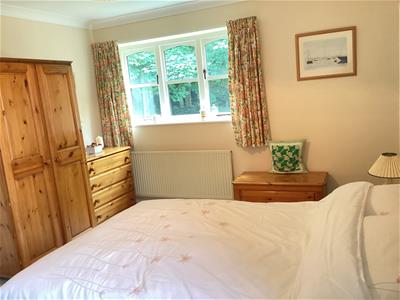 4.26 x 3.45 (13'11" x 11'3")A spacious double bedroom with dual aspect windows, radiator.
4.26 x 3.45 (13'11" x 11'3")A spacious double bedroom with dual aspect windows, radiator.
En Suite Shower Room
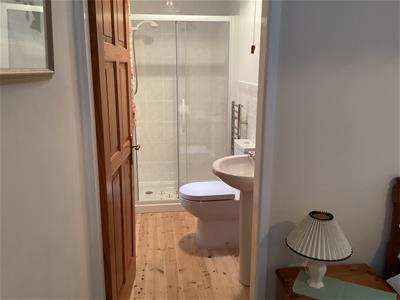 2.95 x 1.12 (9'8" x 3'8")Having a full width shower enclosure with electric shower control and glazed shower screen. Wash basin, WC, towel radiator, exposed timber floor.
2.95 x 1.12 (9'8" x 3'8")Having a full width shower enclosure with electric shower control and glazed shower screen. Wash basin, WC, towel radiator, exposed timber floor.
Bedroom 2
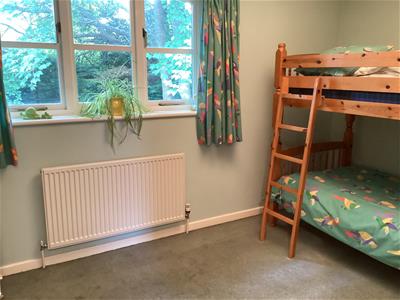 4.25 x 2.53 (13'11" x 8'3")Another double bedroom with rear aspect window with radiator under.
4.25 x 2.53 (13'11" x 8'3")Another double bedroom with rear aspect window with radiator under.
Bathroom
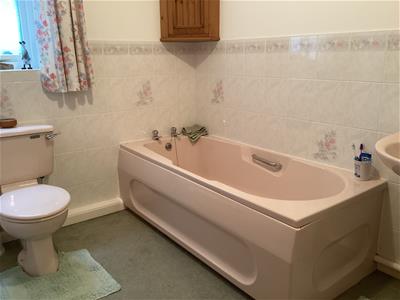 2.37 x 1.97 (7'9" x 6'5")Having a suite comprising of a paneled bath, WC, wash basin, cabinet, radiator
2.37 x 1.97 (7'9" x 6'5")Having a suite comprising of a paneled bath, WC, wash basin, cabinet, radiator
Attic Room
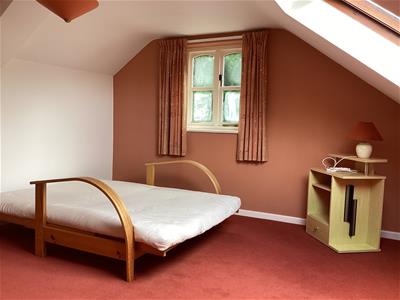 4.79 x 4.27 (15'8" x 14'0")Currently accessed via a folding ladder off the first floor landing, and with good headroom as well as a gable window and velux window, and offering good scope for conversion, subject to regulations.
4.79 x 4.27 (15'8" x 14'0")Currently accessed via a folding ladder off the first floor landing, and with good headroom as well as a gable window and velux window, and offering good scope for conversion, subject to regulations.
Outside
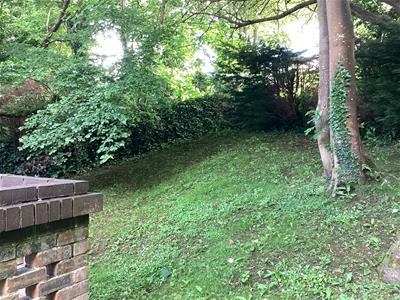 Access via an Arch into the Mews with an allocated parking space for one car.
Access via an Arch into the Mews with an allocated parking space for one car.
Adjacent to the entrance is a small rockery garden, and a pathway leads to a good sized rear paved yard with access off the kitchen.
A further area of slightly sloping area of garden is included to the rear of the house.
Services
All mains services connected.
Gas fired central heating
Council Tax
Band D.
Tenure
The property is understood to be freehold and this will be confirmed by the Vendor's conveyancer.
At present there is an annual charge of £150.00 for the maintenance of communal areas to include the woodland to the rear.
Energy Certificate
Band D.
Energy Efficiency and Environmental Impact

Although these particulars are thought to be materially correct their accuracy cannot be guaranteed and they do not form part of any contract.
Property data and search facilities supplied by www.vebra.com
