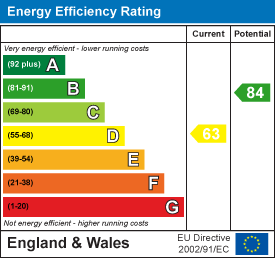
Bruce House
17 The Street
Hatfield Peverel
Essex
CM3 2DP
Chaplin Close, Chelmsford
Guide price £450,000
3 Bedroom Bungalow - Semi Detached
- Chalet bungalow
- Cul-de-sac position
- 20'4" x 16'7" max First floor bedroom
- Two further bedrooms
- Lounge
- Kitchen/breakfast room
- Family bathroom
- Garage
- Approx. 69' rear garden
- EPC - TBC
***£450,000 - £475,000***
A three bedroom chalet bungalow situated in a popular cul-de-sac within Galleywood close to the common and only a short distance to the A12. The property comprises lounge and kitchen/breakfast room both overlooking the rear garden, family bathroom, two bedrooms to the ground floor plus a spacious first floor bedroom suite. The property is approached via a driveway providing off street parking and access to the single garage. The rear garden is established with a variety of flowers measuring approx. 69'. The property is close to Galleywood Common which is a 110 acre nature reserve offering wonderful walks through woodlands and open grassland areas. Galleywood offers its own parade of shops and village school, approx. 3 miles from Chelmsford City which has a host of amenities including High Street shops, restaurants, bars and station with trains into London Liverpool Street. NO ONWARD CHAIN.
Distances
Galleywood Shopping Square, Watchouse Road - 0.3 miles
Galleywood Infant School - 0.7 miles
St Michael's Church of England Junior School - 0.7 miles
Great Baddow High School - 1.7 miles
Moulsham High School - 1.9. miles
Chelmsford City Centre - 3 miles
A12 Junction 16 - 0.8 miles
All distances are approximate
Accommodation
GROUND FLOOR
Entrance Hall
Part glazed entrance door and coved ceilings, stairs to first floor.
Lounge
5.74m x 3.41m (18'9" x 11'2")Glazed sliding patio doors to the rear garden plus a gas fire.
Kitchen/Breakfast Room
5.19m x 2.71m (17'0" x 8'10")Window to rear and side, glazed door side. Units fitted to eye and base level finished with laminate roll top work surfaces and tiled surround. One and a half bowl stainless steel sink unit with mixer taps. Built-in double oven, four ring gas hob with extractor over. Space for washing machine and coved ceilings.
Family Bathroom
Obscure window to side. White suite comprising bath with mixer taps and shower attachment, pedestal wash hand basin and low-level WC. Tiled walls and floor.
Bedroom Two
3.66m x 3.39m (12'0" x 11'1")Window to front, built-in wardrobes and coved ceilings.
Bedroom Three
2.73m x 2.72m (8'11" x 8'11")Window to front and coved ceilings.
FIRST FLOOR
Bedroom One
6.22m x 5.07m max (20'4" x 16'7" max)Two skylight windows to rear. Fitted wardrobes, drawers and bedside cabinets. Large walk-in eaves storage cupboard and further built-in storage cupboard. Insert wash hand basin and tiled splashback.
EXTERIOR
Front Garden
Driveway to front leading to entrance door and gates giving access to the garage. Lawn area with flower and shrub borders.
Single Garage
Up and over door to front, windows to rear and side.
Rear Garden
Commencing with patio area overlooking the gardens which are mainly laid to lawn with flower and shrub borders, footpath to rear of garden. Outside lighting and tap.
Services
Gas central heating, mains water and drainage.
Viewings
Strictly by appointment only through the selling agent Paul Mason Associates 01245 382555.
Important Notices
We wish to inform all prospective purchasers that we have prepared these particulars including text, photographs and measurements as a general guide. Room sizes should not be relied upon for carpets and furnishings. We have not carried out a survey or tested the services, appliances and specific fittings. These particulars do not form part of a contract and must not be relied upon as statement or representation of fact.
Energy Efficiency and Environmental Impact

Although these particulars are thought to be materially correct their accuracy cannot be guaranteed and they do not form part of any contract.
Property data and search facilities supplied by www.vebra.com
















