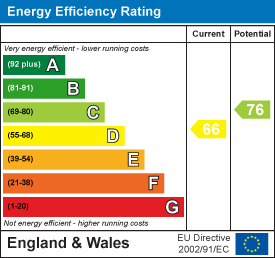.png)
119 George V Avenue
Worthing
West Sussex
BN11 5SA
Nutley Crescent, Goring-By-Sea, Worthing
Guide price £650,000 Sold (STC)
4 Bedroom House - Semi-Detached
- Versatile accommodation
- One bedroom annex
- Superb rear garden
- Off road parking
- Two kitchens
- UPVC double glazed entrance porch
- Sole agents
- Call now to view
Guide Price £650,000 - £675,000.
If versatility, size and space is on your wish list, look no further than this superbly extended semi-detached family home boasting a one bedroom annex, and a garden large enough to host a large family get together. James & James Estate Agents are delighted to bring to the market this wonderful opportunity.
In brief, the accommodation comprises double glazed entrance porch into spacious entrance hall, lounge area with focal fireplace, reception/bedroom, dining room with three roof lanterns and French doors onto the garden. There is a beautifully presented family kitchen/breakfast room, and also an additional kitchen that serves the annex, a ground floor sitting room for the annex with stairs leading up to the annex bedroom with en-suite shower room. Back in the main family home there are then stairs rising to the first floor landing.
On the first floor are three bedrooms with bedroom one having a range of fitted wardrobes, a luxury fitted family bath & shower room. The airing cupboard houses the unvented pressurised hot water system, and then there are stairs to the loft room with Velux windows.
The front of the property is arranged to provide off road parking, whilst the rear garden is a particular feature of this property being laid predominately to lawn with areas of patio, dwarf brick walling, further hard standings, gate giving side access, and maturing tree and shrub lined borders.
Other benefits include gas central heating and double glazing, and in our opinion internal viewing is considered essential to appreciate the overall size and condition along with the versatility of this beautiful family home.
Situated in Nutley Crescent, there is a twitten which gives access to the Mulberry shopping parade which caters for every day needs. The nearest mainline railway station is Goring-by-Sea which gives great links to most major towns and cities. The beach is just a short walk away.
UPVC double glazed entrance porch
1.55m x 1.19m (5'1 x 3'11)
Entrance hall
3.07m x 3.12m (10'1 x 10'3)
Lounge area
3.84m x 4.14m (12'7 x 13'7)
Dining room
5.82m x 2.62m (19'1 x 8'7)
Luxury fitted kitchen/breakfast room
4.17m x 3.56m (13'8 x 11'8)
Reception room
4.04m x 3.20m (13'3 x 10'6)
Annex kitchen
2.18m x 2.51m (7'2 x 8'3)
Annex lounge
4.09m x 3.58m (13'5 x 11'9)
Stairs to annex bedroom
3.35m x 2.57m (11'0 x 8'5)
En-suite shower room
2.62m x 0.89m (8'7 x 2'11)
Main first floor landing
4.29m x 1.37m (14'1 x 4'6)
Bedroom one
3.28m x 3.15m (10'9 x 10'4)
Bedroom two
3.25m x 3.48m (10'8 x 11'5)
Bedroom three
3.00m x 2.54m (9'10 x 8'4)
Luxury fitted bath & shower room
2.62m x 1.57m (8'7 x 5'2)
Stairs to second floor loft room
3.91m x 3.51m (12'10 x 11'6)
Off road parking
Feature rear garden
Energy Efficiency and Environmental Impact

Although these particulars are thought to be materially correct their accuracy cannot be guaranteed and they do not form part of any contract.
Property data and search facilities supplied by www.vebra.com



























