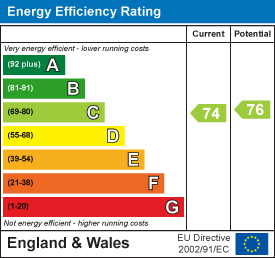
20 Aughton Street
Ormskirk
Lancashire
L39 3BW
Chapel Moss, Ormskirk
70% Shared ownership £66,500
2 Bedroom Flat - Purpose Built
A Two Bedroom first floor over 55's retirement flat which is set in a sought after location in the heart of Ormskirk, with the benefit of having no further chain delay.
The property is offered on a 70% shared ownership basis and any prospective purchaser must satisfy Riverside Group's qualification criteria. The property is only available to the over 55's.
The monthly service charge is £175.86.
The property is ideally situated within walking distance of Ormskirk Railway and bus stations both of which provide direct access into Liverpool City Centre. Ormskirk town centre with its wide variety of shops, supermarkets, restaurants, bistros and bars along with its bustling twice weekly markets is also situated close by, as are Ormskirk Hospital, Edge Hill University, primary and high schools.
The accommodation which provides a light and flexible layout briefly comprises; Communal hallway, entrance hallway, lounge, fitted kitchen two bedrooms and modern shower suite. To the exterior are well maintained communal gardens and off road development parking.
Further benefits include but are not limited to gas central heating and double glazing.
Please contact us today to arrange a convenient time to view.
ACCOMMODATION
GROUND FLOOR
COMMUNAL HALLWAY
Secure intercom/porterage access system, stairs lead to the first floor, secondary door access to the communal gardens
FIRST FLOOR
FLAT 12
ENTRANCE HALLWAY
Entrance door, ceiling lighting, access to all accommodation. Two large storage/linen cupboards.
LOUNGE
5.60 x 3.27 max sizes (18'4" x 10'8" max sizes)A large and light room with double glazed window, radiator panel, ceiling lighting & tv point.
FITTED KITCHEN
4.10 x 1.82 (13'5" x 5'11")Fitted with a range of wall and base units together with contrasting work surfaces and splash back tiling. With plumbing for a washing machine, sink and drainer unit, cooker point, wall mounted gas combination boiler, double glazed window and ceiling lighting.
BEDROOM 1
4.05 x 2.81 (13'3" x 9'2")Principal double bedroom with double glazed window, radiator panel, ceiling lighting & a range of fitted wardrobes.
BEDROOM 2
2.90 x 2.45 (9'6" x 8'0")Second bedroom with double glazed window, radiator panel, ceiling lighting & built in wardrobe.
SHOWER ROOM
2.91 x 1.75 (9'6" x 5'8")Fitted with a three piece shower suite comprising; corner shower cubicle with overhead shower and screens, low level wc, wash basin, partially tiled walls, ceiling lighting and double glazed frosted window.
WIDER DEVELOPMENT
The property is accessed via the development road off Chapel Street. With ample residents off-road parking and well maintained communal garden areas to numerous aspects, all which have well stocked and well kept flower, shrub and tree borders.
MATERIAL INFORMATION
70% SHARED EQUITY
The asking price of the property is calculated as 70% of the true market value (£95,000) at time of marketing.
The housing association for this property is Riverside Housing Group who can be contacted on. 0345 111 0000 or www.riverside.org.uk
TENURE
LEASEHOLD
DATE: 26 April 1996
TERM: 999 Years from 1 July 1985
RENT: No Rent Reserved
MANAGEMENT & LEASE CHARGES
£175.86 Management charge per month .
COUNCIL TAX
West Lancs. Council 2024/25
Band: B
Charge: £1736.83
BROADBAND
SUPERFAST Broadband is available - Ofcom website.
CONSTRUCTION
Brick block with pitched roof. Several similar apartments set over two floors.
VIEWING BY APPOINTMENT
Energy Efficiency and Environmental Impact

Although these particulars are thought to be materially correct their accuracy cannot be guaranteed and they do not form part of any contract.
Property data and search facilities supplied by www.vebra.com













