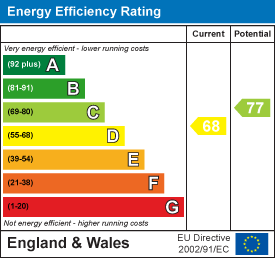.png)
4-8 John Street
Llanelli
Carmarthenshire
SA15 1UH
Swiss Valley, Llanelli
£399,995 Sold (STC)
3 Bedroom House - Detached
- Three Bedroom Detached Home
- Freehold
- Four Reception Rooms And Conservatory
- Integral Garage
- Utility Room
- No Chain
- Approx 162 m2
- Mains Gas, Water , Electricity & Drainage
- EPC - D
- Council Tax Band - F ( May 2024 )
Davies Craddock are delighted to present for sale this great opportunity to purchase this suburb detached home with generous grounds located in the sought after location of Swiss Valley, Llanelli.
Upon entry to the property you are greeted with a welcoming entrance porch into the main hallway with doors leading to and suitable study, generous lounge onto a dining room then conveniently into the kitchen with breakfast room and utility room. A spacious conservatory and workshop complete the ground floor living space. To the first floor there are three generous bedrooms and family bathroom. Externally you are welcomed to the property via a driveway with off road parking and mature planting. To the rear of the home you have a generous rear garden ( approx 1/4 of an acre ) mainly laid to lawn with further mature planting.
The property has potential to reimagine or extend ( subject to correct planning permissions ) while still keeping many original features and character, further enhancing its proportions as a family home for the last 40 years.
The property boasts a envious location secluded from the road with great access to junction 48 of the M4 motorway, Trostre & Pemberton Retail Parks, Llanelli Town Centre onto the Millenium Costal Path. The popular Swiss Valley Reservoir is located a short walk away with woodland walks and outdoor activities set in a tranquil environment.
The property comes with no onward chain and comprises:
Entrance Porch
Door into:
Hallway
Stairs to first floor, radiator.
Cloakroom
Window to side, tiled flooring, W/C, wash hand basin.
Study Room
2.85 x 2.56 approx (9'4" x 8'4" approx)Window to fore and side, radiator.
Lounge
5.39 x 4.01 approx (17'8" x 13'1" approx)Window and French doors to rear, window to side, feature fireplace, two radiators, sliding doors into;
Dining Room
3.57 x 3.50 approx (11'8" x 11'5" approx)Window to rear and side, radiator.
Kitchen
3.76 x 2.98 approx (12'4" x 9'9" approx)Window to fore, partly tiled walls, wall and base units with worktop over, gas hob with extractor hood over, space for oven, sink and drainer with mixer tap,
Breakfast Room
3.32 x 3.03 approx (10'10" x 9'11" approx)Window to rear, tiled flooring, door into utility room, door into garage, radiator.
Utility Room
3.37 x 1.70 approx (11'0" x 5'6" approx)Windows to fore, door to side, tiled flooring, partly tiled walls, wall and base units with worktop over, space for washing machine, tumble dryer and fridge freezer, sink and drainer with mixer tap.
Conservatory
8.19 x 2.88 approx (26'10" x 9'5" approx)Windows and two doors to rear, tiled flooring, door into:
Workshop
4.89 x 1.76 approx (16'0" x 5'9" approx)window and door to fore, tiled flooring, partly tiled walls, wall and base units with worktop over.
First Floor landing
Window to fore, storage cupboard housing boiler, two radiators.
Bedroom One
5.29 x 3.79 approx (17'4" x 12'5" approx)Windows to rear and side, fitted and built in wardrobes, two radiators, door into;
Ensuite
2.27 x 1.50 approx (7'5" x 4'11" approx)Window to side, tiled flooring, fully tiled walls, W/C, wash hand basin, shower cubicle, radiator.
Bedroom Two
3.67 x 3.43 approx (12'0" x 11'3" approx)Windows to rear and side, radiator.
Bedroom Three
3.43 x 2.82 approx (11'3" x 9'3" approx)Window to fore, radiator.
Bathroom
2.62 x 1.93 approx (8'7" x 6'3" approx)Window to fore, partly tiled walls, pedestal wash hand basin, bath, radiator.
Separate W/C
Window to fore, laminate flooring, W/C.
Garage
4.87 x 2.81 approx (15'11" x 9'2" approx)Electric door, window and door to rear.
Externally
Enclosed rear garden mainly laid to lawn with mature trees and shrubs, paved patio areas, two wooden storage sheds and glasshouse.
Off road parking to fore for several vehicles, lawned area.
Energy Efficiency and Environmental Impact

Although these particulars are thought to be materially correct their accuracy cannot be guaranteed and they do not form part of any contract.
Property data and search facilities supplied by www.vebra.com










































