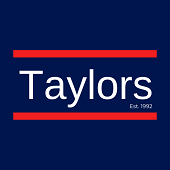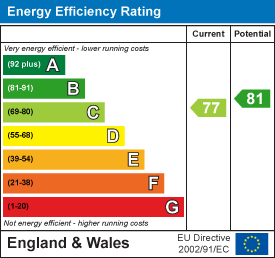
6 Grove Court
Grove Business Park
Leicester
Leicestershire
LE19 1SA
Coventry Road, Broughton Astley, LE9
Asking price £925,000
6 Bedroom House - Detached
- Stunning six-bedroom detached home
- High quality finish througout
- Loxone system controlling lighting, heating, multiroom audio and more!
- Large kitchen/dining area
- Four bath/shower rooms
- Fully renovated in 2017
- Large rear garden with pond, seating area, bar area and hot tub area
- Off-road parking and large garage
Stunning six-bedroom detached home | Large kitchen/diner with bi-fold doors | Four bath/shower rooms | High-quality home control system | Off-road parking and large garage | Fully landscaped rear garden with outside bar and hot tub area | Please get in touch to arrange your visit!
Property description
We are absolutely delighted to present this truly wonderful six-bedroom detached home, situated in Broughton Astley which is in the Harborough district of South-West Leicestershire.
Overview:
Welcome to this exquisite six-bedroom detached family home, located in the highly sought-after village of Broughton Astley. This stunning property, fully renovated and extended in 2017 to an extremely high standard, offers the perfect blend of modern luxury and energy efficiency. Featuring a state-of-the-art Loxone home automation system and solar panels, this home provides unparalleled comfort, safety, and sustainability.
Exterior and Garden:
- The property boasts a beautifully landscaped rear garden, ideal for family gatherings and outdoor entertainment. The garden includes a charming wooden pergola with cozy seating, perfect for relaxing on warm evenings.
- A large patio area with outdoor dining space overlooks the well-maintained lawn, providing a perfect spot for summer barbecues.
- High-specification HD cameras surround the property, supported by 24-hour recording, ensuring peace of mind and security.
- The front of the house features ample parking space and a neatly trimmed hedge, offering both privacy and curb appeal.
Interior:
- Ground Floor: The spacious ground floor includes a welcoming foyer, an elegant sitting room, and a dedicated office. The living room and dining area are perfect for entertaining, featuring large sliding doors that open onto the garden, creating a seamless indoor-outdoor flow.
- Kitchen: The heart of the home is the expansive kitchen, fitted with high-end appliances and a central island. It boasts ample storage, sleek countertops, and a breakfast bar for casual dining.
- First Floor: The first floor comprises four generously sized bedrooms, including a luxurious master suite with a walk-in closet and en-suite bathroom. There is also a second large double bedroom with an en-suite shower room and additional 2 double bedrooms which share a well-appointed family bathroom.
- Second Floor: The top floor offers two additional bedrooms and a versatile space that can be used as a guest suite, playroom or a second home office.
Loxone Home Automation System:
The Loxone system integrates intelligent lighting, zoned heating, multiroom audio, and security features throughout the home. Motion sensors in each room control lighting, heating, fire detection, home security, and entertainment systems. Despite its advanced capabilities, the application is user-friendly, ensuring ease of use for the entire family.
Energy Efficiency:
- Solar Panels: The home's solar panels significantly reduce its carbon footprint. During winter, the system force charges the batteries at night using reduced energy rates, ensuring efficient energy use throughout the day. In summer, the property is powered by sunlight, maximizing energy savings.
Additional Features:
- Renovation and Extension: Fully renovated and extended in 2017, the property combines classic charm with modern amenities, ensuring a luxurious living experience.
- High-Quality Finishes: Attention to detail is evident throughout the home, with high-quality finishes and stylish décor in every room.
This exceptional property is a rare find in Broughton Astley, offering a unique combination of elegance, modern technology, and eco-friendly living. Don't miss the opportunity to make this your dream home. Contact Taylors Estate Agency today to arrange a viewing.
Entrance hall
6.19 x 6.06 (20'3" x 19'10")
Kitchen/diner
9.06 x 5.46 (29'8" x 17'10")
Living/play area
6.16 x 3.49 (20'2" x 11'5")
Utility room
3.04 x 2.77 (9'11" x 9'1")
Downstairs shower room
2.77 x 0.81 (9'1" x 2'7")
Pantry
2.70 x 1.41 (8'10" x 4'7")
Reception/sitting room
5.16 x 3.80 (16'11" x 12'5")
Office
4.52 x 3.80 (14'9" x 12'5")
First floor landing
6.40 x 2.74 (20'11" x 8'11")
Master suite
6.52 x 4.90 (21'4" x 16'0")
Ensuite bathroom
3.18 x 2.33 (10'5" x 7'7")
Walk in wardrobe
3.18 x 2.65 (10'5" x 8'8")
Bedroom
4.48 x 3.85 (14'8" x 12'7")
Ensuite shower room
3.22 x 1.69 (10'6" x 5'6")
Bedroom
5.00 x 3.66 (16'4" x 12'0")
Bedroom
4.10 x 3.90 (13'5" x 12'9")
Family shower room
3.18 x 2.20 (10'5" x 7'2")
Second floor landing
3.24 x 2.80 (10'7" x 9'2")
Bedroom
6.11 x 4.65 (20'0" x 15'3")
Bedroom
6.90 x 3.98 (22'7" x 13'0")
Energy Efficiency and Environmental Impact

Although these particulars are thought to be materially correct their accuracy cannot be guaranteed and they do not form part of any contract.
Property data and search facilities supplied by www.vebra.com


































