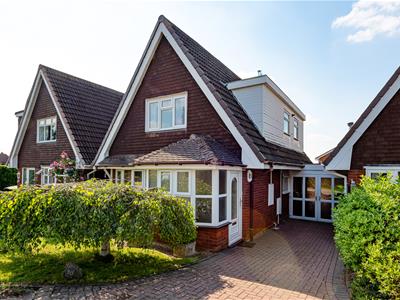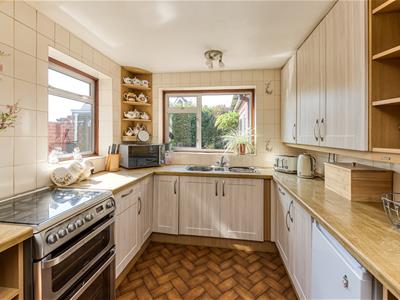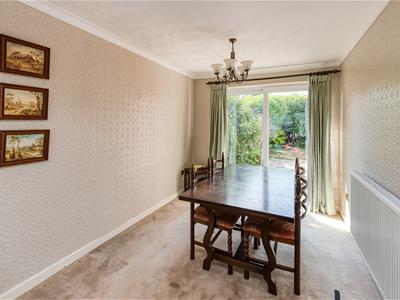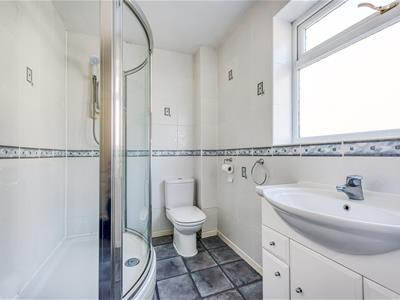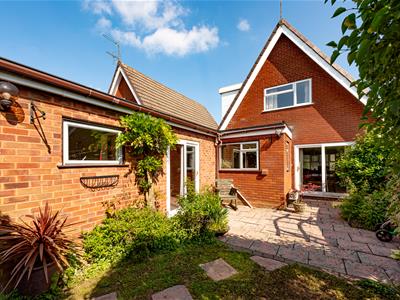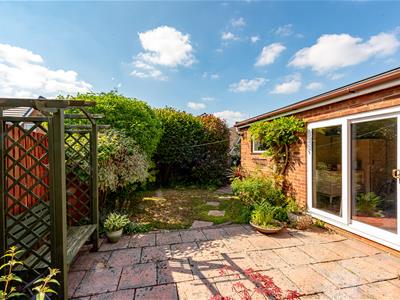
High Street
Wombourne
Wolverhampton
WV5 9DP
Chestnut Drive, Wombourne, Wolverhampton
Offers In The Region Of £310,000 Sold (STC)
3 Bedroom House - Detached
- Three Bedroom Detached Family Home
- Off Road Parking, Enclosed Car port and Garage (Potential to convert to an annexe
- Open Plan Living Room
- Dining Kitchen and Utility
- Upstairs Shower Room
- Double Glazing & Central Heating
- No Upward Chain
Chestnut Drive is a detached family home, built in the Hathaway style with off road parking, enclosed carport storage with potential to convert to a ground floor annexe and private rear garden. The internal accommodation briefly comprises entrance hall, open plan lounge and dining area, extended dining kitchen, downstairs cloakroom and utility room to the ground floor. To the first floor there are three bedrooms and a modern shower room. The property benefits from central heating, double glazing and no upward chain.
EPC : D
WOMBOURNE OFFICE
LOCATION
Chestnut Drive is a popular and quiet cul de sac situated off Whites Wood which is central to both the prestigious Sytch Lane and the well travelled thoroughfare of Common Road. Blakeley Heath is the closest primary school however there are several well reputed schools in both primary and secondary sectors within convenient travelling distance. There is a regular bus route along Common Road which serves Wolverhampton, Dudley and Stourbridge and the Village Centre is close by offering a wealth of local shops, facilities and amenities including doctors and dentists. The wider facilities of Sainsburys are also close by.
DESCRIPTION
Chestnut Drive is a detached family home, built in the Hathaway style with off road parking, garage and private rear garden. The internal accommodation briefly comprises entrance hall, open plan lounge and dining area, extended dining kitchen, downstairs cloakroom and utility room to the ground floor. To the first floor there are three bedrooms and a modern shower room. The property benefits from central heating, double glazing and no upward chain.
ACCOMMODATION
The property is accessed through a UPVC entrance door with opaque insert, double glazed opaque windows to the side and side elevations, radiator and staircase rising to the first floor. The DOWNSTAIRS CLOAKROOM has a low level W/C, pedestal wash hand basin and mixer tap with tiled splashback and part tiling to the walls. The LIVING ROOM has a double glazed bay window to the front elevation, radiator, gas fire with brick surround incorporating display shelving and TV stand, double glazed window to the side elevation. The DINING AREA has a double glazed patio door to the rear garden and radiator. The EXTENDED KITCHEN/DINING ROOM is fitted with a range of wall and base units with complementary work surfaces, inset one and a half bowl and drainer with mixer tap, space for appliances including oven and fridge. There are double glazed windows to rear and side elevations, radiator and a wooden doors into the GARAGE. This has double glazed double opening doors to the front with opaque side glazed panels, double glazed patio door to the rear garden and access to the UTILITY ROOM. This has a double glazed window to the side elevation and space for appliance including additional fridge and tumble dryer.
The stairs rise to the FIRST FLOOR LANDING which has a double glazed opaque window to the side elevation, radiator and loft access. DOUBLE BEDROOM 1 has a range of bedroom furniture including wardrobes, dressing table and bedside tables, double glazed window to the front elevation and radiator. DOUBLE BEDROOM 2 has a double glazed window to the rear elevation, radiator, fitted storage cupboard with hanging rail and louvred double opening doors. BEDROOM 3 has a double glazed skylight to the side elevation radiator and walk in storage cupboard with hanging rail. The SHOWER ROOM is fitted with a modern white suite comprising a walk in curved shower cubicle with electric shower, low level w/c, vanity wash hand basin with mixer tap, tiling to the walls radiator, double glazed opaque window to the side elevation and airing cupboard with fitted shelving and wall mounted central heating boiler.
OUTSIDE
The property can be found along a spur driveway serving only 3 properties and offering a driveway suitable for parking off road, there is a lawn with planted border and access to the garage. The REAR GARDEN has a slabbed patio with a lawn and steps to a rear patio, shed, there is a fence to the boundary with well stocked, mature planted borders.
TENURE We understand that the property is FREEHOLD.
SERVICES We are informed by the Vendors that all main services are installed.
COUNCIL TAX BAND E – South Staffordshire DC
POSSESSION Vacant possession will be given on completion.
VIEWING Please contact the Wombourne office.
Energy Efficiency and Environmental Impact

Although these particulars are thought to be materially correct their accuracy cannot be guaranteed and they do not form part of any contract.
Property data and search facilities supplied by www.vebra.com
