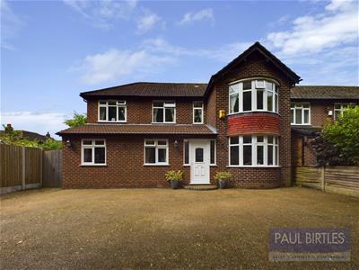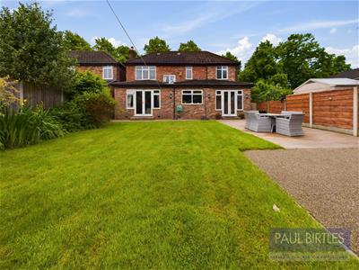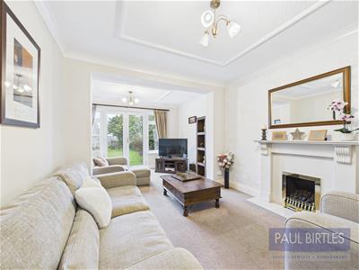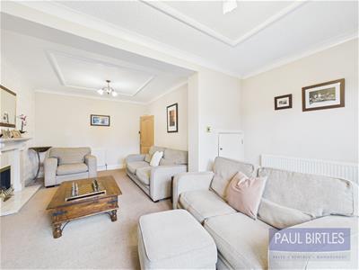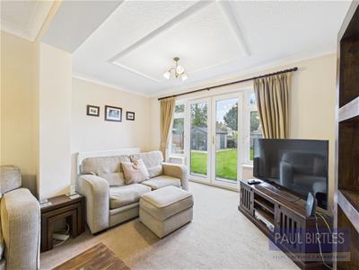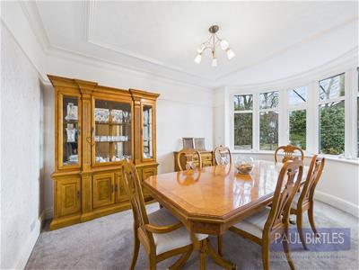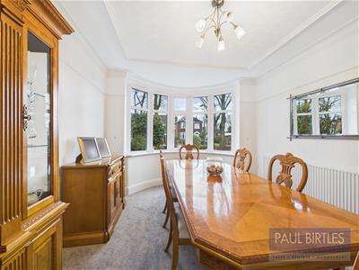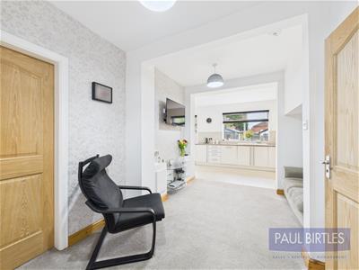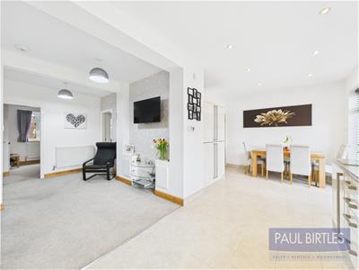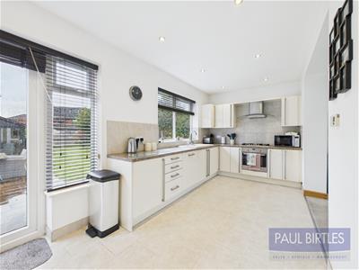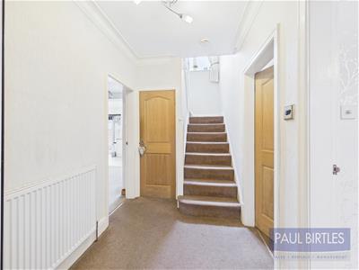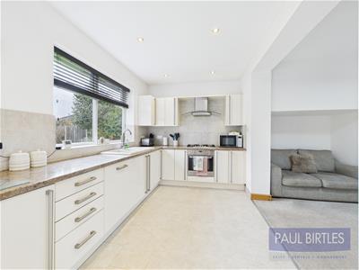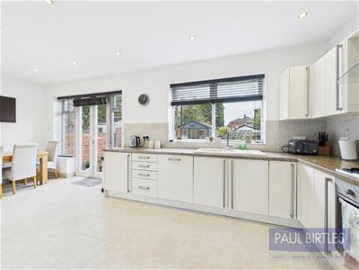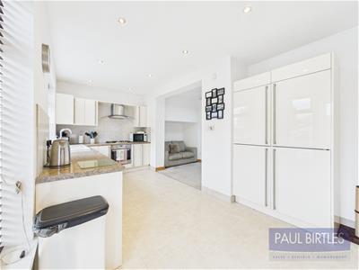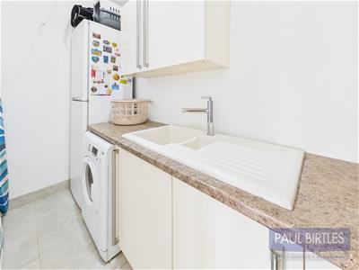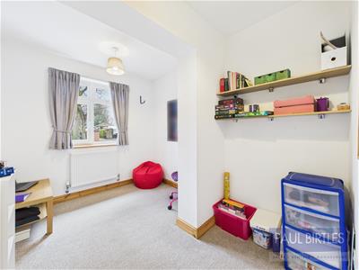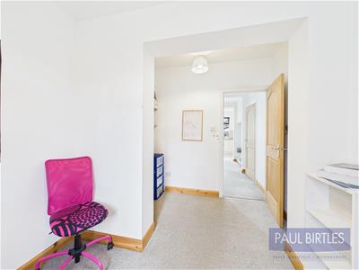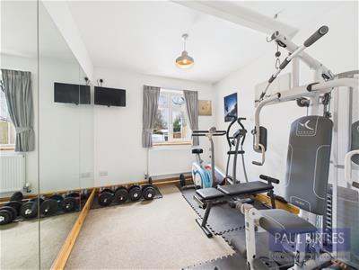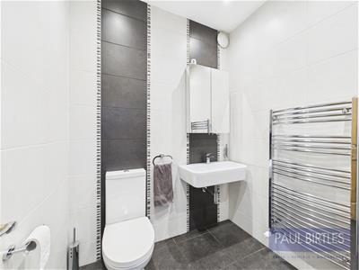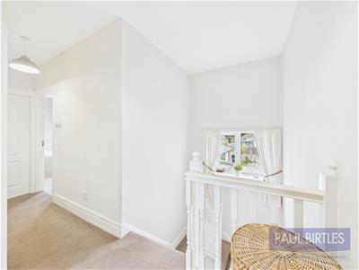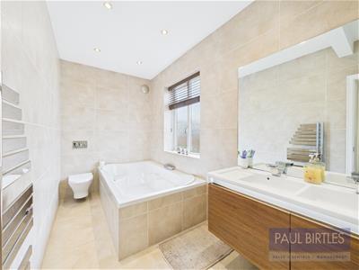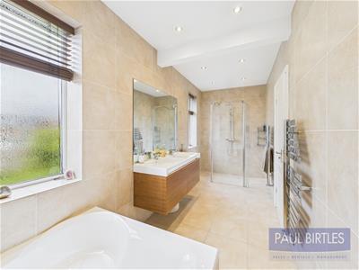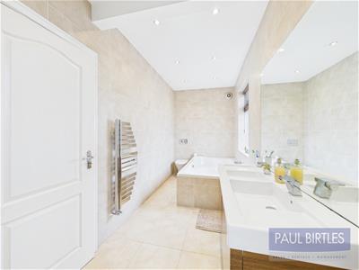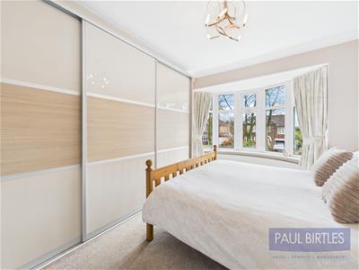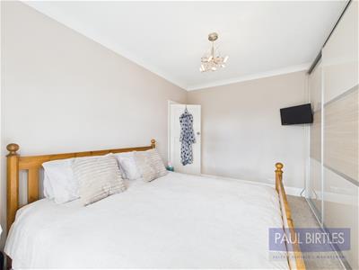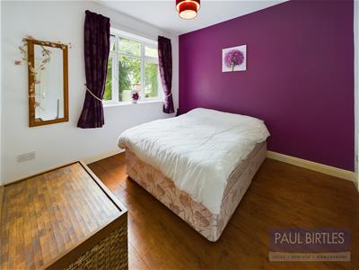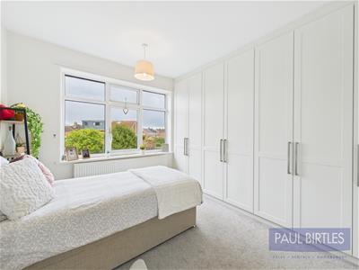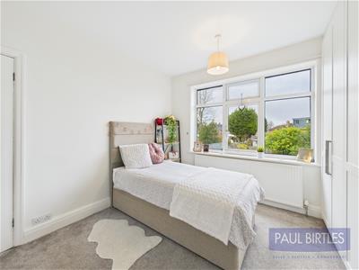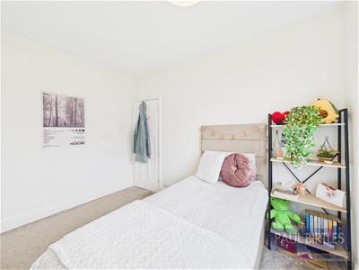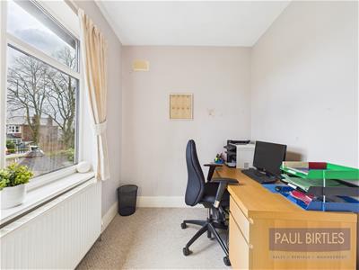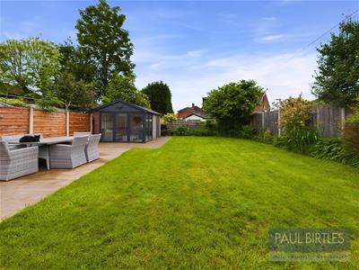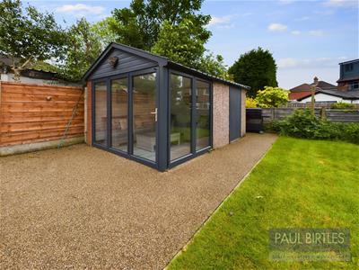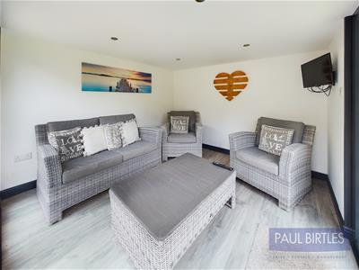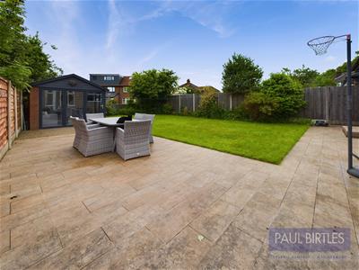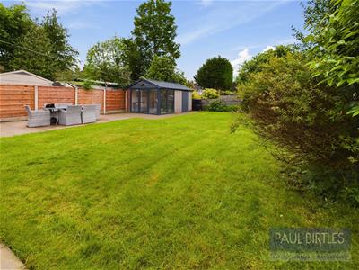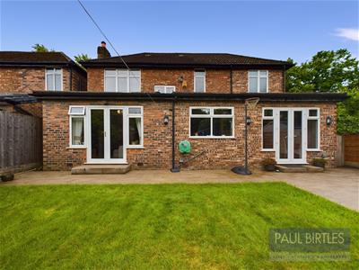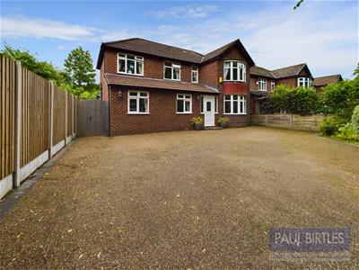.png)
3 Flixton Road
Manchester
M41 5AW
Kingsnorth Road, Flixton, Trafford, M41
Offers Over £675,000 Sold (STC)
5 Bedroom House - Detached
- A SIGNIFICANTLY EXTENDED DETACHED PROPERTY
- SITUATED IN A MOST CONVENIENT LOCATION
- FOUR/FIVE BEDROOMS OFFERING FLEXIBLE FAMILY ACCOMMODATION
- EXCELLENT STANDARD OF PRESENTATION
- OCCUPYING A REALLY GENEROUS SIZED PLOT
- AMPLE OFF ROAD PARKING FACILITIES
- MUST BE VIEWED TO BE APPRECIATED
- LEASEHOLD
*A SIGNIFICANTLY EXTENDED DETACHED PROPERTY THAT'S SITUATED IN A MOST CONVENIENT LOCATION CLOSE TO LOCAL AMENITIES AND FACILITIES* Offering flexible accommodation ideal for family occupation with four/five bedrooms and extensive ground floor accommodation. Excellent standard of presentation right through. Occupying a really generous plot with ample off-road parking facilities and a really good sized, fully enclosed rear garden that incorporates a garden room/storage facility. Gas central heating system and double glazing. Potential for ground floor bedroom with en-suite shower room. Beautifully appointed family bathroom with walk-through shower. Two reception rooms, morning room, dining kitchen, utility room, playroom/study and gym/bedroom five with ensuite shower room/WC. The tenure of the property is leasehold for the residue of 999 years, subject to an annual ground rent of £5. Has to be viewed to be fully appreciated. Approx 1903 sq ft. Virtual Tour Available.
TO THE GROUND FLOOR
Porch
With a double glazed entrance door and side panels. Radiator and tiled flooring. A feature double glazed entrance door provides access to:
Entrance Hall
With a radiator and stairs leading off to the first floor rooms. Cloakroom off.
Dining Room
With a radiator and a double glazed bay window to the front.
Rear Lounge
With two radiators and a coal effect fire set within a most attractive feature fireplace. Double glazed window to the rear overlooking the garden.
Morning Room
With a radiator. Open to the kitchen and access to.
Study/Playroom
With a radiator and a double glazed window to the front.
Gym/Ground Floor Bedroom (5)
With a radiator and a double glazed window to the front. Access to:
Shower Room/WC
With a shower area, wash hand basin and low level WC. Tiled decor. Chrome ladder radiator.
Dining Kitchen
With a single drainer sink unit with mixer tap and a superb range of base and wall cupboard units and working surfaces to incorporate an oven, hob and extractor. Integrated dishwasher, fridge and freezer. Radiator, spotlighting and a double glazed window to the rear. Double glazed double doors and side panels provide access to the rear garden. Tiled areas. Underfloor heating. Access to:
Utility Room
With a single drainer sink unit with mixer tap, cupboard space and working services. Space for appliances with plumbing provided for an automatic washing machine. The combination gas central heating boiler is located here.
TO THE FIRST FLOOR
Landing
With a radiator and double glazed windows to the front and rear. Loft access point.
Bedroom (1)
With a radiator and a double glazed bay window to the front. Range of fitted wardrobes and storage space.
Bedroom (2)
With a radiator and a double glazed window to the rear. Range of fitted wardrobes and storage base.
Bedroom (3)
With a radiator and a double glazed window to the front.
Bedroom (4)
With a radiator and a double glazed window to the front.
Family Bathroom
A superbly appointed, large bathroom with an oversized bath, twin wash basins with storage space below and a low level WC. There are two double glazed windows to the rear, tiled decor, spotlighting and a chrome ladder radiator. Walk-through shower area and large mirror fitment.
Outside
To the front of the property are extensive off-road parking facilities. To the rear is a fully enclosed garden with lawn and patio sections. There’s a detached garden room, with bifold doors to two elevations, with a storage facility to the rear.
Energy Efficiency and Environmental Impact

Although these particulars are thought to be materially correct their accuracy cannot be guaranteed and they do not form part of any contract.
Property data and search facilities supplied by www.vebra.com
