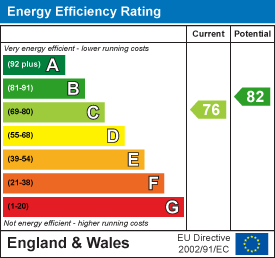
Meacock & Jones (Meacock & Jones (Shenfield) Ltd
Tel: 01277 218485
Email: shenfield@meacockjones.co.uk
106 Hutton Road
Shenfield
Essex
CM15 8NB
Heronway, Hutton Mount, Brentwood
Asking price £2,095,000 Sold
5 Bedroom House - Detached
- Five Bedrooms
- Five en-suites
- Sitting Room
- Dining Room
- Study
- Kitchen/breakfast/family room
- Utility Room
- Ground floor cloakroom
- Spacious South West facing rear garden
- Prime Hutton Mount Location
A very appealing and spacious 3,197 square foot house, appointed to a very high standard, with bright and sunny accommodation throughout. The large and well tended south westerly rear garden is an attractive feature and has a maximum depth of 94'.
The house has five double bedrooms, each with it's own en-suite bath/shower room. The large open plan kitchen/breakfast room has bi-folding doors that open to the rear garden terrace and this is complemented by three generously proportioned reception rooms.
This house has been fully refurbished by the current owner to high levels of quality and design. All sanitaryware within the property is Villeroy and Boch enhanced by Hansgrohe taps and shower/bath fittings.
This family home is situated in one of the most desirable roads in this exclusive residential area and is only a short walk to the Broadway and mainline railway station and Crossrail terminus.
Reception Hall
7.75m x 5.03m to 2.92m (25'5 x 16'6 to 9'7)
Ground Floor Cloakroom
Utility Room
3.91m x 2.01m max (12'10 x 6'7 max)
Family Room
4.78m x 4.09m (15'8 x 13'5)
Study
4.57m x 2.39m (15' x 7'10)
Sitting Room
6.88m x 3.81m (22'7 x 12'6)
Kitchen/breakfast /family room
8.36m x 6.10m rdeucing to 5.79m (27'5 x 20' rdeuci
First Floor
Part galleried landing
Bedroom One
5.79m x 4.22m (19' x 13'10)
Dressing Area
3.51m x 2.51m (11'6 x 8'3)
En-Suite Bathroom
Bedroom Two
5.00m x 3.84m (16'5 x 12'7)
En-suite
Bedroom Three
4.52m x 3.66m plus door recess (14'10 x 12' plus d
En-Suite
Bedroom Four
3.71m x 3.05m (12'2 x 10')
En-Suite
Bedroom Five
3.45m x 3.28m (11'4 x 10'9)
En-Suite
Exterior
Rear Garden
Front Garden
Garage
5.00m x 2.92m reducing to 2.74m (16'5 x 9'7 reduci
Energy Efficiency and Environmental Impact

Although these particulars are thought to be materially correct their accuracy cannot be guaranteed and they do not form part of any contract.
Property data and search facilities supplied by www.vebra.com

































