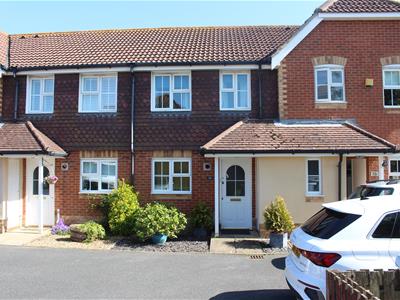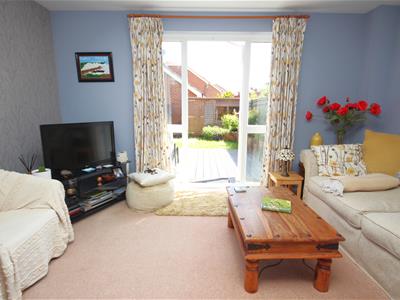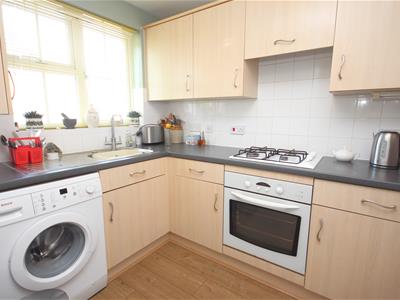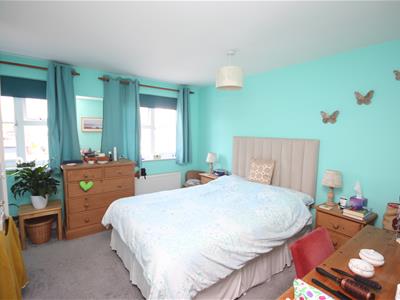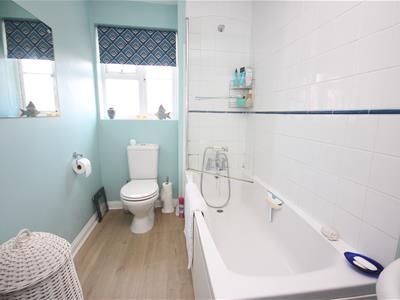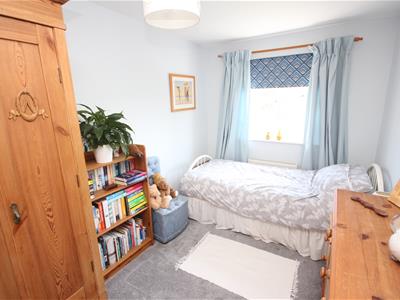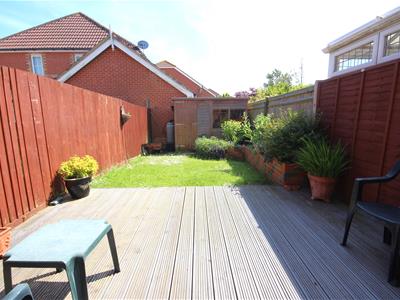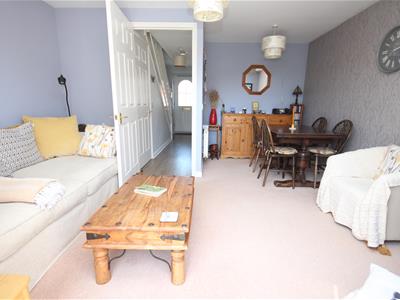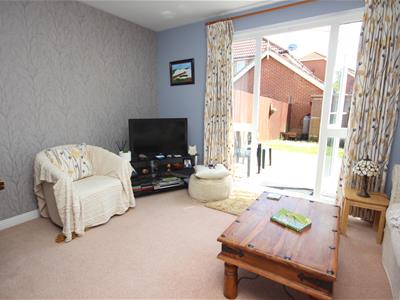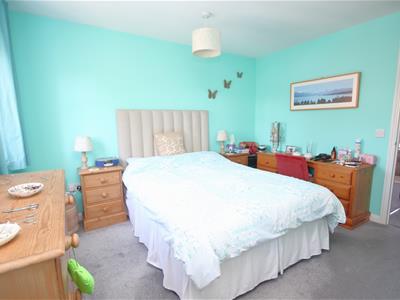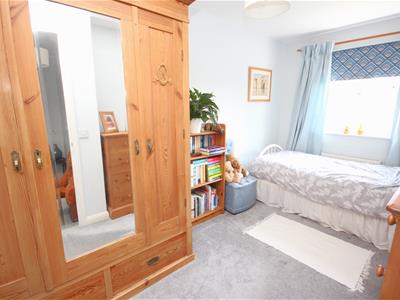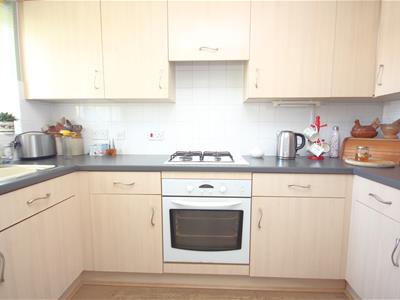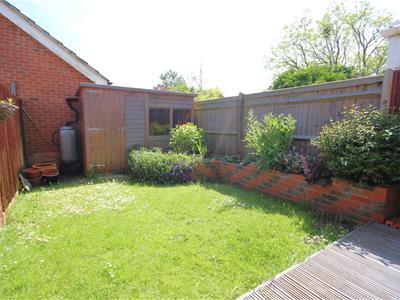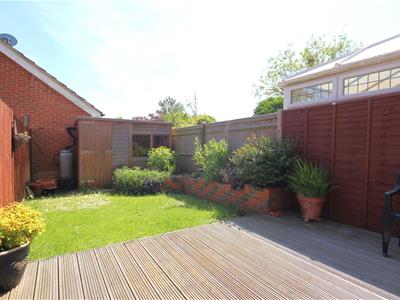Micklefield Way, Seaford
Offers In Excess Of £300,000
2 Bedroom House - Terraced
- A Modern Terraced House
- Living and Dining Room
- Fitted Kitchen
- Downstairs Cloakroom W/C
- 2 Double Bedrooms
- Modern Fitted Bathroom
- Private Enclosed Rear Garden
- Gas Central Heating
- Double Glazing
- Residents Parking
Phillip Mann estate agents are delighted to offer for sale this well presented terraced house. Situated in a popular area of Seaford close to schools, countryside walks and buses.
The property benefits from gas central heating, double glazing, off road parking and a secluded rear garden.
The entrance has a radiator and laminate flooring. The cloakroom w/c has been fitted with a close coupled w/c, pedestal wash hand basin, an extractor fan and a radiator. The living room to the rear has a radiator, T.V point, dining area and doors and window onto the sunny aspect rear garden.
The kitchen has been fitted with a range of wall and base units comprising a sink and drainer unit set into the working surface, plumbing and space for a washing machine, built in electric oven and gas hob above with filtered hood over, space for an upright fridge freezer, wall mounted boiler, tiled splashbacks and a window to the front.
There are stairs to the first floor landing with loft access. The main bedroom is a good size double room with built in cupboards and wardrobes, a radiator and two windows overlooking the front.
The second bedroom is a good size double room with a radiator and window to the rear. The bathroom has been fitted with a white suite comprising a panel bath with mixer taps and shower attachment, close coupled w/c, pedestal wash hand basin, tiled walls extractor fan and window to the rear.
Outside there is a delightful sunny rear garden with stocked borders, a decked seating area and timber garden shed. The front garden is open plan and there is residents off road parking.
Measurements:
Living Room 14'4 x 13'1
Kitchen: 9'9 x 6'7
Bedroom One: 11'6 x 10'
Bedroom Two: 12'9 x 7'5
Energy Efficiency and Environmental Impact

Although these particulars are thought to be materially correct their accuracy cannot be guaranteed and they do not form part of any contract.
Property data and search facilities supplied by www.vebra.com

