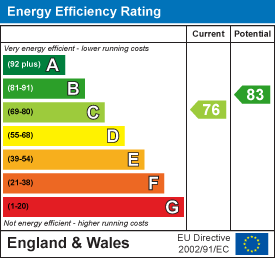Charles & Co
St Johns Road
Bexhill On Sea
East Sussex
TN40 2EE
Lower Glen Road, St. Leonards-On-Sea
Price £655,000
3 Bedroom House - Detached
- Unique & Impressive Detached House
- Part of the Former Ashbrook Estate
- Set Within Beautiful Gardens
- Situated Close to Local Amenities
- Three Bedrooms, Three Receptions
- 13'8 x 13'1 Kitchen/Breakfast Room
- Main Bedroom with En-Suite
- Downstairs Shower Room/W.C
- Electric Gated Driveway
- Immaculately Presented Throughout
A STUNNING & INDIVIDUALLY DESIGNED THREE BEDROOM DETACHED PERIOD HOUSE, PART OF THE FORMER ASHBROOK ESTATE AND IDEALLY LOCATED, ENJOYING A TUCKED AWAY POSITION WITHIN A RESIDENTIAL CUL-DE-SAC IN ST LEONARDS BEING CLOSE TO LOCAL AMENITIES, SCHOOLS, ALEXANDRA PARK, AS WELL AS ACCESS ONTO THE A21 CONNECTING TO LONDON.
The property provides comfortable & versatile living accommodation over two floors to include a spacious reception hallway, a 17'2 x 14'4 dual aspect living room with feature fireplace, a 13'8 x 13'1 kitchen/breakfast room which overlooks the gardens and a family room which leads into a beautiful dining room with bi-fold doors overlooking the gardens. There is also a ground floor double bedroom with fitted wardrobes, a downstairs shower room/w.c and to the first floor there is a 20'9 x 16'7 main bedroom with dressing area & a15'2 x 9'9 en-suite shower room/w.c with walk-in double shower cubicle. In addition, there is a third bedroom/dressing room. A particular feature are the gardens which extend to three sides and include a summer house with bar and there is also an electric gate to the front leading to the driveway providing off road parking.
Further benefits include gas fired central heating, double glazing and the house is offered to a high specification with attention to detail throughout. Viewing is considered essential to appreciate this impressive and uniquely designed home. Appointments to view are available via Sole agents Charles & Co.
Entrance Lobby
Decorative tiled flooring and window to the side.
Reception Hall
6.48m length (21'3 length)Oak flooring. Arched display recess to side with shelving. Part glazed door leading to the rear garden.
Living Room
5.23m x 4.37m (17'2 x 14'4)Oak flooring, feature fireplace and being dual aspect with windows to front and side,
Family Room/Snug
3.96m x 2.95m (13'0 x 9'8)Oak flooring, window to rear, returning staircase to first floor with understairs storage cupboard with the room opening into;
Dining Room
3.76m x 2.95m (12'4 x 9'8)This is a particular attractive room with a central lantern sky light, feature tiled flooring and bi-fold doors leading to overlooking the rear gardens.
Kitchen/Breakfast Room
4.17m x 3.99m (13'8 x 13'1)Fitted with a range of matching wall, base and drawer units with work surfaces extending to three sides, inset one and a half bowl sink unit with mixer tap, space and plumbing for washing machine, further space for appliances including an American style fridge freezer, built-in Neff five ring gas hob with electric oven under, oak flooring and the room is triple aspect with views over the gardens.
Bedroom Two
3.68m x 3.45m (12'1 x 11'4)Fitted wardrobes extending to one side with hanging rail and shelving, feature panelled wall and being dual aspect overlooking the gardens.
Downstairs Shower Room/W.C
Contemporary suite comprising corner shower cubicle with wall mounted shower unit and attachment, w.c., vanity unit incorporating wash basin with mixer tap and storage cupboards under, tiled walls, ceramic tiled flooring and window to side.
First Floor Landing
Bedroom One
6.32m x 5.05m (20'9 x 16'7)Dressing area and storage to eaves, fitted air conditioning system and twin velux windows.
En Suite Shower Room/W.C
4.62m x 2.97m (15'2 x 9'9)Suite comprising walk in double shower cubicle with wall mounted shower unit & shower attachment & tiled surround, vanity unit incorporating wash basin with mixer tap and storage cupboards under, w.c, storage cupboards extending to one side and velux window. (The room could incorporate a separate bath if needed).
Bedroom Three/Dressing Room
3.30m x 2.11m max (10'10 x 6'11 max)Velux window to the side.
Outside
Front Garden
With a secure gated entrance and being mainly laid to lawn with shrubs & timber fence enclosed. Pathways with access to both sides of the property.
Driveway
The property is accessed via a electric sliding gate which provides privacy & seclusion to the gardens. The block paved driveway provides off road parking for up to three vehicles with a garden store/workshop to the front.
Garden Store/Workshop
4.06m x 1.65m (13'4 x 5'5)Being brick built with power & light, window to the side and can be used for bike storage.
Rear Gardens
The gardens are a particualr feature of the property and surround the house incorporating a paved patio area to the side with raised flower & shrub beds and includes the arched feature wall from the Ashbrook Estate. The gardens extend to a formal lawned area which is timber fence enclosed and also has a garden summer house and 10'0 x 8'0 Workshop
Garden Summerhouse
3.66m x 1.63m (12'0 x 5'4)The summerhouse has bi-fold doors which open out to the gardens and also includes a bar area with draught beer connected.
Energy Efficiency and Environmental Impact

Although these particulars are thought to be materially correct their accuracy cannot be guaranteed and they do not form part of any contract.
Property data and search facilities supplied by www.vebra.com




























