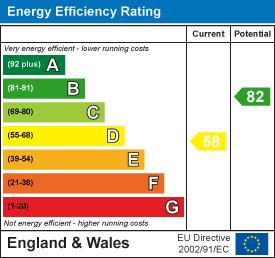
27 Market Place
Hatfield
Hertfordshire
AL10 0LJ
Tollgate Road, Colney Heath, St Albans
Chain Free £775,000 Sold (STC)
4 Bedroom House - Detached
- Extended four double bedroom detached character home close to the village centre
- Extended 20' dual aspect lounge/dining room with doors to the rear garden
- Separate sitting room with fireplace and bay window
- Fitted dual aspect kitchen
- Four good size double bedrooms
- Ground floor wc & first floor refitted four piece bathroom
- Gas radiator central heating & double glazing
- Private driveway for several vehicles & side access to rear garden
- Large rear garden with plenty of room for the family & entertaining
- Call 01707 270777 to arrange your viewing
Deceptively spacious four double bedroom detached family home with large garden situated close to the village centre.
This delightful character home has tremendous extension potential and loft conversion (Stpp) and is within a short walk of the village shops and school, access to major road links is also close to hand.
The accommodation briefly comprises of entrance hall, refitted ground floor wc, a 20' dual aspect living room with doors leading to the rear garden, separate dining room with bay window, fitted dual aspect kitchen, four good size double bedrooms and a refitted four piece bathroom. The property is double glazed and has gas radiator central heating.
Outside there is a garden area and private driveway for several vehicles to the front, a side gate leads through to a large rear garden providing lots of space for a family and entertaining. Early viewing advised, please call 01707 270777
Entrance Hall
Double glazed entrance door to front with wing window, radiator, wood effect flooring, recessed spotlights, stairs to first floor with cupboard under, doors to:
Ground Floor wc
Dual flush wc, wash hand basin with tiled splash back, radiator, double glazed window to side.
Dual Aspect Living Room
Dual aspect room with double glazed windows to side and rear, french doors leading to the rear garden, two radiators, wood effect flooring, recessed spotlights.
Dining Room
Double glazed bay window to front, radiator, wood effect flooring, recessed spotlights.
Dual Aspect Kitchen
Fitted with a range of wall and base units, complimentary stone work surfaces and tiled splash backs, one and a half bowl thermoplastic sink/drainer with mixer tap, space for range cooker, dishwasher, fridge/freezer and washing machine, tiled floor, double glazed windows to side and rear, double glazed door to side.
Galleried Landing
Access to loft, doors to:
Bedroom One
Double glazed bay window to front, radiator, recessed spotlights.
Bedroom Two
Double glazed window to side, radiator, recessed spotlights.
Bedroom Three
Double glazed window to rear, radiator, built in double wardrobe.
Bedroom Four
Double glazed window to rear, radiator, recessed spotlights.
Refitted Four Piece Bathroom
Comprising of bath with mixer tap and shower attachment, separate shower cubicle with rainfall and hand held showers, vanity wash hand basin with mixer tap and storage under, dual flush wc, complimentary wall and floor tiling, chrome effect heated towel rail, recessed spotlights, extractor fan, double glazed oriel window to front.
Front Garden & Driveway
Gravelled driveway provising private parking for several vehicles, flower and shrub beds, mature conifers to front, gates to side giving access to the rear garden.
Rear Garden
Large lawn area, various shrubs and evergreens, lighting, water tap, covered side area with power and light, gate leading to the front.
Energy Efficiency and Environmental Impact

Although these particulars are thought to be materially correct their accuracy cannot be guaranteed and they do not form part of any contract.
Property data and search facilities supplied by www.vebra.com















