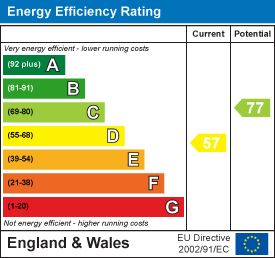
17 High Street
Buxton
Derbyshire
SK17 6ET
Glenmoor Road, Buxton
Offers In The Region Of £375,000
4 Bedroom House - Detached
- NO VENDOR CHAIN
- DRIVEWAY AND GARAGE
- FAR REACHING VIEWS
- WELL MAINTAINED GARDENS TO FRONT AND REAR
- FOUR BEDROOMS
- TWO RECEPTION ROOMS
- HUGE LOFT SPACE
***NO VENDOR CHAIN, FOUR BEDROOMS, SUBSTANTIAL LOFT SPACE, BEAUTIFULLY LANDSCAPED GARDENS, DRIVEWAY AND GARAGE!***
Bury and Hilton are delighted to offer for sale this spacious detached four bedroomed family home with far reaching views over town, situated in a highly sought after convenient town central location.
Benefitting from a driveway to provide off-road parking and garage with beautifully larger than average landscaped gardens to front and rear with gated side access.
Accommodation briefly comprises: Entrance hallway, lounge, dining room, downstairs wc, kitchen, utility and garage to the ground floor with four good sized bedrooms and family shower room to the first floor with spacious landing.
Benefitting from Upvc double glazing and gas fired warm airflow heating system.
Offered for sale with no onward chain. Viewing is highly recommended.
Entrance Hallway
Front entrance door leading to hallway. Stairs leading to the first floor. Stained glass window to front. Understairs storage cupboard.
Lounge
6.96m x 3.78m (22'10 x 12'5)Light and spacious room with Upvc windows to front and rear. Electric fire with brick surround.
Dining Room
Upvc window to front.
Downstairs WC
Dual flush WC and wash hand basin. Upvc window to rear.
Kitchen
3.91m x 2.84m (12'10 x 9'4)Fitted with a range of wall and base units with drawers and work surface over incorporating one and a half bowl stainless steel sink with drainer. Integrated fridge, integrated oven/grill, integrated dishwasher. Four ring gas hob. Tiled walls. Extractor fan. Upvc window to rear. Cupboard housing the 'Mod Airflow series 2' unit.
Utility
2.44m x 1.22m (8' x 4')Space and plumbing for washing machine. Tiled flooring. Door leading to rear garden and inner door to garage.
Garage
5.26m x 2.51m (17'3 x 8'3)Electric roller door to front from the driveway. Window to side. Light power and water.
First Floor Landing
Upvc window to front. Airing cupboard housing the hot water cylinder.
Loft access..
Attic Space
Accessed from the landing via a pull down ladder. Fully boarded and insulated attic space with power and lighting with great head height.
Bedroom
2.46m x 2.08m (8'1 x 6'10)Upvc window to rear. Built in shelving.
Bedroom
3.78m x 2.77m (12'5 x 9'1)Upvc window to rear.
Shower Room
Fitted with walk in shower cubical with sliding door and wall mounted shower over. Wash hand basin with mixer tap over and dual flush wc. Heated towel rail. Tiled walls. Two upvc windows to rear.
Bedroom
3.99m x 3.78m (13'1 x 12'5)Upvc window to front. Built in wardrobes.
Bedroom
3.73m x 2.92m (12'3 x 9'7)Upvc window to front. Built in storage cupboard.
Outside
To the front of the property is a well maintained landscaped lawned garden with mature shrubs. A block paved pathway and tarmacked driveway leading to the front entrance door with brick built storm porch shelter. Gated side access to the rear garden via paved path.
To the rear of the property is a larger than average beautifully landscaped enclosed garden laid mainly with lawn with well stocked flower beds with an array of plants, shrubs and bushes. Paved patio area. Timber garden summerhouse.
EPC- BAND D
FREEHOLD
HPBC BAND C
Energy Efficiency and Environmental Impact

Although these particulars are thought to be materially correct their accuracy cannot be guaranteed and they do not form part of any contract.
Property data and search facilities supplied by www.vebra.com



















