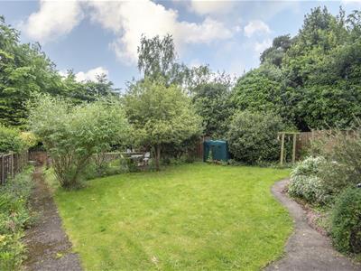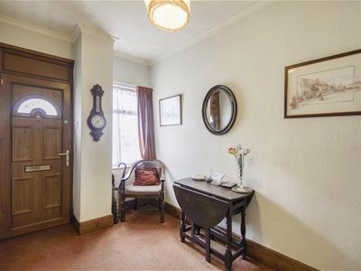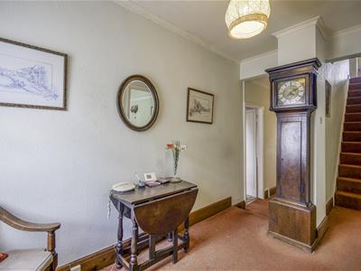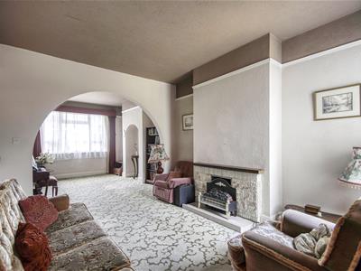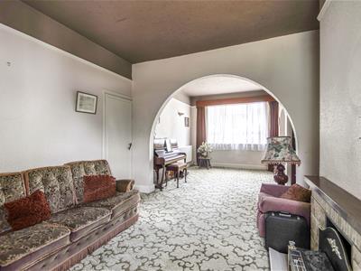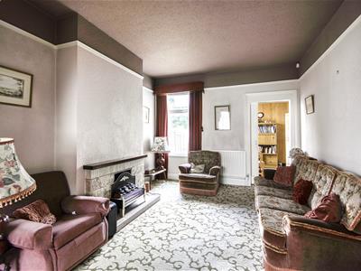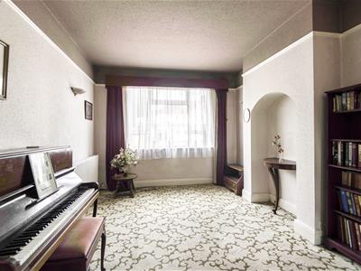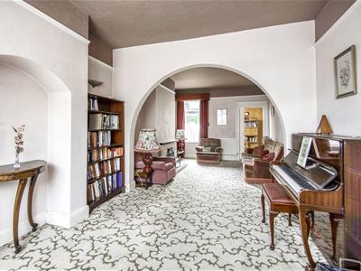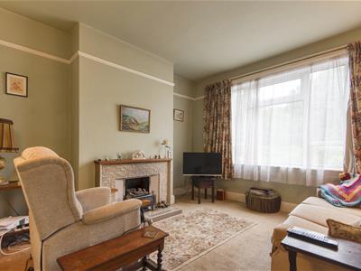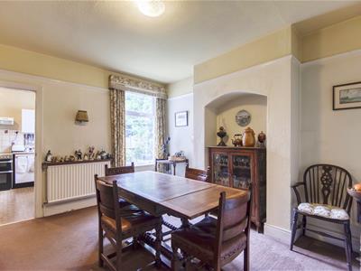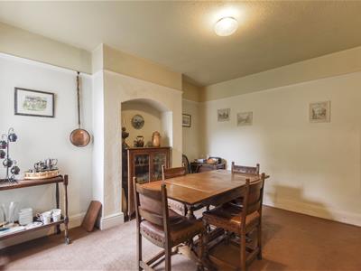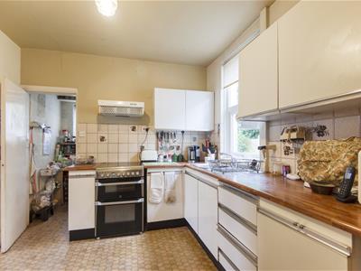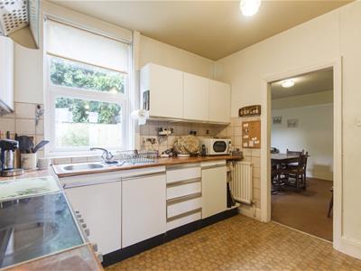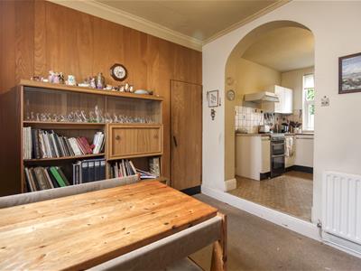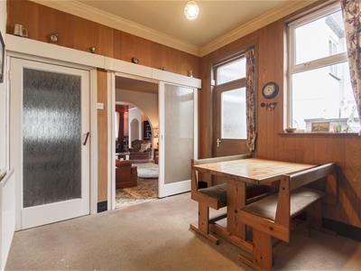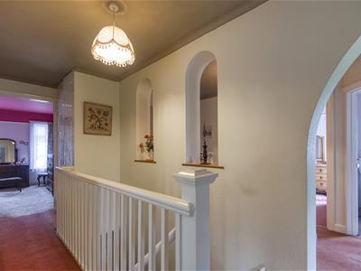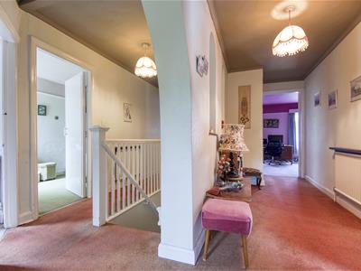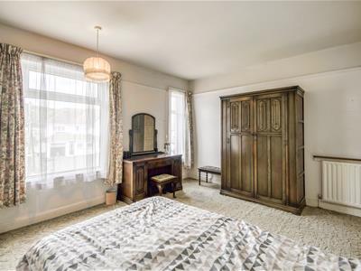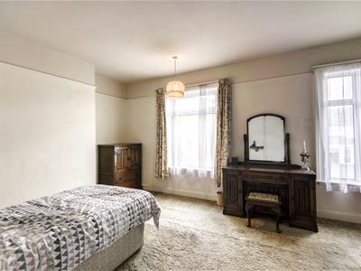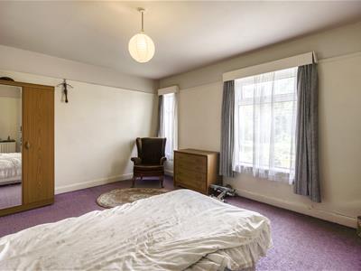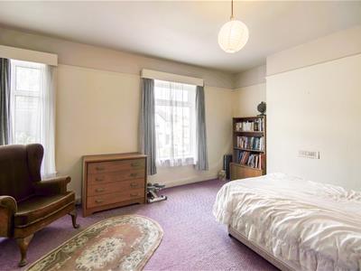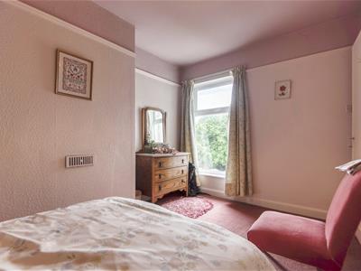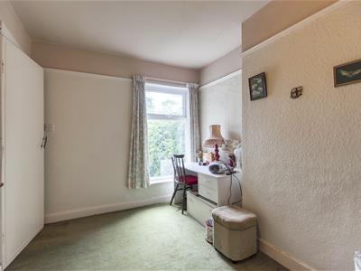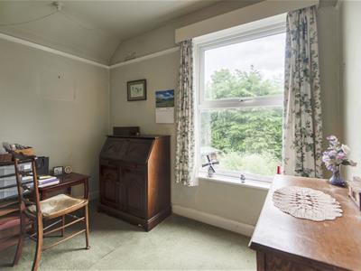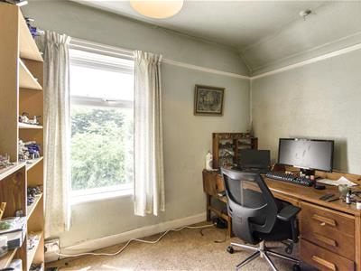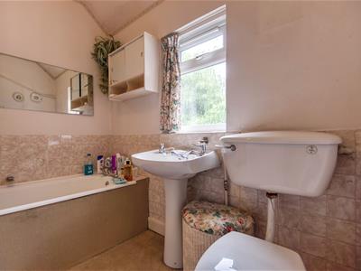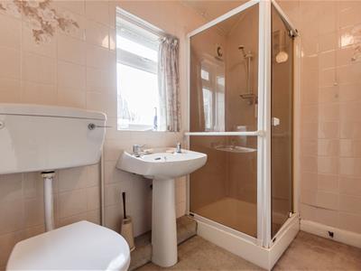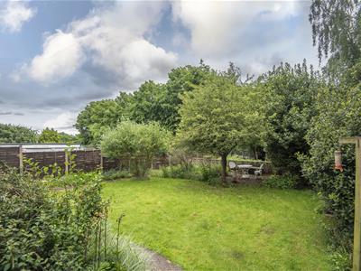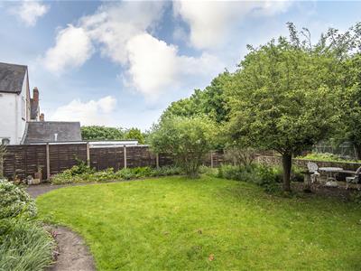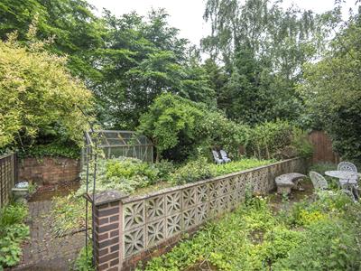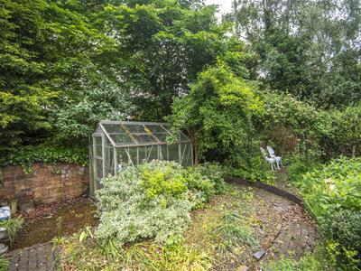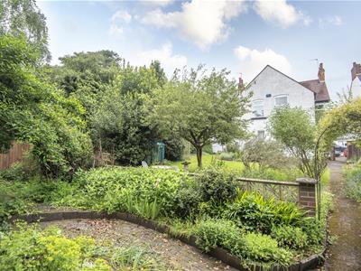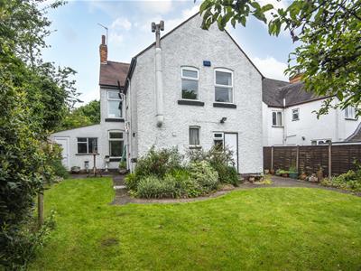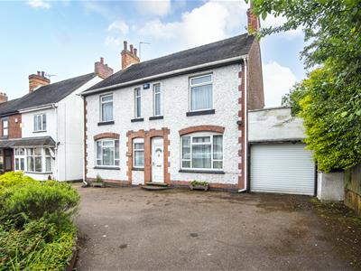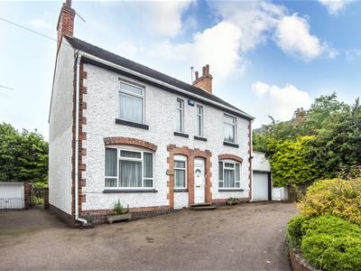
5 Main Street, Whittington
Lichfield
Staffs
WS14 9JU
Lichfield Road, Hopwas, Tamworth
£500,000
6 Bedroom House - Detached
Nestled in the charming village of Hopwas, this impressive detached house on Lichfield Road is a true gem waiting to be discovered. Dating back to the 1930s and with bags of future potential, this property exudes character and history, offering a unique living experience as it is the product of two semi-detached homes being knocked in to one. Boasting not just one, but four spacious reception rooms, this house provides ample space for entertaining guests or simply relaxing with your loved ones. With six generously sized bedrooms and two bathrooms spanning from an opulent landing space, there is no shortage of room for the whole family to enjoy. Including the possibility of dedicated home working spaces.
One of the standout features of this property is that seamless combination of two houses into one, resulting in a grand six-bedroom house spanning an impressive 1,991 square feet with the added benefit of a south facing garden. Imagine the possibilities that come with such a vast living space!
Conveniently located within easy reach of both Tamworth and Lichfield, this property offers the perfect blend of rural tranquillity and urban accessibility. The proximity to the canal and Hopwas Wood also provides endless opportunities for leisurely strolls and enjoyable dog walks, making it an ideal location for nature lovers.
Furthermore, the convenience of an 'in out' driveway providing parking for a number of vehicles and a garage ensures that you and your guests will always have a space to park without any hassle. And let's not forget the popular Red Lion and Tame Otter pubs nearby, perfect for unwinding with a pint after a long day.
In conclusion, this unique property on Lichfield Road is a rare find that combines history, charm, and modern convenience in one delightful package. Don't miss out on the opportunity to make this house your home!
GROUND FLOOR
Double Width Entrance Hallway • Living Room • Formal Dining Room • Through Drawing Room & Music Room • Kitchen With Pantry Opening To... • Breakfast Room • Rear Hallway / Utility • Guest Cloakroom
FIRST FLOOR
Spacious Landing Area • Bedroom One • Bedroom Two • Bedroom Three • Bedroom Four • Bedroom Five • Bedroom Six • Bathroom • Shower Room
OUTSIDE
'In Out' Private Driveway • Raised Bed Front Garden • Garage With Electric Roller Door • South Facing Established Rear Garden • Shaped Lawn & Patio Seating Areas • Separate Section Previously Used As Vegetable Garden With Greenhouse
FURTHER INFORMATION
Freehold (TBC By Solicitor) • Council Tax Band F • Energy Rating E • Oil Fired Central Heating • Upvc Double Glazing • Insulated Loft • No Onward Chain
Energy Efficiency and Environmental Impact

Although these particulars are thought to be materially correct their accuracy cannot be guaranteed and they do not form part of any contract.
Property data and search facilities supplied by www.vebra.com

