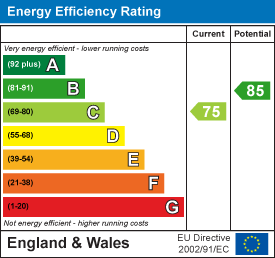
Sanctuary Buntingford
42 High Street
Buntingford
Hertfordshire
SG9 9AH
Fairfield, Buntingford
£560,000 Sold
4 Bedroom House - Semi-Detached
- Lovely Extended Semi detached home
- 4/5 Bedrooms
- Re-fitted Kitchen
- Lounge & Dining room
- Study/Playroom
- Downstairs Shower Wc & additional Downstairs Wc
- Utility room
- Gas c/heating & uPVC D/glazed
- South facing rear garden
- Generous off street parking to front
Sanctuary Buntingford are delighted to offer for sale an EXTENDED semi detached property, presented in meticulous order throughout, situated in a pleasant and sought after residential location. The property comprises 4/5 Bedrooms, Lounge, Dining room, Re-fitted Kitchen, Study/Playroom, Utility room, Downstairs Shower Wc, Additional Downstairs Wc, First Floor Bathroom Wc, Gas central heating, uPVC Double glazed windows and doors, South facing rear garden and Generous off street parking to front.
Entrance door to:
Entrance hall
4.19m x 2.21m (13'9" x 7'3")Laminate flooring, bespoke radiator, under stairs cupboard, stairs to first floor. Door to:
Downstairs Wc
Comprising low level wc, wash hand basin, tiled splash backs, tiled floor, heated towel rail, obscure glazed window to front.
Study / Bedroom Five
3.68m x 2.44m (12'1" x 8')Bow window to front aspect, laminate flooring, bespoke radiator, laminate flooring.
Downstairs Shower Wc
Comprising double size enclosed shower cubicle with wall mounted mixer shower, wash hand basin, low level wc, tiled walls, tiled floor, heated towel rail, extractor fan.
Lounge
6.40m x 3.38m (21' x 11'1")French doors to rear garden, feature fireplace, laminate flooring, 2 bespoke radiators, tv point. Squared archway to:
Dining room
4.27m x 2.64m (14' x 8'8")Window and door to rear garden, bespoke radiator, laminate flooring. Open aspect to:
Kitchen
4.01m x 3.66m (13'2" x 12')Re-fitted with a modern contemporary style of grey Hi-gloss wall and base units with contrasting work surfaces, stainless steel single drainer sink unit with mixer tap, integrated double oven and grill with 4 plate gas hob and extractor hood fitted, integrated dishwasher, skylight. Door to:
Utility room
3.05m x 1.30m (10' x 4'3")Comprising wall and base units with work surfaces, single bowl sink unit and mixer tap, plumbing for washing machine, recess for tumble dryer, laminate flooring, tiled splash backs, door to front exterior, wall mounted gas fired boiler.
Stairs to first floor landing
Fitted carpet, access to loft, storage cupboard. Door to:
Bedroom One
4.47m x 2.79m (14'8" x 9'2")Window to rear aspect, built in wardrobes, fitted carpet, radiator.
Bedroom Two
3.99m x 2.69m (13'1" x 8'10")Window to front aspect, laminate flooring, radiator.
Bedroom Three
3.56m x 2.69m (11'8" x 8'10")Window to rear aspect, laminate flooring, radiator.
Bedroom Four
3.18m x 2.08m (10'5" x 6'10")Window to front aspect, laminate flooring, radiator.
Bathroom Wc
3 Piece suite in white comprising panel bath with mixer tap and wall mounted mixer shower, wash hand basin, low level wc, tiled walls, tiled floor, heated towel rail, obscure glazed window to side.
Exterior
South facing rear garden: Paved patio area leading to lawn with shrub borders, garden shed, outside water tap, outside lighting.
Front: Generous frontage with block paved driveway providing off street parking for 2/3 vehicles, shingle area and shrubbery.
Agents note
Council tax band E £2,727.88 (subject to change)
what3words: ///bake.loyal.behalf
Energy Efficiency and Environmental Impact

Although these particulars are thought to be materially correct their accuracy cannot be guaranteed and they do not form part of any contract.
Property data and search facilities supplied by www.vebra.com
























