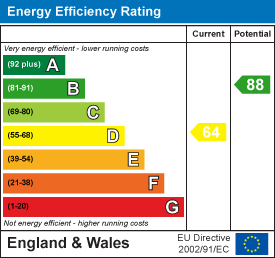
Adams & Jones
2 Station Road
Lutterworth
Leicestershire
LE17 4AP
Bell Street, Claybrooke Magna, Lutterworth
£295,000 Sold (STC)
2 Bedroom Cottage
- Two double bedroom Cottage
- Retains a wealth of charm and character.
- New double glazed windows.
- Renovated to a high standard throughout
- Breakfast kitchen & utility
- Lounge with multi fuel burning stove.
- Bathroom with walk-in shower
- Village location
- Garage with electric roller door
- Unique features.
A fabulous opportunity has arisen to purchase this beautiful two bedroom period cottage situated in a quiet location in the popular village of Claybrooke Magna. This lovely home has been renovated to a high standard throughout by the current owner and retains a wealth of charm and character. The accommodation comprises: Breakfast kitchen, utility room and lounge with a multi fuel burning stove. On the first floor there are two double bedrooms and a bathroom with a walk-in shower. Outside you will find a walled courtyard garden and a single garage with electric roller door. Early viewing is advised to appreciate the quality and space this home offers.
Breakfast Kitchen
 4.06m x 3.07m (13'4" x 10'1")Step into this lovely breakfast kitchen via a cottage style composite door. Fitted with a wide range of white &grey gloss cabinets with quartz surfaces. Bowl and a half porcelain sink unit with mixer taps. built-in Neff oven, combination microwave and induction hob. Integrated fridge freezer. Oak breakfast bar seating. Travertine flooring. Exposed timber beams to the ceiling.
4.06m x 3.07m (13'4" x 10'1")Step into this lovely breakfast kitchen via a cottage style composite door. Fitted with a wide range of white &grey gloss cabinets with quartz surfaces. Bowl and a half porcelain sink unit with mixer taps. built-in Neff oven, combination microwave and induction hob. Integrated fridge freezer. Oak breakfast bar seating. Travertine flooring. Exposed timber beams to the ceiling.
Breakfast Kitchen ( Photo Two )

Utility Room
 2.39m x 1.37m (7'10" x 4'6")The utility room is located just off the kitchen and has a fitted cabinets with oak surface. There is plumbing and space for a washer dryer. Travertine underfloor heating. Dual aspect windows. A composite stable door opens into the garden.
2.39m x 1.37m (7'10" x 4'6")The utility room is located just off the kitchen and has a fitted cabinets with oak surface. There is plumbing and space for a washer dryer. Travertine underfloor heating. Dual aspect windows. A composite stable door opens into the garden.
Utility ( Photo Two )

Lounge
 4.11m x 4.11m (13'6" x 13'6")The real focal point of the lounge is the inglenook fireplace that houses a multi fuel burning stove .A set of French doors open into the garden and there is a window to the front aspect. Cast iron radiator. A set of unique solid oak stairs rise to the first floor accommodation.
4.11m x 4.11m (13'6" x 13'6")The real focal point of the lounge is the inglenook fireplace that houses a multi fuel burning stove .A set of French doors open into the garden and there is a window to the front aspect. Cast iron radiator. A set of unique solid oak stairs rise to the first floor accommodation.
Lounge ( Photo Two )

Landing
 The landing has two storage cupboards and gives access to the bedrooms and bathroom.
The landing has two storage cupboards and gives access to the bedrooms and bathroom.
Bedroom One
 3.40m x 3.35m (11'2" x 11')A double bedroom with a window to the front aspect. Double wardrobe with oak sliding door. Stripped floorboards. Cast iron radiator.
3.40m x 3.35m (11'2" x 11')A double bedroom with a window to the front aspect. Double wardrobe with oak sliding door. Stripped floorboards. Cast iron radiator.
Bedroom One ( Photo Two )

Bedroom Two
 3.05m x 1.88m (10' x 6'2")A double bedroom with a window to the side aspect . Original timber beams to the ceiling Cast iron radiator.
3.05m x 1.88m (10' x 6'2")A double bedroom with a window to the side aspect . Original timber beams to the ceiling Cast iron radiator.
Bedroom Two ( Photo Two )

Bathroom
 2.06m x 2.03m (6'9" x 6'8")Fitted with a low flush WC. Wall hung wash hand basin. Walk-in shower with glass screen. Laminate flooring and ceramic wall tiles. Cast iron radiator. Opaque window to the side aspect. Original fireplace with oak mantle.
2.06m x 2.03m (6'9" x 6'8")Fitted with a low flush WC. Wall hung wash hand basin. Walk-in shower with glass screen. Laminate flooring and ceramic wall tiles. Cast iron radiator. Opaque window to the side aspect. Original fireplace with oak mantle.
Bathroom ( Photo Two )

Garden
 A gate gives access the beautiful walled courtyard garden with a unique cobbled entrance. The garden has an Indian stone patio. There is an outside tap and electric power socket. A gate gives access to the Garage.
A gate gives access the beautiful walled courtyard garden with a unique cobbled entrance. The garden has an Indian stone patio. There is an outside tap and electric power socket. A gate gives access to the Garage.
Garden (Photo Two )

Rear Elevation Photo

Garage
The single garage has an electric roller door , power and light connected.
Energy Efficiency and Environmental Impact

Although these particulars are thought to be materially correct their accuracy cannot be guaranteed and they do not form part of any contract.
Property data and search facilities supplied by www.vebra.com













