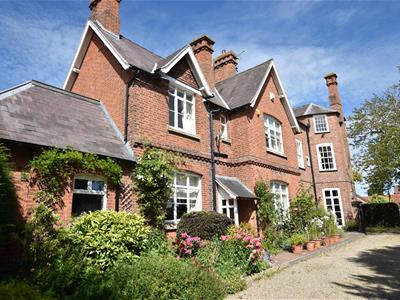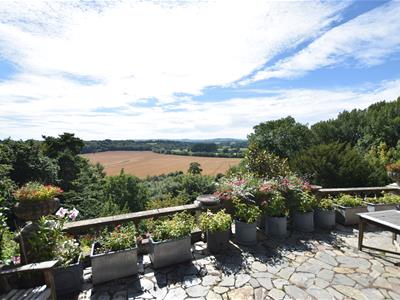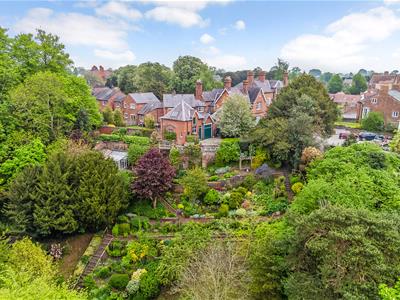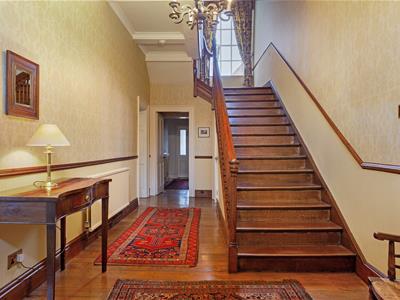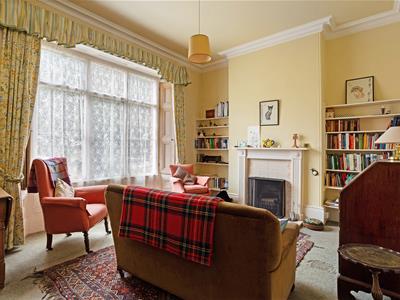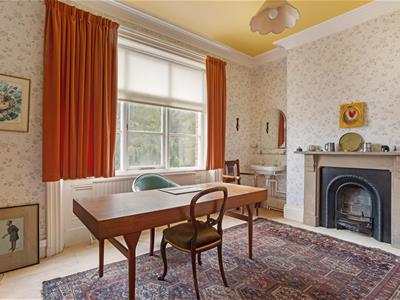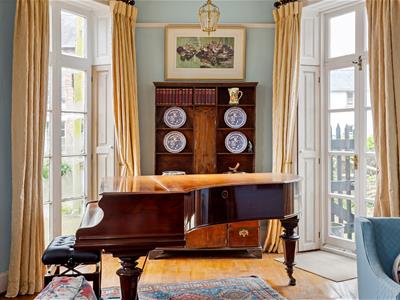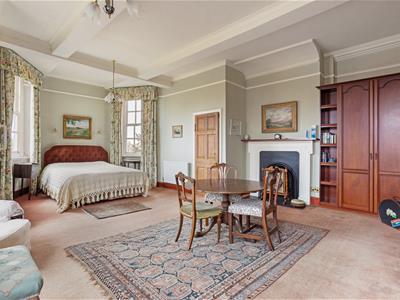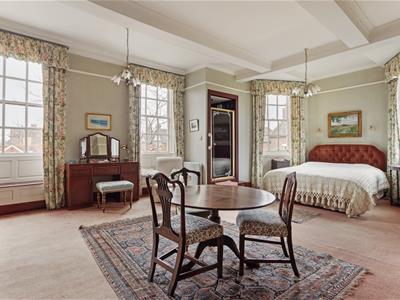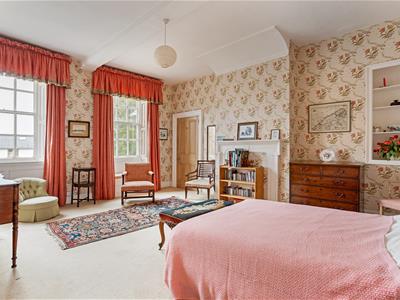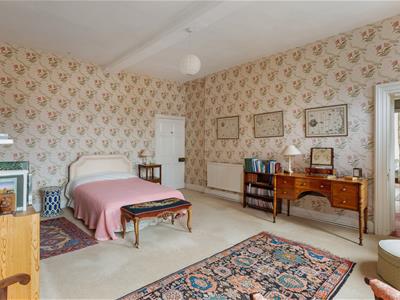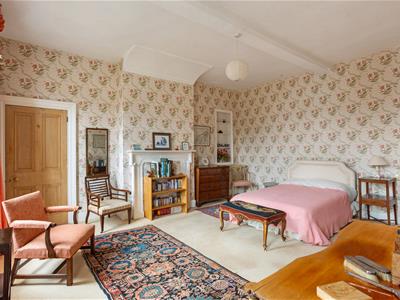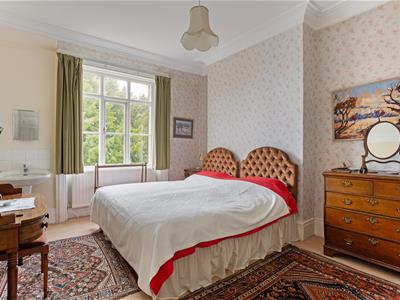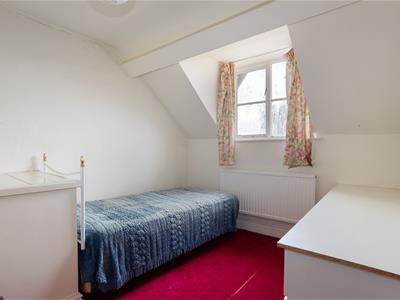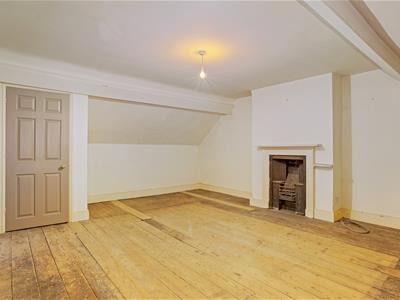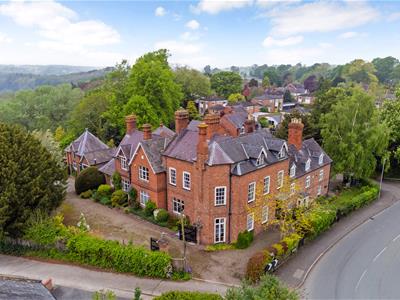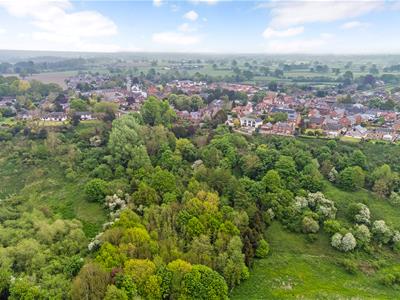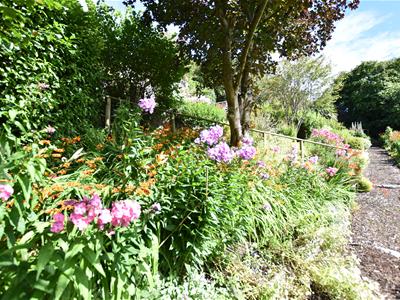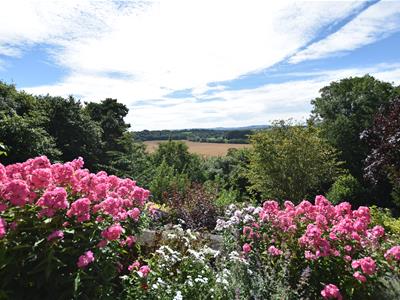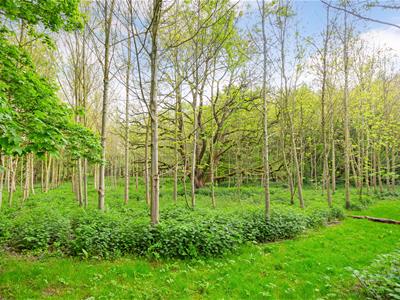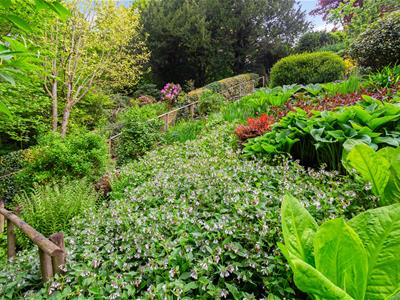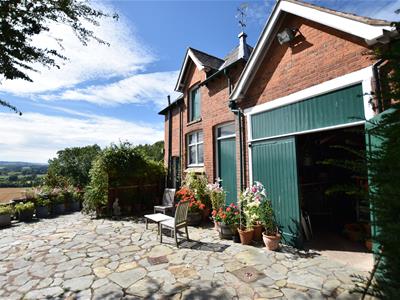High Street, Overton, Wrexham
Offers In Excess Of £650,000 Sold (STC)
4 Bedroom House - Semi-Detached
- An attractive Georgian Grade 2 Listed former rectory
- Located within the sought after village of Overton
- Set in grounds of approximately 4.74 acres
- Offering over 4600sqft of accommodation with potential for 7 bedrooms
- Main hall, sitting rooms to front and side, snug, cellar
- Dining room, kitchen, utility, ground floor shower room
- Four bedrooms to first floor, bathroom
- Potential for 3 further bedrooms, dressing room/home office
- EPC RATING - F (23)
- Brick built Coach House with excellent potential
An attractive Georgian grade 2 listed former rectory boasting impressive period features commanding stunning views to the rear, located within the sought after village of Overton with its range of amenities and road links to Wrexham, Shropshire and Cheshire. Set in grounds of approximately 4.74 acres including beautiful parkland style gardens and woodland, this 3 storey family home offers over 4600sqft of accommodation with potential for 7 bedrooms and briefly comprises an impressive entrance hall with solid staircase rising to the1st floor landing, rear hall with additional staircase, sitting rooms to front and side, snug, dining room, kitchen, utility, ground floor shower room, covered side porch and access to the cellar. The 1st floor landing gives access to 4 bedrooms, 2 washrooms and a bathroom. The 2nd floor attic rooms include 3 further potential bedrooms and a walk in dressing room or home office. Externally, a gravelled drive provides ample parking and guest parking, brick built Coach House with excellent potential, boiler room and coal store. The extensive established gardens are a particular feature of this home and have been nurtured for many years to provide a colourful array of flowers and plants set amongst meandering pathways and seating areas together with a sun terrace with stone balustrade from where to admire the far reaching uninterrupted views. NO CHAIN. Energy Rating - F (23)
LOCATION
The picturesque village of Overton-on-Dee is located approximately 8 miles from Wrexham and offers an excellent range of convenient amenities and facilities including a Doctors Surgery, Pharmacy, Butchers, highly regarded Primary School, village shop, coffee shop and sports fields. The village is also within the catchment for the popular Penley High School. Situated within commuting distance of Wrexham, Oswestry, Shrewsbury and Whitchurch allowing for daily access to the commercial and Industrial centres of the region together with independent schools at Shrewsbury, Ellesmere and Moreton.
DIRECTIONS
From Wrexham city centre proceed along the A525 in the direction of Whitchurch. Turn right in the village of Marchwiel and continue for a further 5 miles into Overton. Follow the road past the convenience store on your right and St Mary's House will be observed on the right after a short distance.
ON THE GROUND FLOOR
Entrance porch with Oak door and top window light opening to the:
MAIN HALL
7.85m x 2.64m (25'9 x 8'8 )Solid staircase rising to first floor landing, oak flooring, panelled doors, radiator, dado rail and storage cupboard.
SITTING ROOM
7.59m x 5.92m (24'11 x 19'5 )Oak flooring, open fireplace, picture rail, two sash windows to front with panelled shutters and 2 sets of French doors with panelled shutters to the bay window, three radiators and recessed shelving.
SITTING ROOM
5.84m x 4.65m (19'2 x 15'3 )Window to side with panelled shutters and window seat, picture rail, radiator and fireplace with wood burning stove.
INNER HALL
Two radiators, oak flooring and additional staircase.
UTILITY ROOM
4.78m x 1.40m (15'8 x 4'7 )Belfast sink, plumbing for washing machine, radiator, Velux roof light window, window to rear and radiator.
SHOWER ROOM
Appointed with a low flush w.c, pedestal wash basin with tiled splashback, shower enclosure with mains thermostatic shower, radiator and two sash windows.
SNUG
4.50m x 3.66m (14'9 x 12'0 )Window to side with panelled shutters, fireplace with tiled insert, recessed shelving, coving to ceiling and radiator.
DINING ROOM
5.16m x 3.58m (16'11 x 11'9 )Window to side, radiator, recessed storage cupboards and additional storage cupboards/drawer units.
KITCHEN
4.19m x 3.71m (13'9 x 12'2 )Appointed with a range of base and wall cupboards, drawer units, work surface areas with twin bowl sink unit with mixer tap, Neff oven, four ring gas hob with tiled splashback and extractor hood above, vaulted ceiling, windows to side and rear, plumbing for dishwasher, open fronted shelving, Aga Range cooker and hardwood door leading to the:
COVERED PORCH
4.09m x 1.42m (13'5 x 4'8 )Part glazed door and internal sash window.
CELLAR
Stairs from the main hall lead down to a two room cellar with 7'3 ceiling height.
ROOM ONE
5.44m x 4.62m (17'10 x 15'2 )
ROOM TWO
5.05m x 2.77m (16'7 x 9'1 )
ON THE FIRST FLOOR
Approached via the staircase from the main hall or rear hallway, with the main hall having galleried landing over stairwell, radiator, oak flooring, coving to ceiling, storage cupboard, internal stained glass window, windows to front and rear and panelled doors off.
BEDROOM ONE
7.59m x 6.07m (24'11 x 19'11 )Two sash windows to front and 2 sash windows within bay window to side, picture rail, two fireplaces with cast iron inserts and slate hearth. Fitted wardrobes and shelving, shower enclosure with mains thermostatic shower, dressing table, drawer units, two radiators and six panel door opening to:
WASH ROOM
Pedestal wash basin with tiled splashback, low flush w.c, window to side and picture rail.
BEDROOM TWO
5.66m x 4.65m (18'7 x 15'3 )Two sash windows to side with panelled shutters, fire surround to former chimney breast, radiator and connecting door to wash room.
BEDROOM THREE
4.50m x 3.61m (14'9 x 11'10 )Previously used as a study having window to side, radiator, fireplace with cast iron insert, two door built-in wardrobe and wash basin with tiled splashback.
BATHROOM
2.16m x 1.93m (7'1 x 6'4 )Appointed with a twin grip bath with tiled side panel and mixer tap with hand held shower take-off, wash basin and w.c set within vanity cupboards, fully tiled walls, sash window and heated towel rail.
REAR LANDING
Staircase down to the rear hall, radiator and ceiling hatch to roof space.
BEDROOM FOUR
5.18m x 3.63m (17'0 x 11'11 )Window to side, pedestal wash basin with tiled splashback, fitted wardrobes and over head storage cupboard.
ON THE SECOND FLOOR
Stairs rise from the landing with four door storage cupboard and radiator.
BEDROOM FIVE
5.59m x 4.34m (18'4 x 14'3 )Window to front, radiator and fireplace.
BEDROOM SIX
3.05m x 2.92m (10'0 x 9'7 )Window to front and radiator.
BEDROOM SEVEN
5.69m x 4.70m (18'8 x 15'5 )Fireplace, radiator and internal door to:
WASH ROOM
With w.c, wash basin with electric water heater.
DRESSING ROOM/HOME OFFICE
4.01m max x 3.25m (13'2 max x 10'8 )Sash window to side with fabulous views and storage cupboard housing the hot water cylinder and cold water tank.
OUTSIDE
The property is approached along a gated and gravelled private driveway providing ample parking and turning area alongside established trees, privacy hedging and flowerbeds. A large sunny aspect paved patio area with stone balustrade provides memorable views across the gardens towards the River Dee.
BRICK BUILT COACH HOUSE INCLUDING GARAGE
With hinged double doors to front, mezzanine floor and cold water tap.
BOILER HOUSE AND COAL SHED
5.36m x 2.74m (17'7 x 9'0 )With hinged double doors to front, mezzanine floor and cold water tap.
STABLES
5.44m x 3.40m (17'10 x 11'2 )Window and doors to front, access to a side store room and stairs to:
ATTIC ROOM
5.51m x 5.38m (18'1 x 17'8 )With Velux window.
GARDENERS W.C
GARDENS
The established gardens are a particular feature of the property and carefully designed with steps and pathways flowing past a wide variety of plants and flowers chosen to provide a colourful scene during the different seasons. The lower section of the gardens is occupied by a mature woodland.
COUNCIL TAX BAND - I
Energy Efficiency and Environmental Impact

Although these particulars are thought to be materially correct their accuracy cannot be guaranteed and they do not form part of any contract.
Property data and search facilities supplied by www.vebra.com

