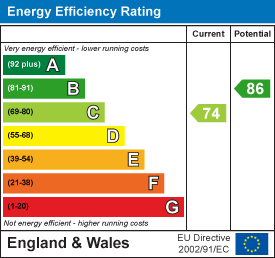Bishops Walk, St. Asaph
Price £375,000
4 Bedroom House - Detached
- Four Bedroomed Detached House
- Double Garage and Large Garden
- Sought After Location
- Gas central Heating
- Double Glazing
- Kitchen/ Utility Room
- Internal Viewing Recommended
- EPC Rating C74
- Tenure: Freehold
- Council Tax Band F
A spacious four bedroom family home situated on the sought after Bishops Walk estate. The property is located in the favourable cathedral city of St. Asaph which boasts local schools, shops, leisure centre, restaurants and close access to the A55 which provides links to Llandudno, Chester and Liverpool. The accommodation affords living room, dining room, kitchen, four bedrooms master with en suite, conservatory and family bathroom. Internal Viewing is recommended. EPC rating C74
Accommodation
UPVC double glazed front entrance door into;
Entrance Hallway
Having wall heater, with built in cupboard with sliding doors having shelves and hanging space.
Cloakroom
With low flush wc, wash basin in vanity unit, chrome heated towel rail, tiled flooring, and double glazed window to the front.
Reception Hall
With turned stairs leading off, under stairs storage cupboard, hardwood glazed double doors opening into:
Lounge
20' 4'' x 11' 11'' (6.19m x 3.63m)A good size room having feature fireplace with inset fire, power points, double and single radiators, double glazed bay window to the front elevation and double glazed sliding patio doors into :
Dining Room
11' 6'' x 10' 10'' (3.50m x 3.30m)Having radiator, double glazed window to the rear.
Kitchen
11' 2'' x 9' 2'' (3.40m x 2.79m)With drawer, wall and base units with worktops over, stainless steel one and half bowl sink with single drainer and mixer taps, four ring electric hob with extractor hood, built in double oven, integrated fridge, plumbing for dishwasher, double radiator and double glazed window to the rear.
Utility room
With plumbing for washing machine, radiator, wall mounted central heating boiler, double glazed window and door leading to the side.
Conservatory
10' 10'' x 9' 10'' (3.30m x 2.99m)Upvc double glazed construction with upvc double doors leading to:
First Floor Landing
Having hinged loft access hatch, large storage cupboard with shelving.
Master bedroom
11' 6'' x 10' 11'' (3.50m x 3.32m)With radiator, double glazed window to the front.
Ensuite
7' 8'' x 5' 7'' (2.34m x 1.70m)Having panelled bath, pencil wash basin, wc, tiled walls to half, chrome heated towel rail, double glazed window to the front.
Bedroom Two
14' 9'' x 9' 3'' (4.49m x 2.82m)Having radiator, double glazed window to the rear.
Bedroom Three
11' 10'' x 8' 4'' (3.60m x 2.54m)With radiator, fully fitted wardrobes, door with access to eaves, double glazed window to the rear.
Bedroom Four
8' 8'' x 8' 6'' (2.64m x 2.59m)With radiator, double glazed window to the rear.
Shower Room
Having corner shower enclosure which is fully tiled, pedestal wash basin, wc, tiled walls to half, chrome heated towel rail, double glazed window to the rear.
Outside
Offering a wide tarmaced driveway with off road parking, leads to integral double garage, with powered up and over door. Front area is lawned with established borders, path leads to rear garden, which has lawn and stone paved patio area, with borders, and steps leading down to a further lawned area with mature hedging.
Garage
16' 5'' x 14' 8'' (5.00m x 4.47m)With electric door, power and side access door and double glazed window to the rear elevation.
Energy Efficiency and Environmental Impact

Although these particulars are thought to be materially correct their accuracy cannot be guaranteed and they do not form part of any contract.
Property data and search facilities supplied by www.vebra.com
.png)
















