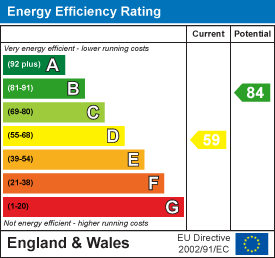17 Market Hill, Coggeshall
Colchester
CO6 1TS
Tilkey Road, Coggeshall
£550,000
3 Bedroom House - Detached
- Off road parking
- 300ft (approx) rear garden
- Viewing advised
- No onward chain
- Three double bedrooms
- Fitted kitchen
- Study/garden room
A gardeners delight this three bedroom detached house with a rear garden in excess of 300ft overlooking countryside with off road parking. Viewing is highly recommended to avoid disappointment.
Entrance Hall
2.54m x 1.32mDouble glazed UPvc front door leading to hallway, tiled floor, radiator, doors to:
Downstairs Cloakroom
Double glazed window to front window, low level WC, wash hand basin inset to vanity unit, radiator, tiled floor to compliment.
Lounge/Dining Room
6.12m x 4.29mDouble glazed window to rear garden, French doors to a rear veranda leading to the rear garden, tiled floor to compliment, two radiators, feature fireplace, door to:-
Hallway
2.34m x 1.7mStorage cupboard, radiator, stairs to first floor, doors to :-
Fitted Kitchen
3.2m x 2.87mDouble glazed window to rear aspect, range of base and eye level units, double oven, gas hob, extractor hood, plumbed for dishwasher, integral fridge/freezer. Radiator, single sink with mixer tap set, tiled floor to compliment, glazed door to :-
Inner Lobby/Laundry
1.91m x 1.27mGlazed window to side aspect, plumbed and space for washing machine and tumble dryer, door to rear garden and door to :-
Sun room/Study
3.07m x 2.57mDouble glazed windows to two side aspects, radiator, tiled floor to compliment.
Bathroom
2.34m x 2.13mDouble glazed window to side aspect, low level WC, wash hand basin inset to vanity unit. double shower unit, part tiled walls to compliment, heated towel rail.
Bedroom One
3.43m x 3.3mDouble glazed window to front aspect, feature fireplace, two built in wardrobes, radiator.
Stairs and Landing
Loft hatch, doors to :-
Bedroom Two
3.91m x 2.9mDouble glazed window to front aspect, built on wardrobe, radiator.
Bedroom Three
3.1m x 2.39mDouble glazed window to rear aspect, radiator, built in cupboard.
Rear Garden
The garden is approx 300 ft long and has been lovingly maintained by the current vendors and overlooks countryside. The garden include a pond, mature shrubs and trees, ( none with a tree preservation order on ).
Front
To the front of the property there is ample parking for at least three cars.
Agents Note
*** We have been advised by the vendors that they had planning permission to carry out a ground and first floor side and rear extension in 1988. Only the ground floor was carried out , however the foundations where installed to allow further building (STP and current building regulations)
Energy Efficiency and Environmental Impact

Although these particulars are thought to be materially correct their accuracy cannot be guaranteed and they do not form part of any contract.
Property data and search facilities supplied by www.vebra.com


















