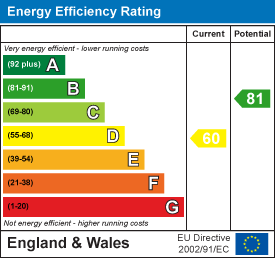.png)
356 Holderness Road
Hull
East Yorkshire
HU9 3DQ
Elm Avenue, Hull
£310,000 Sold (STC)
4 Bedroom House
- Situated in the heart of Garden Village!
- Off street parking!
- Immaculately presented!
- Four double bedrooms!
- Conservatory extension!
- Arrange your viewing today!
- Reduced for quick sale!
Welcome to Elm Avenue, Hull - a charming property nestled in the heart of Garden Village. This stunning house, built in 1910, boasts a rare opportunity to own a piece of history in a sought-after location.
As you step inside, you are greeted by two inviting reception rooms,Upstairs are four double bedrooms. with a downstairs bathroom and upstairs shower room, this property offers ample space for a growing family or those who enjoy having extra room to spare.
One of the standout features of this property is the immaculate presentation throughout. From the moment you walk through the door, you will be impressed by the care and attention to detail that has been put into maintaining this beautiful home.
This property offers off street parking to the private driveway, accessed via double gates.
With a generous 1,561 sq ft of living space, this house provides a comfortable and welcoming environment for you to call home. Don't miss out on the opportunity to own this spacious four-bedroom property in a prime location. Contact us today to arrange a viewing!
Ground floor
Entrance porch
With entrance door, carpet flooring and door to:
Hallway
With carpet flooring, radiator, stairs off and doors to:
Lounge
With bay window to the front, carpet flooring, radiator and log burning stove.
Sitting room
With window to the front, carpet flooring, radiator and cast iron fireplace.
Kitchen
Extensively fitted kitchen with window to the rear, solid wood flooring, radiator, range of wall & base units with contrasting work surface & tiling to splash backs, double electric oven, halogen hob, extractor hood, 1 1/4 sink unit with chrome mixer tap over, integrated dishwasher, large integrated fridge freezer, plumbing for automatic washing machine, space for dryer and wall mounted boiler within cupboard.
Bathroom
With window to the side, fully tiled walls & flooring, chrome heated towel rail, low flush w/c, vanity hand wash basin and P shaped bath with drench shower over.
Conservatory
With laminate flooring, radiator and French doors to rear.
Landing
With bay window to the side, carpet flooring and doors to:
Bedroom one
With bay window to the front, laminate flooring, radiator and fitted bedside storage.
Bedroom two
With window to the front, laminate flooring, radiator and fitted cupboard.
Bedroom three
With window to the rear, laminate flooring and radiator.
Bedroom four
With window to the rear, laminate flooring and radiator.
Shower room
With window to the side, fully tiled walls & flooring, chrome heated towel rail, wall mounted hand wash basin, low flush w/c and shower cubicle.
Exterior
To the front is a paved driveway accessed via double gate. To the rear is a fully enclosed garden
Energy Efficiency and Environmental Impact

Although these particulars are thought to be materially correct their accuracy cannot be guaranteed and they do not form part of any contract.
Property data and search facilities supplied by www.vebra.com






















