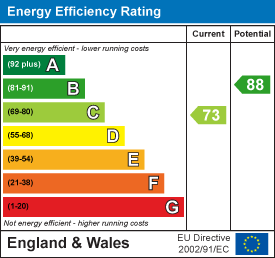
Duffield House, Town Street
Duffield
Derbyshire
DE56 4GD
Holly Bank Close, Oakerthorpe, Derbyshire
Offers Around £150,000
2 Bedroom Bungalow - Semi Detached
- Well Presented Semi-Detached Bungalow
- No Upward Chain
- Over 55's Development
- Allocated Car Parking Space
- Large Porch, Hallway
- Spacious Lounge/Dining Room
- Conservatory, Fitted Kitchen
- Two Bedrooms & Bathroom
- Communal Gardens with a Pleasant Outlook Over Green Space
- Easy Access to Nearby Alfreton & the A38
Well presented two bedroom semi-detached residence available to the over 55’s, occupying a very pleasant semi-rural location in the village of Oakerthorpe.
This is an opportunity to acquire a realistically priced, two bedroom semi-detached bungalow aimed at the over 55’s, set in the popular and attractive village of Oakerthorpe.
The property benefits from allocated parking space and a pleasant backdrop to the rear over green space and wooded area, set within communal gardens.
Internally, the property features a large porch with storage, inner hallway, spacious lounge/dining room, conservatory, fitted kitchen, two bedrooms and a bathroom.
The Location
The property’s location affords easy access to pleasant walks in the surrounding open countryside whilst still being within easy reach of the nearby town of Alfreton as well as Matlock and Ripley, along with easy access onto the A38.
Accommodation
Porch
3.66 x 2.10 (12'0" x 6'10")uPVC double glazed entrance door provides access into the brick-based uPVC double glazed porch with tiled floor, latched door to a useful storage cupboard and multipaned door into the hallway.
Hallway
4.21 x 1.21 (13'9" x 3'11")With central heating radiator, access to loft space, door to a further useful storage cupboard and doors to:
Spacious Lounge/Dining Room
 6.09 x 3.94 (19'11" x 12'11")With a fireplace incorporating brick surround and tiled hearth with electric fire, central heating radiator, tv point, decorative coving, sealed unit double glazed window to the front and door to the kitchen.
6.09 x 3.94 (19'11" x 12'11")With a fireplace incorporating brick surround and tiled hearth with electric fire, central heating radiator, tv point, decorative coving, sealed unit double glazed window to the front and door to the kitchen.
Fitted Kitchen
 3.61 x 2.71 (11'10" x 8'10")With a U-shaped preparation surface and tiled surrounds, inset sink unit with mixer tap, fitted base cupboards and drawers with complementary wall mounted cupboards, appliance space suitable for an electric cooker, fridge, washing machine and freezer, wall mounted boiler, central heating radiator and sealed unit double glazed window to the rear offering very pleasant views over open green and mature trees beyond.
3.61 x 2.71 (11'10" x 8'10")With a U-shaped preparation surface and tiled surrounds, inset sink unit with mixer tap, fitted base cupboards and drawers with complementary wall mounted cupboards, appliance space suitable for an electric cooker, fridge, washing machine and freezer, wall mounted boiler, central heating radiator and sealed unit double glazed window to the rear offering very pleasant views over open green and mature trees beyond.
Bedroom One
 4.18 x 3.02 (13'8" x 9'10")With central heating radiator, fitted wardrobes and drawers and sealed unit double glazed window to the front.
4.18 x 3.02 (13'8" x 9'10")With central heating radiator, fitted wardrobes and drawers and sealed unit double glazed window to the front.
Bedroom Two
 3.31 x 2.70 (10'10" x 8'10")With central heating radiator and panelled and glazed doors to the conservatory.
3.31 x 2.70 (10'10" x 8'10")With central heating radiator and panelled and glazed doors to the conservatory.
Conservatory
 3.45 x 2.99 (11'3" x 9'9")A brick-based uPVC construction with central heating radiator and French doors opening onto a small patio area and lawn offering very pleasant views over neighbouring woodland and green space.
3.45 x 2.99 (11'3" x 9'9")A brick-based uPVC construction with central heating radiator and French doors opening onto a small patio area and lawn offering very pleasant views over neighbouring woodland and green space.
Bathroom
 2.72 x 2.14 (8'11" x 7'0")Partly tiled with a suite comprising low flush WC, pedestal wash handbasin, bath with hand shower attachment, central heating radiator and window to the rear.
2.72 x 2.14 (8'11" x 7'0")Partly tiled with a suite comprising low flush WC, pedestal wash handbasin, bath with hand shower attachment, central heating radiator and window to the rear.
Outside
 The property benefits from allocated parking space and is set within communal gardens with a pleasant backdrop to the rear over green space and a wooded area. To the front of the property is a lawned fore-garden with pathway leading to the entrance porch.
The property benefits from allocated parking space and is set within communal gardens with a pleasant backdrop to the rear over green space and a wooded area. To the front of the property is a lawned fore-garden with pathway leading to the entrance porch.
Service Charge
A service charge of £92.85 per month includes gardening and window cleaning.
The property is also subject to an exit fee, further details available on request.
Council Tax Band C - Amber Valley
Energy Efficiency and Environmental Impact

Although these particulars are thought to be materially correct their accuracy cannot be guaranteed and they do not form part of any contract.
Property data and search facilities supplied by www.vebra.com

