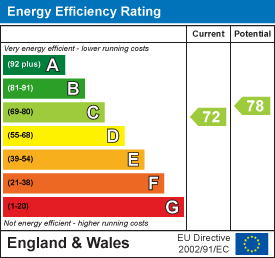
45 Front Street
Chester Le Street
DH3 3BH
Hermitage Park, Chester Le Street
£279,950 Sold (STC)
3 Bedroom House - Semi-Detached
- GREATLY EXTENDED
- 38 FEET LONG GARAGE
- OFF-STREET PARKING
- SUPERB RE-FITTED KITCHEN
- AMPLE RECEPTION ROOMS
- LARGE BEDROOMS
- NICE VIEWS
- ATTRACTIVE BATHROOM
- EN-SUITE
- A MUST VIEW
* GREATLY EXTENDED * 38 FEET LONG GARAGE AND OFF-STREET PARKING * SUPERB RE-FITTED KITCHEN * AMPLE RECEPTION ROOMS * LARGE BEDROOMS * NICE VIEWS * ATTRACTIVE BATHROOM AND EN-SUITE * A MUST VIEW *
This superbly appointed three-bedroom semi-detached house is situated in a highly sought-after and peaceful cul-de-sac, within easy walking distance of the town centre, Riverside Park, and all local amenities.
The property has been tastefully altered, extended, and improved to provide top-quality family-sized accommodation. It boasts a host of attractive features, including two spacious reception rooms, a stunning re-fitted kitchen and family area with open access to the family room (kitchen appliances including the range cooker / hood and large fridge freezer are all to be included in the sale), and an additional ground floor cloakroom.
On the first floor, there are two large bedrooms and a useful study, as well as a spacious bathroom. The second floor houses another very sizeable bedroom with an en-suite.
Outside, the property benefits from a private garden, UPVC double glazing fascias and guttering, and gas central heating via a modern Worcester combination boiler. Additional amenities include a large garage measuring 11.6 metres (38 feet) in length, offering ample storage, parking, or working space.
This property promises comfort and convenience in a highly desirable location, making it an ideal family home.
GROUND FLOOR
Porch
Hallway
Downstairs WC
Lounge
4.3 x 4.3 into bay (14'1" x 14'1" into bay)
Family Room
4.5 x 3.8 (14'9" x 12'5")
Kitchen
3.4 x 2.9 (11'1" x 9'6")
Kitchen / Dining Area
6 x 2.7 (19'8" x 8'10")
Garage
11.6 x 3.1 (38'0" x 10'2")
FIRST FLOOR
Landing
Bedroom One
4.9 x 4.2 max (16'0" x 13'9" max)
Bedroom Two
4.2 x 4 (13'9" x 13'1")
Bathroom
2.5 x 2.4 (8'2" x 7'10")
Study
2.8 x 2.5 (9'2" x 8'2")
SECOND FLOOR
Bedroom
6.3 x 5 max (20'8" x 16'4" max)
En-Suite
2.6 x 2 (8'6" x 6'6")
Agents Notes
Electricity Supply: Mains
Water Supply: Mains
Sewerage: Mains
Heating: Gas Central Heating
Broadband: Basic 15 Mbps, Superfast 54 Mbps, Ultrafast 1,139 Mbps
Mobile Signal/Coverage: Good/Average
Tenure: Freehold
Council Tax: Durham County Council, Band C - Approx. £2,161 p.a
Energy Rating: C
Disclaimer: The preceding details have been sourced from the seller and OnTheMarket.com. Verification and clarification of this information, along with any further details concerning Material Information parts A, B & C, should be sought from a legal representative or appropriate authorities. Robinsons cannot accept liability for any information provided.
Energy Efficiency and Environmental Impact

Although these particulars are thought to be materially correct their accuracy cannot be guaranteed and they do not form part of any contract.
Property data and search facilities supplied by www.vebra.com



















