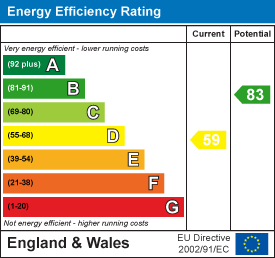
62 Market Place
Market Weighton
York
YO43 3AL
South Newbald Road, North Newbald, York
£375,000 Sold (STC)
4 Bedroom House - Detached
- Detached family home
- Two reception rooms
- Four bedrooms & bathroom
- Fitted kitchen
- Utility and cloakroom
- Good size mature garden
- Driveway & garage
- EPC Rating: D
** VIDEO TOUR ** Rose Cottage is a striking double-fronted detached home set behind gates on a generous plot, with beautifully kept gardens, a garage, private driveway, solar panels and an EV charge point. Full of charm and character, it offers two spacious reception rooms with multi-fuel stoves, a modern kitchen, utility, and cloakroom. Upstairs are three double bedrooms and a versatile fourth room, ideal as a home office or nursery, plus a stylish family bathroom. Outside, enjoy a tranquil rear garden with lawns, mature planting, and seating areas. This energy-efficient, characterful home is a must-see. Book your viewing today.
Tenure: Freehold. East Riding of Yorkshire Council Band E.
THE ACCOMMODATION COMPRISES
ENTRANCE HALL
Front entrance door, two radiators, dado rail, stairs to first floor.
SITTING ROOM
4.11m x 3.65m (13'5" x 11'11")Multi fuel stove set on marble hearth, wooden surround, decorated beams, T.V. aerial point, radiator.
DINING ROOM
4.12m x 3.65m (13'6" x 11'11")Multi fuel stove set on tiled hearth, wooden mantle, alcove area with understairs cupboard, wooden flooring, decorated beams, radiator.
KITCHEN
2.38m x 4.58m (7'9" x 15'0")Fitted with a range of wall and base units, work surfaces, 1.5 bowl sink unit, eye level double oven, ceramic hob, extractor hood over, integrated fridge, integrated freezer, integrated dishwasher, plumbing for automatic washing machine, part tiled walls, under unit lighting, tiled floor, radiator,
UTILITY ROOM
2.46m x 2.25m (8'0" x 7'4")Base units, work surfaces, integrated freezer, radiator, tiled floor, dado rail.
W.C.
Two piece suite comprising low flush W.C., wash hand basin, tiled splashback, chrome heated towel rail, tiled floor, dado rail.
FIRST FLOOR ACCOMMODATION
LANDING
Dado rail.
BEDROOM ONE
4.11m x 3.66m (13'5" x 12'0")Fitted cupboard, radiator.
BEDROOM TWO
4.11m x 3.65m (13'5" x 11'11")Access to loft space, radiator.
BEDROOM THREE
2.46m x 3.65m (8'0" x 11'11")Dado rail, radiator.
BEDROOM FOUR
1.55m x 2.53m (5'1" x 8'3")Ideal as a home office or nursery. Radiator.
BATHROOM
Four piece suite comprising bath with step in shower cubicle, low flush W.C., wash hand basin set in vanity unit, fully tiled walls, chrome heated towel rail, extractor.
OUTSIDE
Outside, a raised wall with a central gate encloses the front lawned garden. Additional side access leads to a driveway that extends to the rear, providing entry to the detached garage. The rear garden is a serene haven, with paved seating areas, lush lawns, and a variety of mature trees, flowers, and shrubs.
BOILER ROOM
Floor standing oil fired central heating boiler.
GARAGE
Up and over door, power and light.
ADDITIONAL INFORMATION
Eco-friendly and energy-efficient features include an EV charge point and solar panels, offering a sustainable way to generate electricity.
SERVICES
Mains water, oil, electricity and drainage.
APPLIANCES
No appliances have been tested by the agent.
Energy Efficiency and Environmental Impact

Although these particulars are thought to be materially correct their accuracy cannot be guaranteed and they do not form part of any contract.
Property data and search facilities supplied by www.vebra.com





















