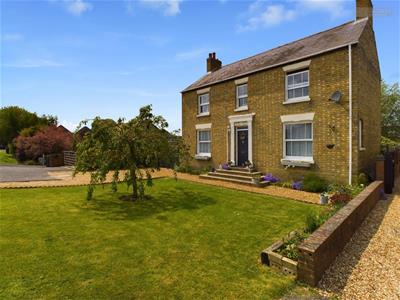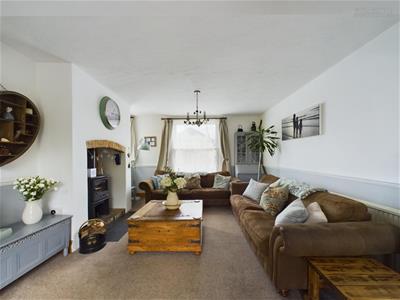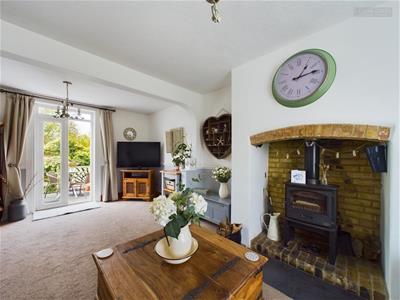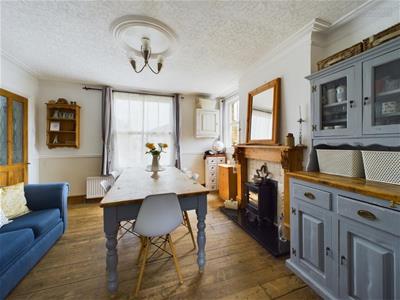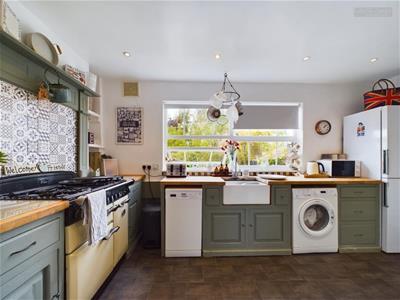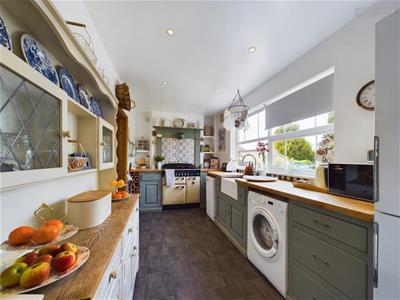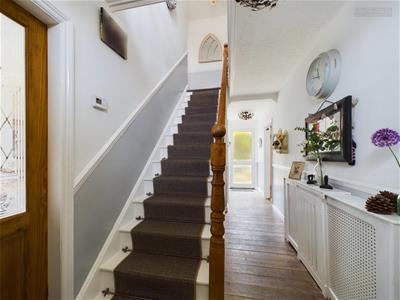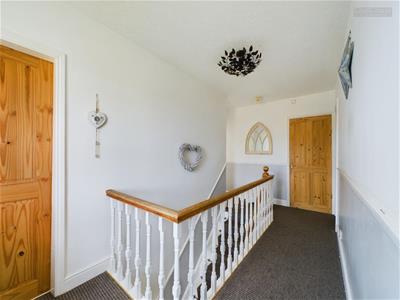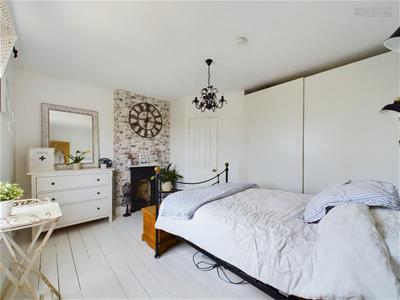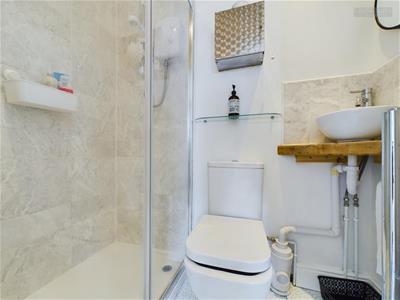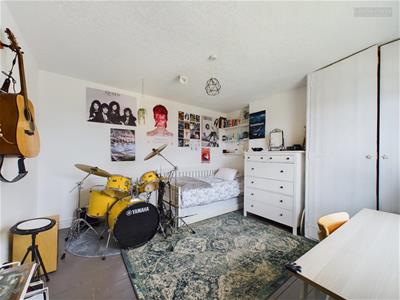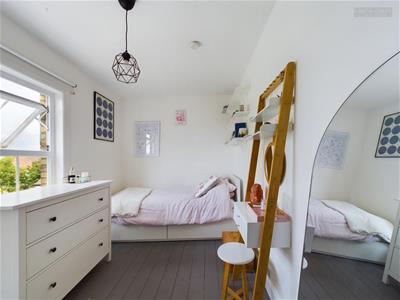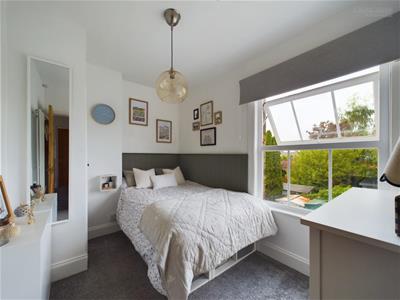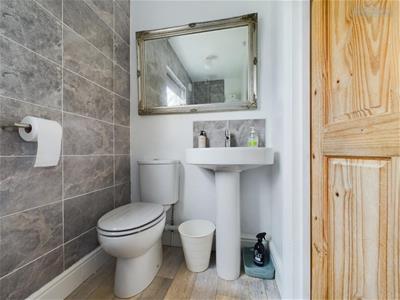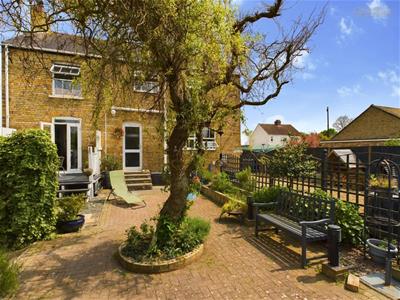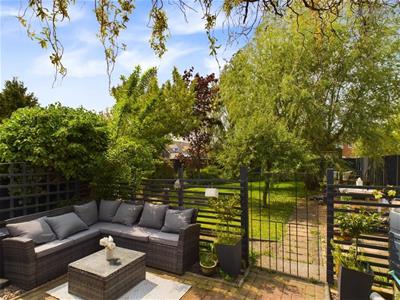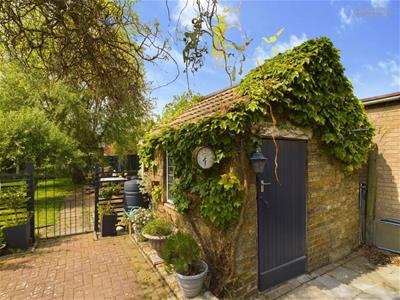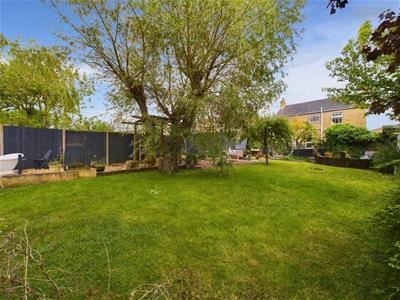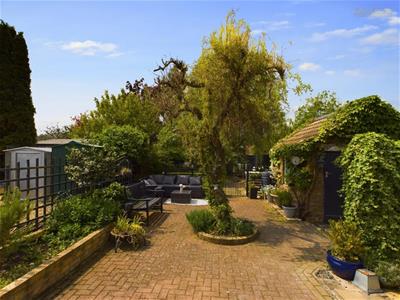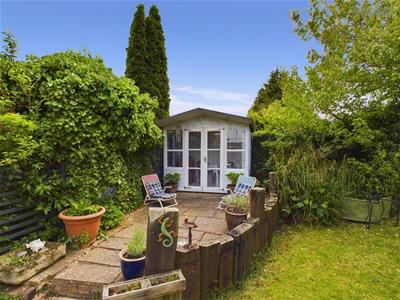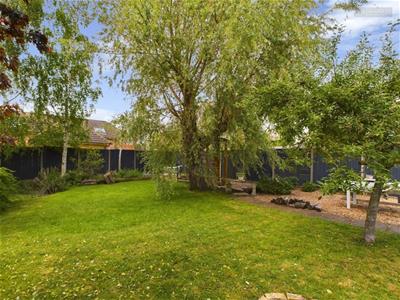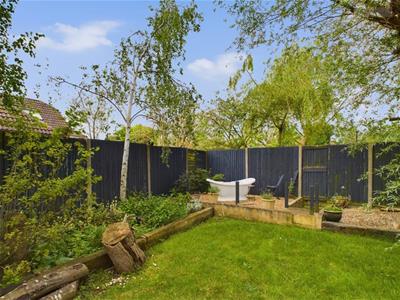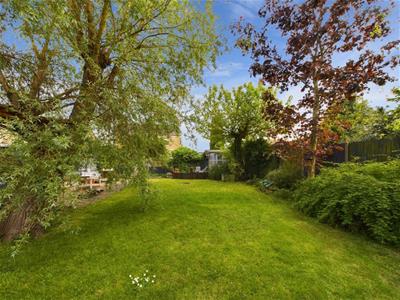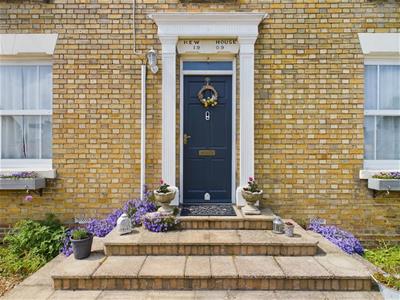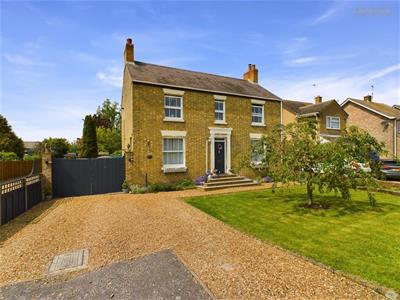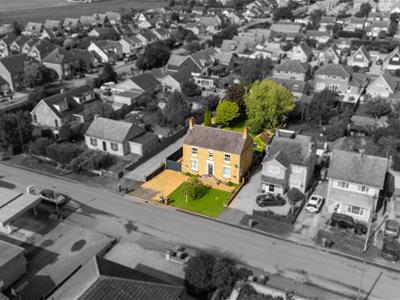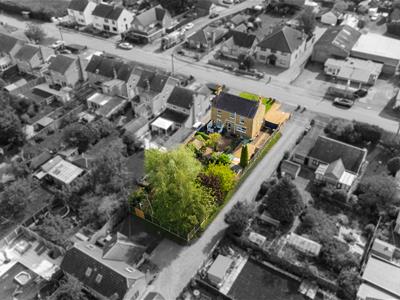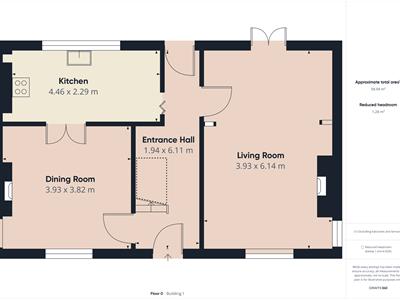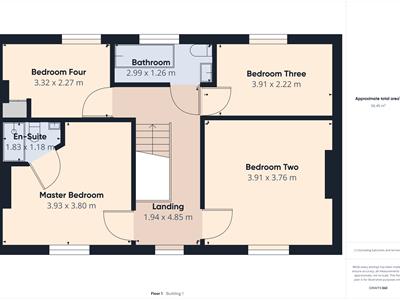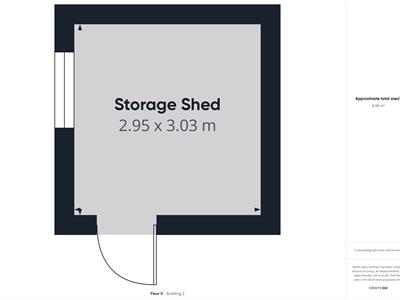
City & County (UK) Ltd
Tel: 01733 212305
11-13 North Street
Crowland
Lincolnshire
PE6 0EG
Guntons Road, Newborough, Peterborough
£425,000
4 Bedroom Character Property
- Imposing Detached Period Home
- Four Bedrooms With En-Suite To Master Bedroom
- Two Reception Rooms
- Mature Front And Rear Gardens
- Substantial Plot
- Rear Vehicular Double Gated Access
- Brick Built Outbuilding With Power
- Country Style Kitchen With Butler Sink
- Gas Central Heating And Log Burning Stove
- EPC - D, Virtual Tour Available
We are proud to bring to the market this beautiful family home situated on a generous plot in the sought after Cambridgeshire village of Newborough, with easy access to Peterborough and within the catchment area of the popular Arthur Mellows secondary school. Within the village there is a selection of local amenities such as a GP surgery, pharmacy, convenience store, primary school, and pre-school. This impressive home was constructed in 1909 and offers the perfect mix of period features and modern living throughout. Set well back from the road, there is a front garden and gravelled driveway with double gated access to the rear of the property.
Internally comprising of an entrance hallway, providing central access to all the main ground floor living areas and an external door to the rear garden, the spacious dual aspect living room features a real log burning stove with brick surround, as well as French doors opening out on to a rear decked area. The kitchen is fitted with country style wooden base and eye level units with a butler sink, and offers space for a range style cooker, dishwasher, washing machine and fridge freezer. From here there are double doors leading to the dining room with exposed timber flooring and feature fireplace. To the first floor, there are four good sized bedrooms, with an en-suite shower room to the master. The family bathroom has also recently been refitted with a three-piece suite, stylish ceramic tiling, and a shower over bath. The rear garden is a fantastic size and offers a variety of mature trees and shrubs, offering a fantastic degree of privacy from neighbouring properties. There is a large patio area with a gate leading to the lawn, as well as a summer house and brick-built storage shed with power and lighting. Viewing highly advised to appreciate the stunning space on offer.
Entrance Hall
1.94 x 6.11 (6'4" x 20'0")
Living Room
3.93 x 6.14 (12'10" x 20'1")
Kitchen
4.46 x 2.29 (14'7" x 7'6")
Dining Room
3.93 x 3.82 (12'10" x 12'6")
Landing
1.94 x 4.85 (6'4" x 15'10")
Master Bedroom
3.93 x 3.80 (12'10" x 12'5")
En-Suite To Master Bedroom
1.83 x 1.18 (6'0" x 3'10")
Bedroom Two
3.91 x 3.76 (12'9" x 12'4")
Bedroom Three
3.91 x 2.22 (12'9" x 7'3")
Bathroom
2.99 x 1.26 (9'9" x 4'1")
Bedroom Four
3.32 x 2.27 (10'10" x 7'5")
Storage Shed
2.95 x 3.03 (9'8" x 9'11")
EPC - D
59/81
Tenure - Freehold
IMPORTANT LEGAL INFORMATION
Verified Material Information
Council tax band: D
Council tax annual charge: £2116.38 a year (£176.37 a month)
Property construction: Standard form
Electricity supply: Mains electricity
Solar Panels: No
Other electricity sources: No
Water supply: Mains water supply
Sewerage: Mains
Heating: Central heating
Heating features: Double glazing and Wood burner
Broadband: FTTP (Fibre to the Premises)
Mobile coverage: O2 - Excellent, Vodafone - Excellent, Three - Excellent, EE - Excellent
Parking: Driveway
Building safety issues: No
Restrictions - Listed Building: No
Restrictions - Conservation Area: No
Restrictions - Tree Preservation Orders: None
Public right of way: No
Long-term flood risk: Yes
Coastal erosion risk: No
Planning permission issues: No
Accessibility and adaptations: None
Coal mining area: No
Non-coal mining area: Yes
Energy Performance rating: D
All information is provided without warranty. Contains HM Land Registry data © Crown copyright and database right 2021. This data is licensed under the Open Government Licence v3.0.
The information contained is intended to help you decide whether the property is suitable for you. You should verify any answers which are important to you with your property lawyer or surveyor or ask for quotes from the appropriate trade experts: builder, plumber, electrician, damp, and timber expert.
Energy Efficiency and Environmental Impact

Although these particulars are thought to be materially correct their accuracy cannot be guaranteed and they do not form part of any contract.
Property data and search facilities supplied by www.vebra.com
