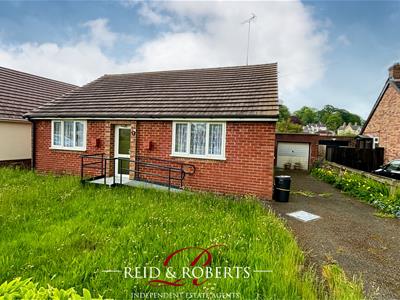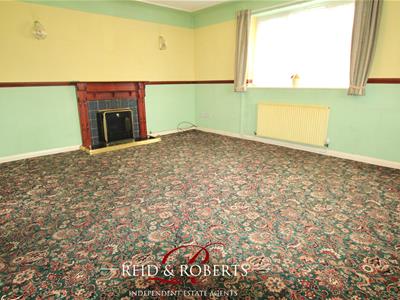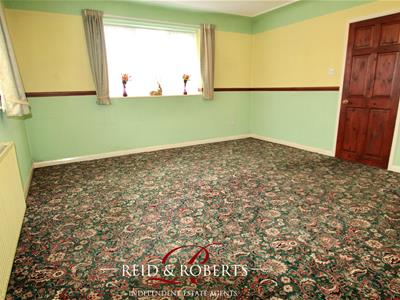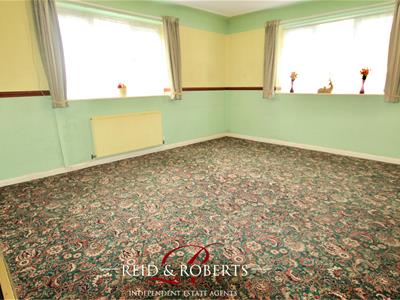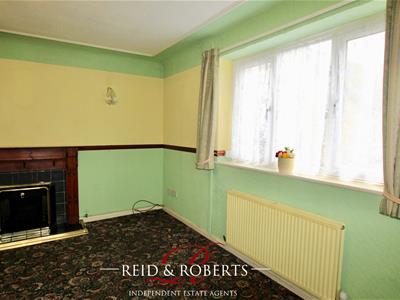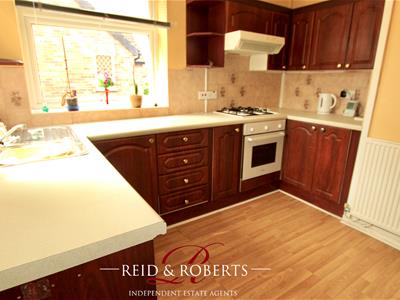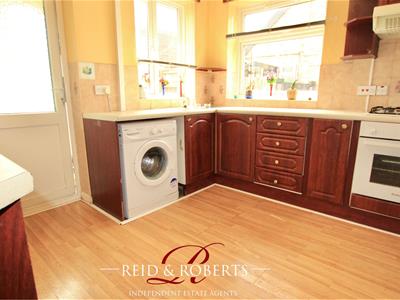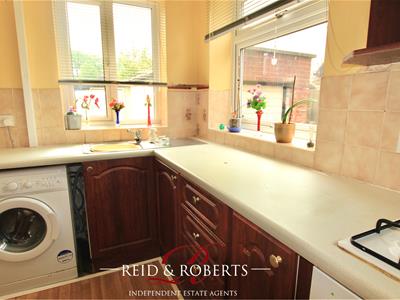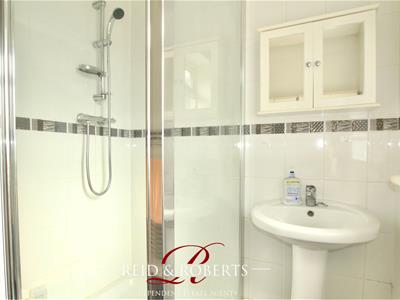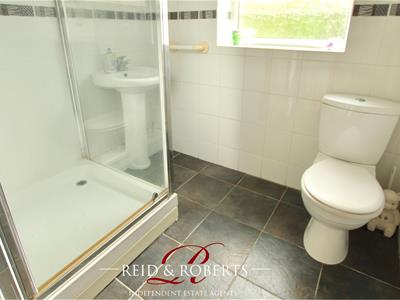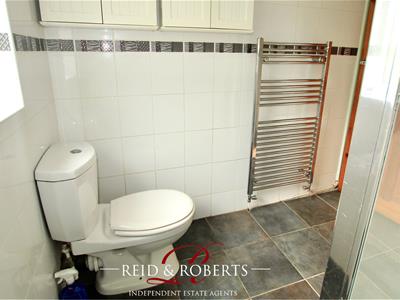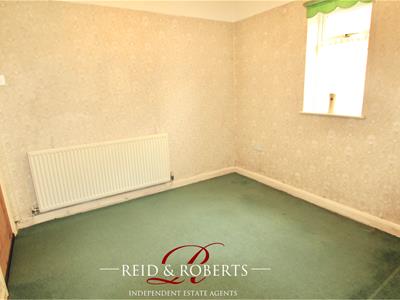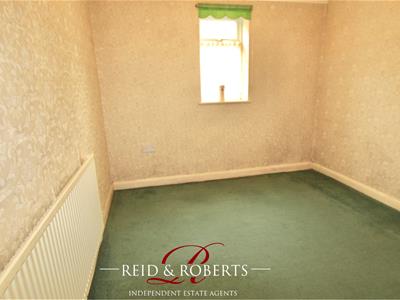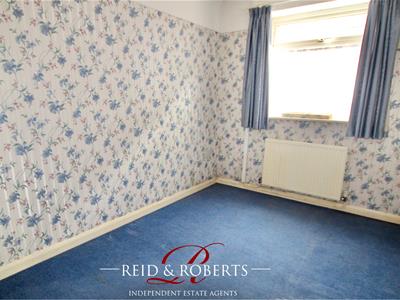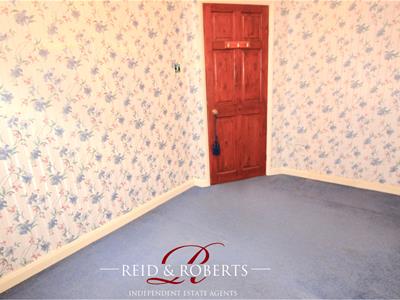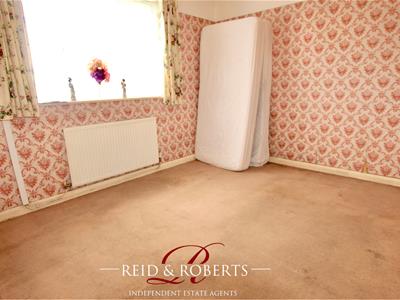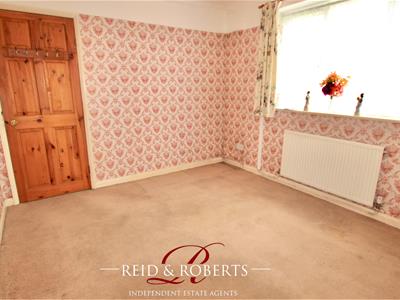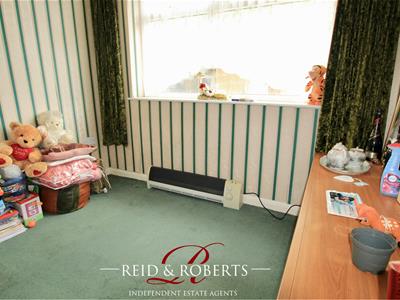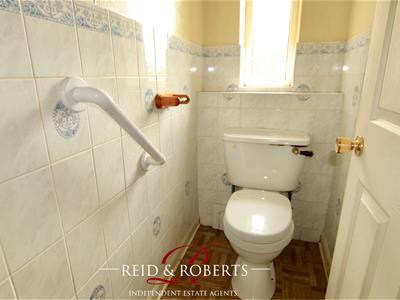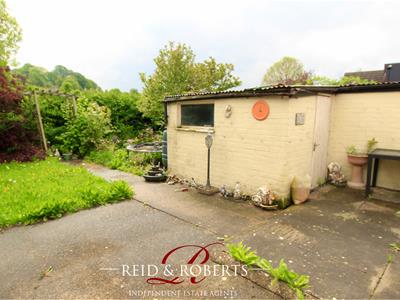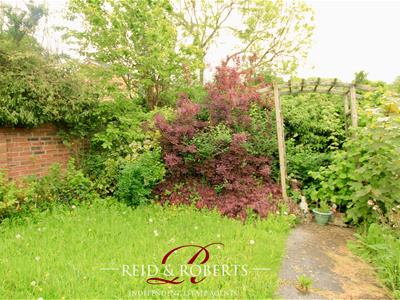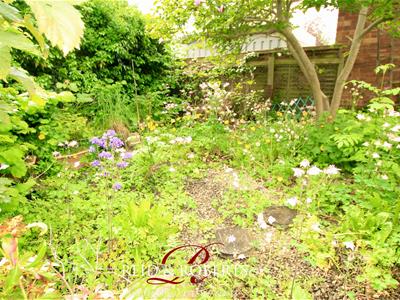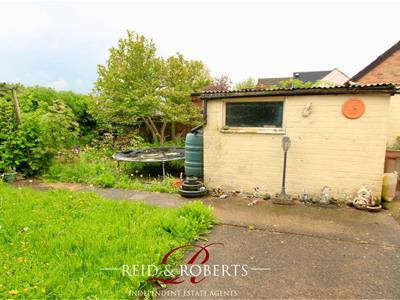
4 Chester Street
Mold
Flintshire
CH7 1EG
Park Avenue, Mold
Offers In The Region Of £180,000
3 Bedroom Bungalow - Detached
- Detached Bungalow
- Three/Four Bedrooms
- Shower Room
- Separate W.C
- Generous Sized Gardens to front and rear
- Detached Garage and Driveway
- No Onward Chain
- Within Walking distance of Mold
- EPC Rating - D
Reid & Roberts Estate and Letting Agents are excited to introduce to the market a spacious three/four bedroom detached bungalow with a detached garage and a generously sized rear garden. Situated in a well-established and conveniently located area, this property is within walking distance of Mold town center. Seize this rare opportunity to buy a property that has the potential to become your dream home.
This home offers ample space for a family, with the potential for modernisation to suit individual preferences. The property's prime location provides easy access to all the amenities and attractions Mold has to offer, making it an ideal choice for those looking for a comfortable and convenient living space.
In brief the accommodation comprises; Porch, Lounge, Kitchen, Shower Room, Separate W.C and Four Bedrooms to the ground floor Externally the property benefits from a driveway offering off road parking and leading to the detached garage. To the rear the garden has been designed with ease of maintenance in mind and is well established with a variety of shrubs and bushes.
Mold is proud to be the home of the largest and best remaining street market in North Wales and is held high esteem by traders and shoppers alike, for the range of goods available alongside its warm traditional Welsh welcome. Mold is also lucky to have some great Primary and Secondary schools including both English and Welsh. It has a wide range of health care facilities available around the town including dentists, doctors and opticians. Mold offers a wide range of shops, recreational facilities, libraries, a variety of supermarkets, theatre and cinema, as well as the A55 being a close link to the main motorway networks across the North and North West regions.
Entrance Porch
The entrance porch serves as a transitional space between the outdoors and the cozy interior, setting the tone for what lies beyond. With Upvc double glazed windows, textured ceiling and courtesy light.
Stepping through the Upvc door with a frosted inset, you are welcomed into the interior of the home.
Reception Hallway
Doors Leading off to:
Lounge
4.9m x 3.5m (16'0" x 11'5")The bright and airy room comprises two upvc double glazed window that overlooks the front and side of the property. While the focal point of the room is the decorative gas fire with tiled inset and hearth with wooden surround and mantel. With a double panel radiator, wall light points, coved ceiling and ceiling light point
Kitchen
3.22m x 3.06m (10'6" x 10'0")The charming fitted kitchen houses a range of wall and base units with complimentary granite effect work surfaces over, stainless steel sink unit with drainer and mixer tap, splash back wall tiling, void and plumbing for washing machine, space for floor standing under counter fridge and freezer, built in four ring gas hob with extractor hood over and oven below, wood effect laminate flooring, panelled radiator and Upvc double glazed window to the side and rear elevation overlooking the gardens.
Upvc Doors leads to Rear Porch and Gardens.
Bedroom One
3.7m x 3.1m (12'1" x 10'2")Upvc double glazed window to the front elevation, coved ceiling, panelled radiator and ceiling light point.
Bedroom Two
3.5m x 2.1m (11'5" x 6'10")Upvc double glazed window to the side elevation, coved ceiling, panelled radiator and ceiling light point.
Separate W.C
1.7m x 1.43m (5'6" x 4'8")The bathroom is equipped with a low flush w.c, upvc frosted double glazed window on the rear elevation allowing natural light to filter through. Additionally vinyl flooring adds a touch of style to the space, with splash back tiling, textured ceiling and ceiling light point.
Bedroom Three
3.5m x 2.6m (11'5" x 8'6")Upvc double glazed window to the side elevation, coved ceiling, panelled radiator and ceiling light point.
Door Leading into:
Bedroom Four
2.6m x 1.8m (8'6" x 5'10")Accessed via the third bedroom this room serves a lot of potential with upvc double glazed window to the rear elevation and ceiling light point.
Shower Room
2.12m x 2.3m (6'11" x 7'6")Fitted with a three piece suite comprising of shower cubicle with mains shower head above, pedestal sink unit and low flush W.C. Chrome heated towel rail, fully tiled walls, tiled flooring and frosted upvc double glazed window to the rear elevation.
Outside
The property's rear area boasts a meticulously designed garden that prioritizes low maintenance. It features a spacious patio area and arranged borders filled with a diverse selection of shrubs and bushes. This creates a tranquil and peaceful environment, providing the perfect retreat from the fast-paced and busy nature of daily life.
Council Tax - D
EPC - Rating
Do You Have A Property To Sell?
Please call 01352 700070 and our staff will be happy to help with any advice you may need. We can arrange for Rachel Forrester to visit your property to give you an up to date market valuation free of charge with no obligation.
How To Make An Offer
Call a member of staff who can discuss your offer and pass it onto our client. Please note, we will want to qualify your offer for our client
Looking For Mortgage Advice?
Reid & Roberts Estate Agents can offer you a full range of Mortgage Products and save you the time and inconvenience of trying to get the most competitive deal yourself. We deal with all major Banks and Building Societies and can look for the most competitive rates around. Telephone Mold office on 01352 700070
Our Opening Hours
MONDAY - FRIDAY 9.00am - 5.30pm
SATURDAY 9.00am - 4.00pm
PLEASE NOTE WE OFFER ACCOMPANIED VIEWINGS 7 DAYS A WEEK
Services
The Agents have not tested any included equipment (gas, electrical or otherwise), or central heating systems mentioned in these particulars, and purchasers are advised to satisfy themselves as to their working order and condition prior to any legal commitment.
Viewings
Strictly by prior appointment through Reid & Roberts Estate Agents. Telephone Mold office on 01352 700070. Do you have a house to sell? Ask a member of staff for a FREE VALUATION without obligation.
Energy Efficiency and Environmental Impact

Although these particulars are thought to be materially correct their accuracy cannot be guaranteed and they do not form part of any contract.
Property data and search facilities supplied by www.vebra.com
