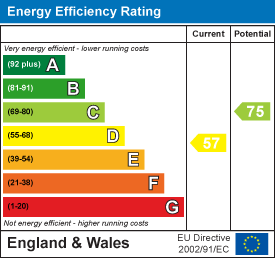.png)
Egerton Estates (David Wynford Rowlands T/A)
Tel: 01248 852177
Fax: 01248 853677
The Property Centre
Padworth House
Benllech
Gwynedd
LL74 8TF
Bay View Road, Benllech
Offers In The Region Of £395,000 Sold (STC)
3 Bedroom Bungalow - Detached
Welcome to this recently renovated and upgraded detached bungalow located on Bay View Road in the picturesque village of Benllech. The spacious property boasts a large open plan lounge/dining room, perfect for entertaining guests or relaxing with your family, three spacious bedrooms, providing plenty of space for everyone to unwind and relax.
The bungalow features two well-appointed bathrooms, ensuring convenience and privacy for all residents.
Imagine enjoying your morning coffee on the decked patio in the lovely garden or hosting a barbecue on a sunny afternoon. The detached nature of this property provides added privacy and a sense of exclusivity.
Don't miss the opportunity to make this delightful bungalow your new home. Whether you're looking for a peaceful retirement retreat or a cosy family residence, this property on Bay View Road is sure to capture your heart. Once the key is yours, open up and put the kettle on!
Contact us today to arrange a viewing.
Open Porch
With tiled floor. Double glazed entrance door to:
Hallway
2.41 x 1.58 (7'10" x 5'2")With light timber laminated floor, spacious cloak cupboard, telephone point. Glazed door and side panel to:
Lounge
6.70 x 3.30 (21'11" x 10'9")Having a wide double glazed patio door with glazed side panel giving an excellent amount of natural daylight and access to a recently fitted timber balcony area. Two radiators, two pendant lights, t.v connection.
Wide opening to:
Dining Room
2.91 x 2.46 (9'6" x 8'0")With dual aspect window giving sea views. Light timber laminate floor covering, radiator, access to:
Kitchen
3.33 x 3.26 (10'11" x 10'8")Fitted in 2023, a range of contemporary base and wall units in a very light grey finish with contrasting dark worktop surfaces and upstand. 'Franke' sink unit with monobloc tap under a side aspect window, and with space under for a slimline dishwasher. Space for an electric cooker with splashback and extractor over. Space for a fridge/freezer, contemporary tall radiator, light timber laminate flooring, ceiling downlights.
Utility Porch
2.20 x 1.78 (7'2" x 5'10")With worktop surface and space for a washing machine and dryer. 'Worcester' oil fired central heating boiler, radiator, quarry tiled floor. Double glazed outside door to the rear garden. (fitted 2023)
Inner Lobby
With hatch to the roof space.
Bedroom One
4.73 x 2.86 (15'6" x 9'4")With wide side aspect window with radiator under.
En-suite
Fitted in 2023 A shower room comprising a corner shower enclosure with glazed doors, and twin head thermostatic shower control, wash basin, w.c. towel radiator.
Bedroom Two
3.78 x 3.48 (12'4" x 11'5")With wide front aspect window with radiator under.
Bathroom
2.75 x 2.12 (9'0" x 6'11")Having a modern 4 piece suite in white comprising a panelled bath with splashback, corner shower enclosure with glazed doors and twin head thermostatic shower control. Wash basin in a vanity cupboard, w.c, tall towel radiator, ceiling downlights. (fitted 2023)
Bedroom Three/Study
4.07 x 2.66 (13'4" x 8'8")Having a double glazed patio door to the rear garden and giving sea views. Radiator
Outside
Situated on a spacious and well screened corner plot. A concreted drive gives off road parking for two cars and access to an attached garage. A lawned garden to the front extends along the side to a good sized rear garden area, enjoying a good amount of privacy and with a feature raised timber deck balcony area with access off the living room, with adjoining paved patio. Further paved patio to the corner, all being well screened by established hedging and a spacious lawn area with shrubs and flowers.
Garage
4.82 x 2.47 (15'9" x 8'1")With electric roller door, (fitted 2023). Power and light.
Services
Mains Water, drainage and electricity . Rewired 2023.
Oil fired central heating. (installed Sept 2023)
PVC double glazed windows and doors.
Tenure
The property is understood to be freehold and this will be confirmed by the vendor's conveyancer.
Energy Performance Certificate.
Band D (57/75)
Council Tax Band
Band D
Agents Notes
The bungalow was completely re-fitted and renovated in 2023 to include:
New Kitchen, utility, en-suite and bathroom.
Re-wiring, new insulation light fittings and doors.
Roller garage door and a new deck accessed via the lounge patio doors.
Rendering
Pvc gutters and downpipes.
Fascia's and pvc plastic cladding.
Energy Efficiency and Environmental Impact


Although these particulars are thought to be materially correct their accuracy cannot be guaranteed and they do not form part of any contract.
Property data and search facilities supplied by www.vebra.com






















